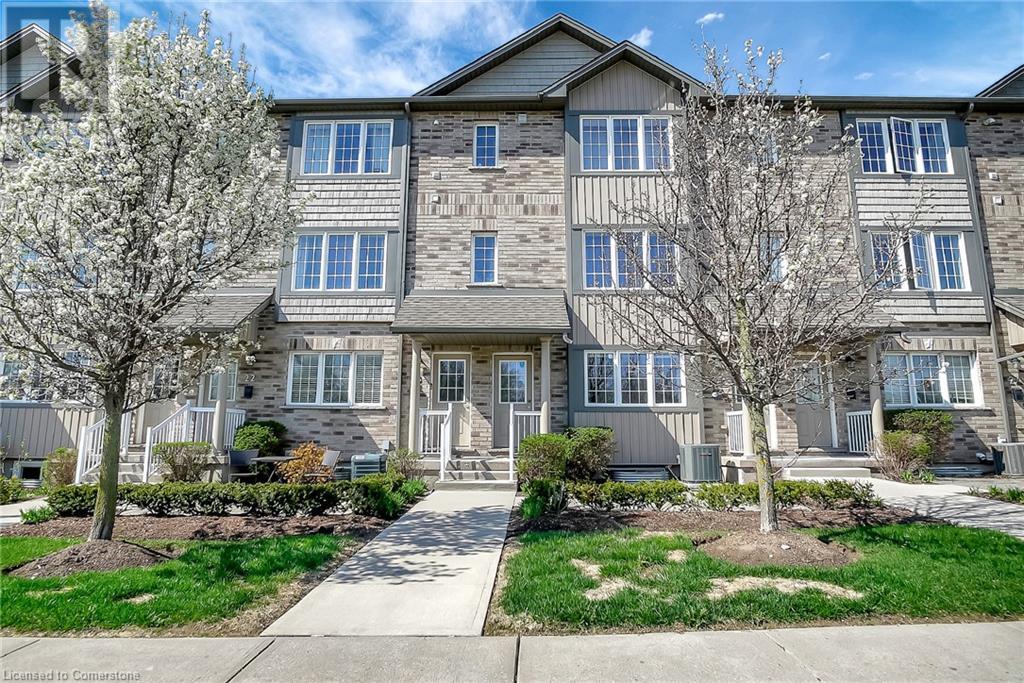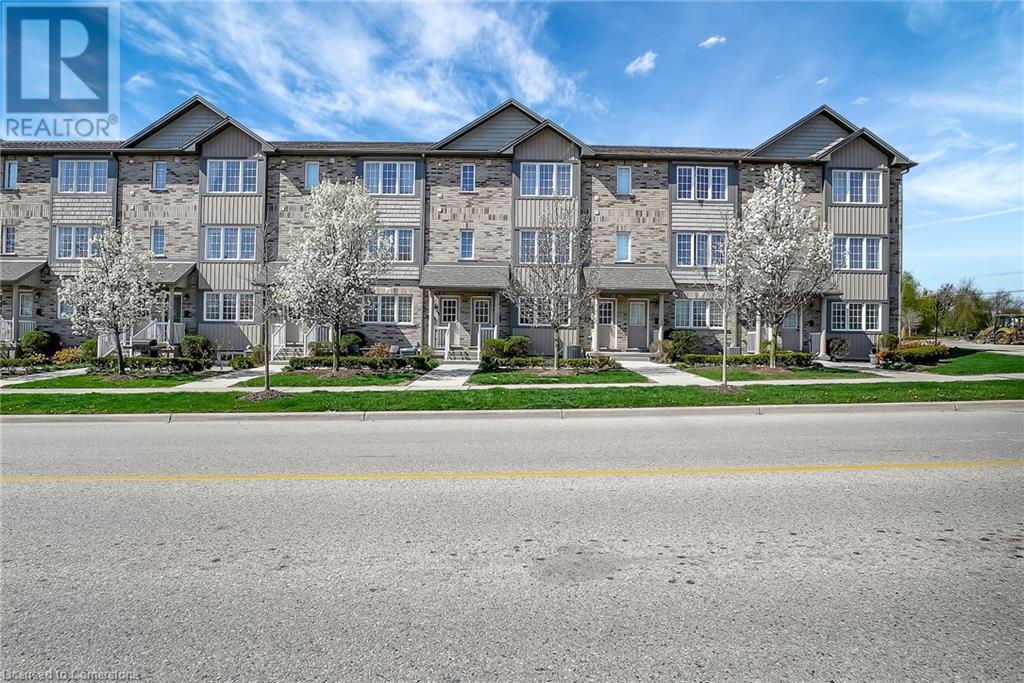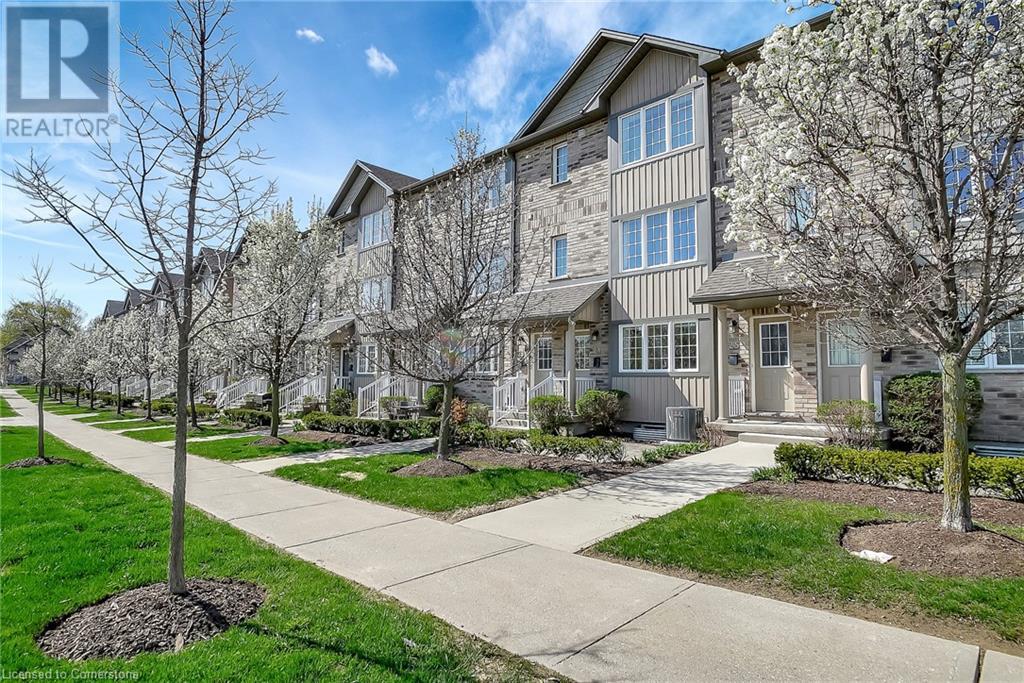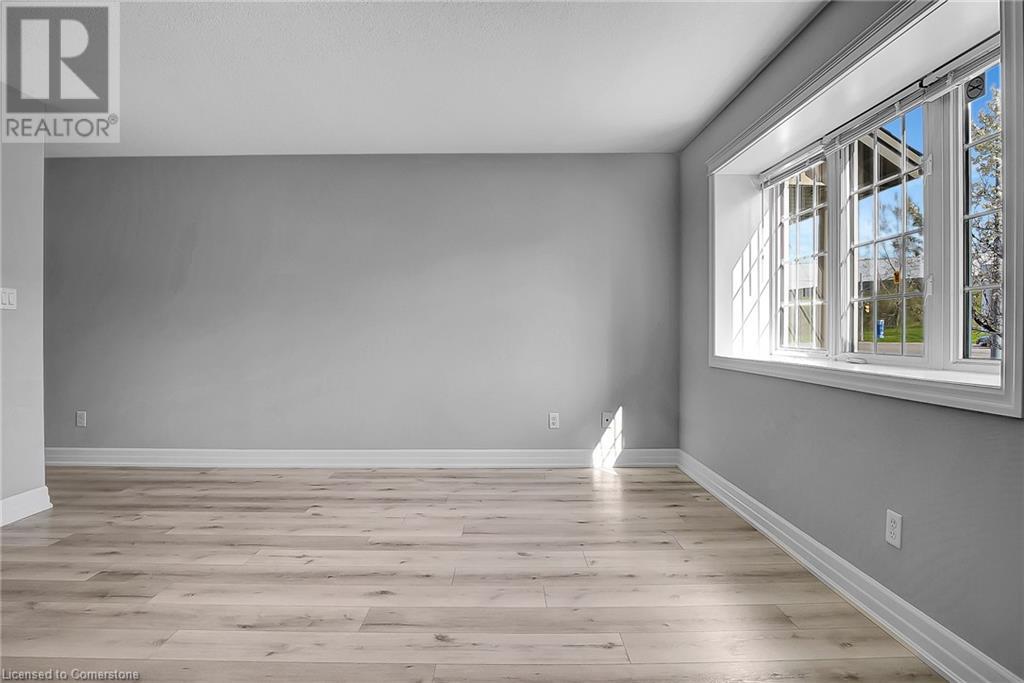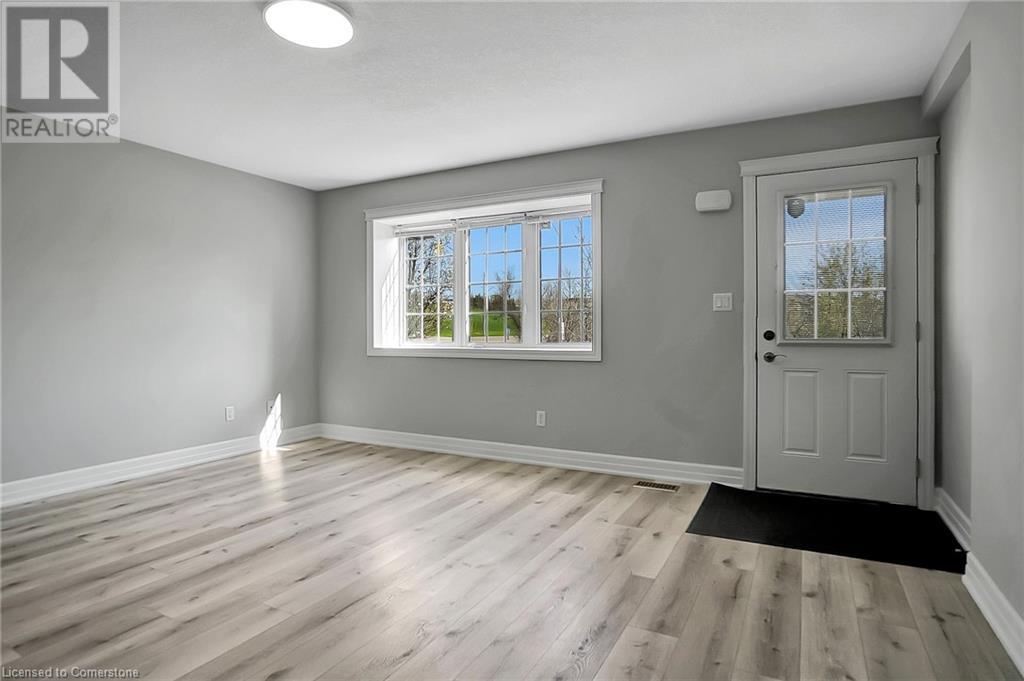275 Old Huron Street Unit# 24 Kitchener, Ontario N2R 1P9
$419,900Maintenance, Insurance, Parking
$273.76 Monthly
Maintenance, Insurance, Parking
$273.76 MonthlyUNIT COMES WITH 3 PARKING SPOTS!! Welcome to Unit 24 - 275 Old Huron Rd, a beautifully maintained 1 bedroom + den, 2 bathroom townhouse offering modern comfort and versatility in a prime Kitchener location. Step into the bright, open-concept kitchen, living, and dining area, where large windows fill the space with natural light and create a welcoming atmosphere—perfect for relaxing or entertaining. The spacious primary bedroom features a private ensuite bathroom for your convenience, while the den offers flexible space ideal for a home office or guest room. Enjoy the ease of in-suite laundry, plus the added bonus of a private garage that fits one car, along with 2 additional outdoor parking spots. Set in a desirable neighborhood, this home combines comfort, functionality, and location—perfect for first-time buyers, downsizers, or anyone seeking a low-maintenance lifestyle with quick access to local amenities, parks, and transit. (id:43503)
Property Details
| MLS® Number | 40728356 |
| Property Type | Single Family |
| Amenities Near By | Hospital, Park, Public Transit, Schools |
| Community Features | School Bus |
| Features | Conservation/green Belt |
| Parking Space Total | 2 |
Building
| Bathroom Total | 2 |
| Bedrooms Below Ground | 1 |
| Bedrooms Total | 1 |
| Basement Development | Finished |
| Basement Type | Full (finished) |
| Constructed Date | 2012 |
| Construction Style Attachment | Attached |
| Cooling Type | Central Air Conditioning |
| Exterior Finish | Brick, Vinyl Siding |
| Half Bath Total | 1 |
| Heating Type | Forced Air |
| Size Interior | 1,040 Ft2 |
| Type | Row / Townhouse |
| Utility Water | Municipal Water |
Parking
| Attached Garage |
Land
| Access Type | Highway Access, Highway Nearby |
| Acreage | No |
| Land Amenities | Hospital, Park, Public Transit, Schools |
| Sewer | Municipal Sewage System |
| Size Total Text | Unknown |
| Zoning Description | A |
Rooms
| Level | Type | Length | Width | Dimensions |
|---|---|---|---|---|
| Lower Level | Utility Room | 12'3'' x 7'9'' | ||
| Lower Level | Den | 7'5'' x 9'8'' | ||
| Lower Level | Bedroom | 12'5'' x 10'10'' | ||
| Lower Level | 4pc Bathroom | Measurements not available | ||
| Main Level | Living Room | 16'0'' x 13'7'' | ||
| Main Level | Kitchen | 12'4'' x 6'1'' | ||
| Main Level | 2pc Bathroom | Measurements not available |
https://www.realtor.ca/real-estate/28306998/275-old-huron-street-unit-24-kitchener
Contact Us
Contact us for more information

