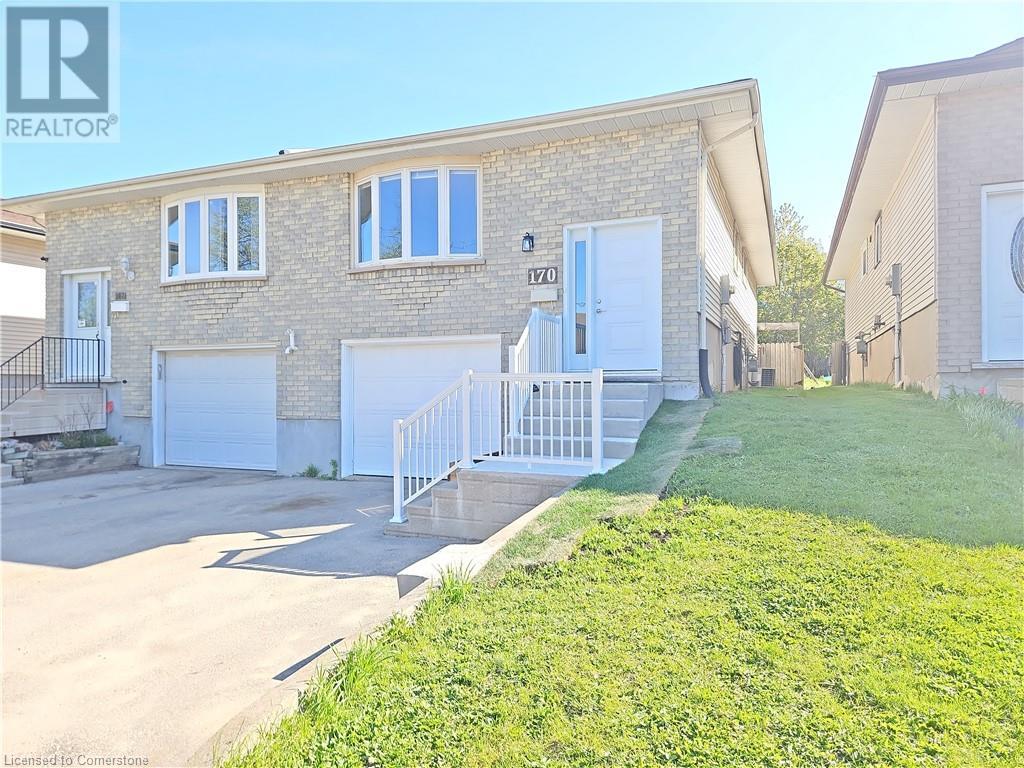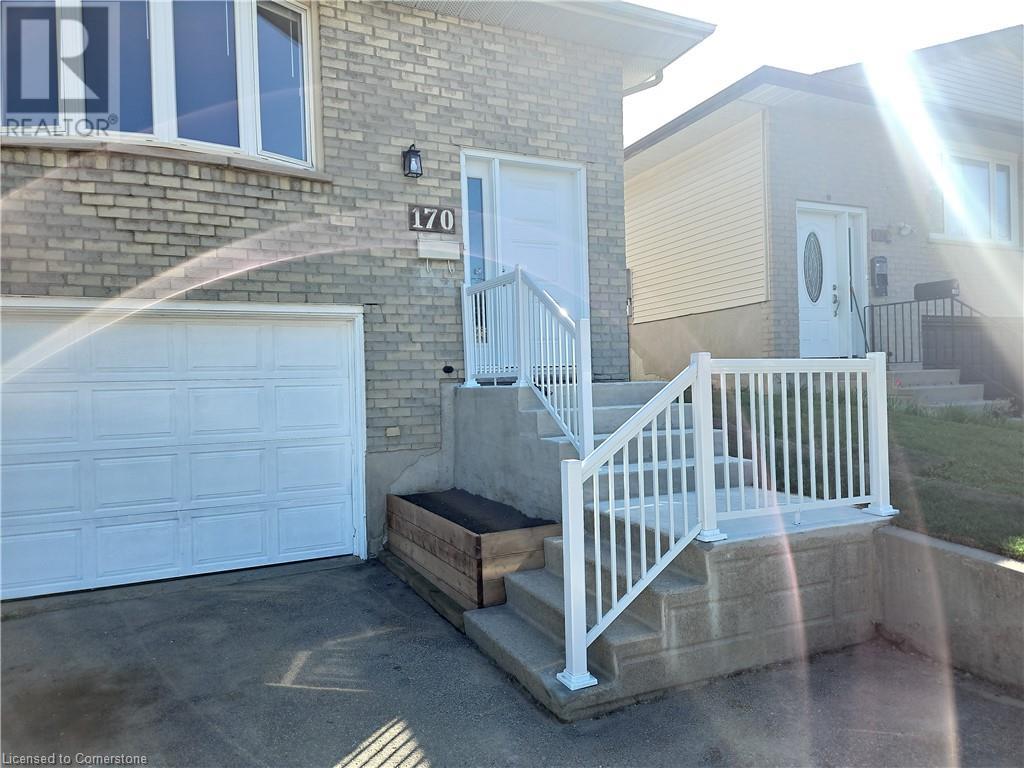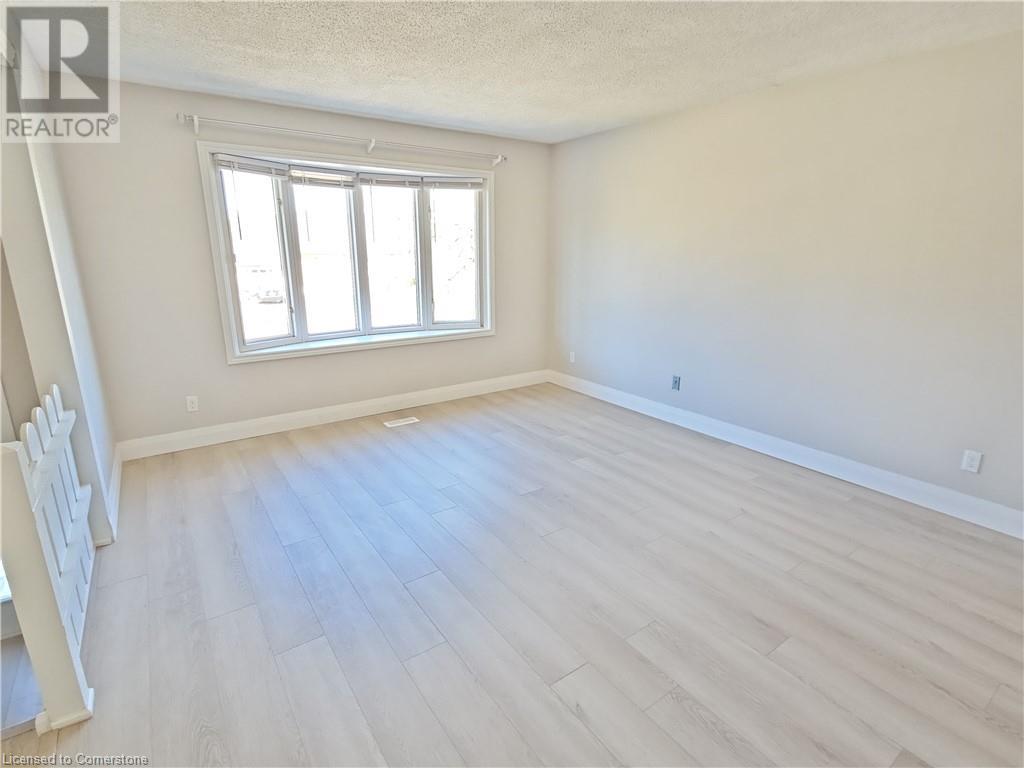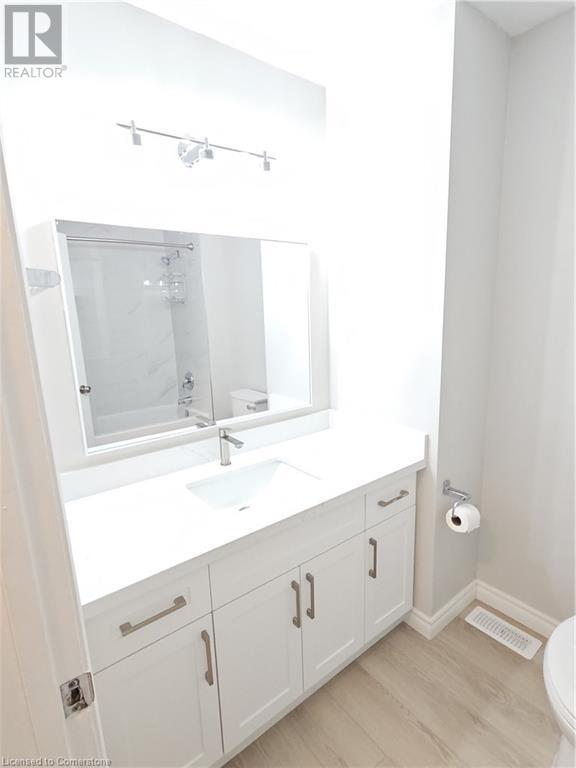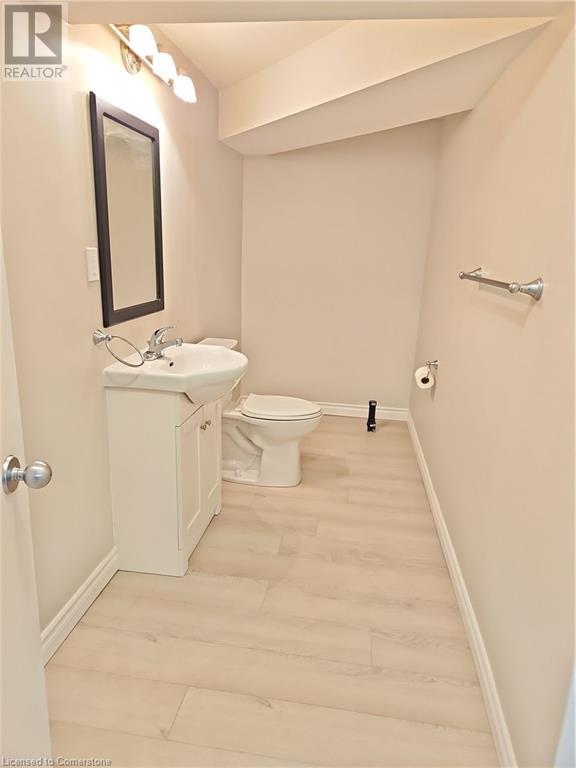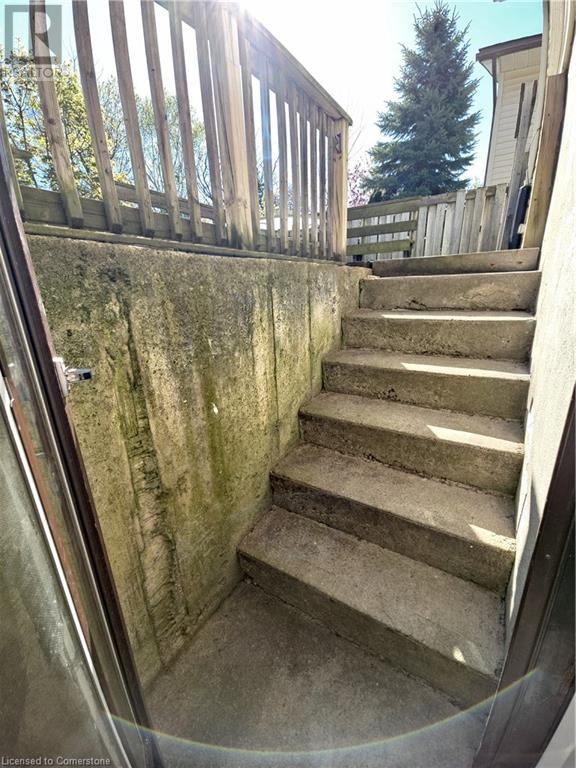170 Thaler Avenue Kitchener, Ontario N2A 1R5
3 Bedroom
2 Bathroom
1,200 ft2
Central Air Conditioning
Forced Air
$2,750 MonthlyInsurance
This beautiful newly renovated 3 bedroom raised bungalow is move-in ready! The home boasts such features as: Tasteful decor, over $40k in recent updates including newly installed flooring and doors, separate dining room, brand new kitchen appliances, cabinets and quartz countertops. Huge finished rec room plus a den with walk up to a large deck and 150 foot deep yard. Within walking distance to bus route(s), a short drive to Fairview Mall, Chicopee ski club, and Hwy 8 with easy access to 401. (id:43503)
Property Details
| MLS® Number | 40726735 |
| Property Type | Single Family |
| Neigbourhood | Centreville Chicopee |
| Amenities Near By | Public Transit, Schools, Shopping |
| Equipment Type | Water Heater |
| Parking Space Total | 3 |
| Rental Equipment Type | Water Heater |
Building
| Bathroom Total | 2 |
| Bedrooms Above Ground | 3 |
| Bedrooms Total | 3 |
| Appliances | Dishwasher, Dryer, Refrigerator, Stove, Washer |
| Basement Development | Finished |
| Basement Type | Full (finished) |
| Constructed Date | 1987 |
| Construction Style Attachment | Semi-detached |
| Cooling Type | Central Air Conditioning |
| Exterior Finish | Brick, Other |
| Foundation Type | Poured Concrete |
| Half Bath Total | 1 |
| Heating Fuel | Natural Gas |
| Heating Type | Forced Air |
| Stories Total | 2 |
| Size Interior | 1,200 Ft2 |
| Type | House |
| Utility Water | Municipal Water |
Parking
| Attached Garage |
Land
| Acreage | No |
| Fence Type | Partially Fenced |
| Land Amenities | Public Transit, Schools, Shopping |
| Sewer | Municipal Sewage System |
| Size Depth | 151 Ft |
| Size Frontage | 25 Ft |
| Size Total | 0|under 1/2 Acre |
| Size Total Text | 0|under 1/2 Acre |
| Zoning Description | R2b |
Rooms
| Level | Type | Length | Width | Dimensions |
|---|---|---|---|---|
| Basement | Den | 10'9'' x 8'7'' | ||
| Basement | 2pc Bathroom | 12'5'' x 4'7'' | ||
| Basement | Laundry Room | 4'4'' x 8'6'' | ||
| Basement | Recreation Room | 24'0'' x 10'4'' | ||
| Main Level | 4pc Bathroom | 8'8'' x 5'7'' | ||
| Main Level | Bedroom | 10'0'' x 9'0'' | ||
| Main Level | Bedroom | 10'6'' x 8'2'' | ||
| Main Level | Primary Bedroom | 13'6'' x 10'6'' | ||
| Main Level | Kitchen | 10'6'' x 9'5'' | ||
| Main Level | Dining Room | 12'2'' x 9'0'' | ||
| Main Level | Living Room | 15'6'' x 12'6'' |
https://www.realtor.ca/real-estate/28302015/170-thaler-avenue-kitchener
Contact Us
Contact us for more information


