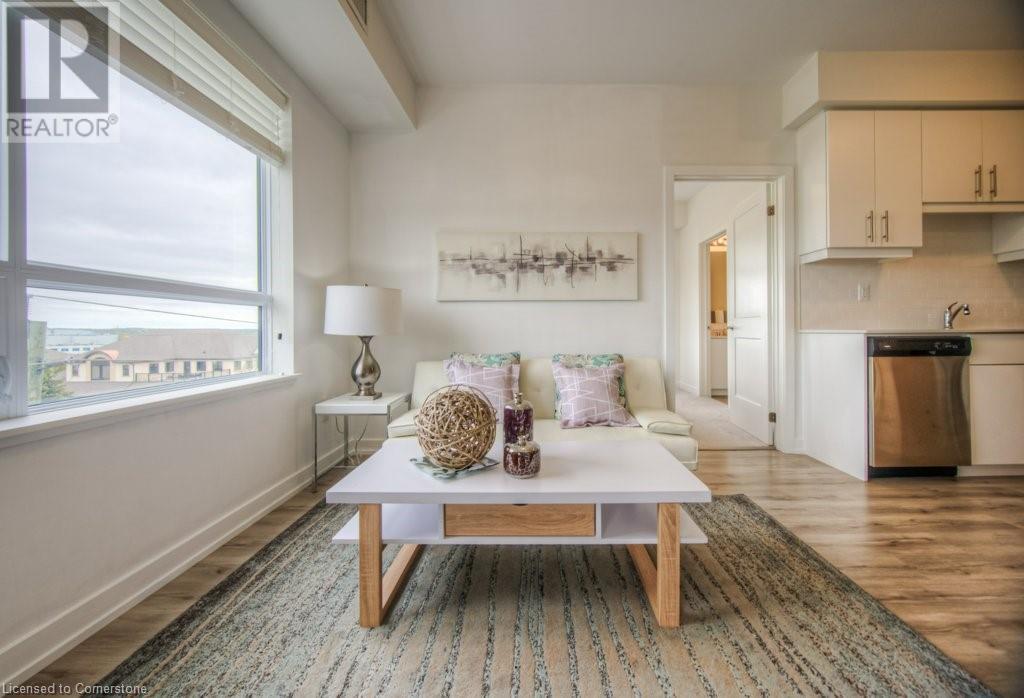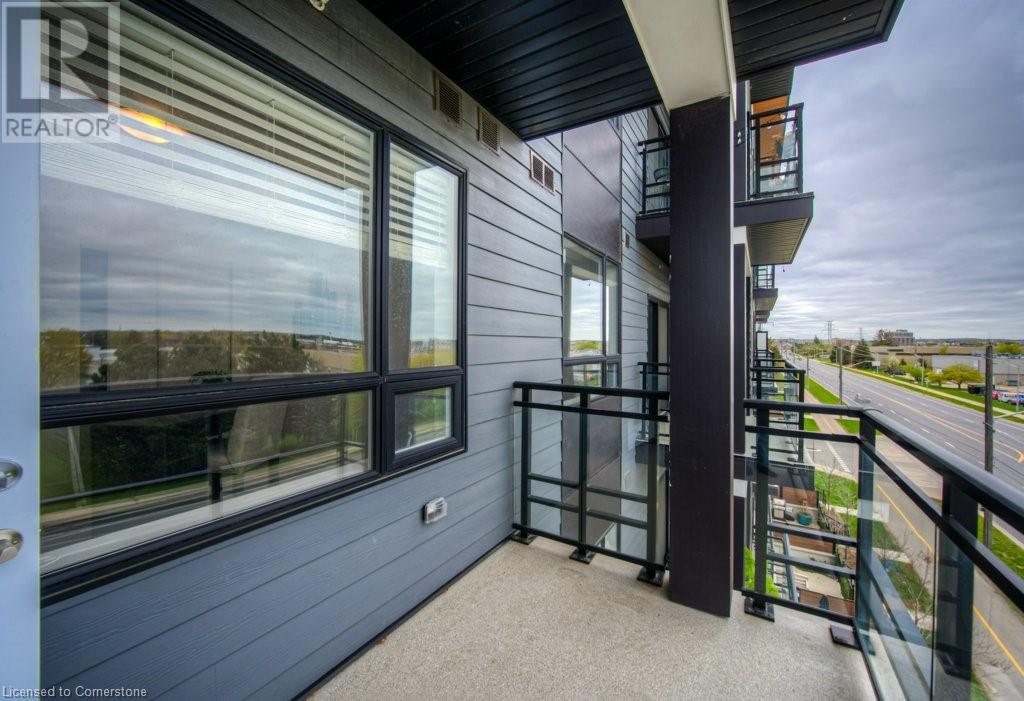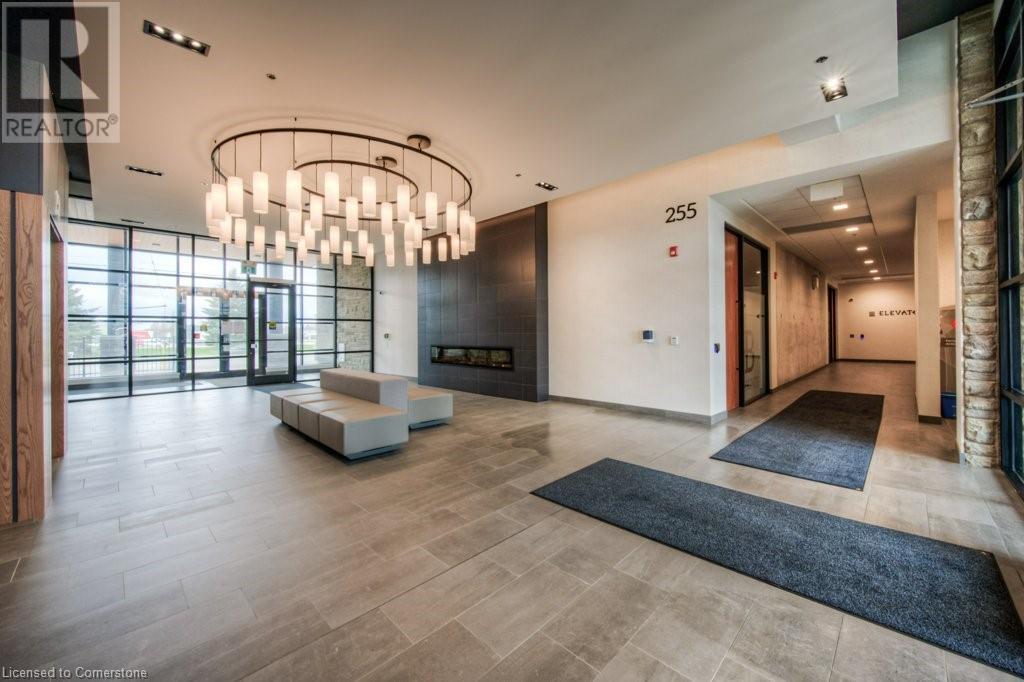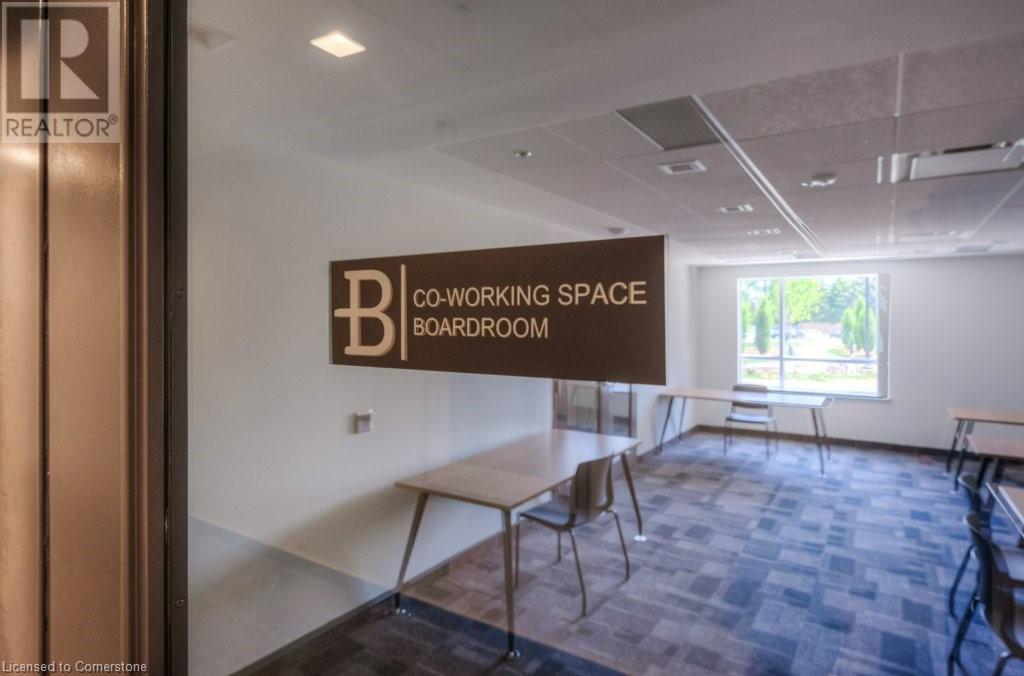251 Northfield Drive E Unit# 422 Waterloo, Ontario N2K 0G9
$509,900Maintenance, Insurance, Heat, Property Management, Parking, Water
$611 Monthly
Maintenance, Insurance, Heat, Property Management, Parking, Water
$611 MonthlyLuxurious 2-Bedroom Condo in Sought-After Blackstone Community! Welcome to upscale living in the heart of one of Waterloo’s most desirable neighborhoods! This beautifully maintained 2-bedroom, 2-bathroom condo at Blackstone offers the perfect blend of luxury, convenience, and modern design. Featuring high-end finishes throughout, this bright and spacious unit boasts abundant natural light, a primary bedroom with a walk-in closet and private en-suite, and a versatile second bedroom perfect for guests or a home office. Enjoy the ease of in-suite laundry, keyless entry, and on-site security for peace of mind. Take advantage of premium amenities including a state-of-the-art fitness center, elegant event room, rooftop terrace with community BBQs and panoramic views, secure bike storage, and even a dog washing station. Located just minutes from top-tier dining, shopping, theaters, and the vibrant St. Jacobs Farmers’ Market, this condo is also ideally positioned near the Walter Bean Trail, Grand River, RIM Park, Grey Silo Golf Club, and both major universities. With quick access to Highways 85 and 401, commuting is effortless. Don’t miss this exceptional opportunity to live in style and comfort at Blackstone! (id:43503)
Property Details
| MLS® Number | 40727544 |
| Property Type | Single Family |
| Amenities Near By | Hospital, Public Transit, Shopping |
| Features | Balcony |
| Parking Space Total | 1 |
| Pool Type | Outdoor Pool |
Building
| Bathroom Total | 2 |
| Bedrooms Above Ground | 2 |
| Bedrooms Total | 2 |
| Amenities | Exercise Centre |
| Appliances | Dishwasher, Dryer, Refrigerator, Stove, Washer, Hood Fan, Window Coverings |
| Basement Type | None |
| Constructed Date | 2021 |
| Construction Material | Wood Frame |
| Construction Style Attachment | Attached |
| Cooling Type | Central Air Conditioning |
| Exterior Finish | Stone, Vinyl Siding, Wood |
| Heating Fuel | Natural Gas |
| Heating Type | Forced Air |
| Stories Total | 1 |
| Size Interior | 840 Ft2 |
| Type | Apartment |
| Utility Water | Municipal Water |
Parking
| None |
Land
| Access Type | Highway Access |
| Acreage | No |
| Land Amenities | Hospital, Public Transit, Shopping |
| Sewer | Municipal Sewage System |
| Size Total Text | Unknown |
| Zoning Description | Rmu-20 |
Rooms
| Level | Type | Length | Width | Dimensions |
|---|---|---|---|---|
| Main Level | 4pc Bathroom | 7'11'' x 4'11'' | ||
| Main Level | Full Bathroom | 8'1'' x 4'11'' | ||
| Main Level | Bedroom | 10'4'' x 8'9'' | ||
| Main Level | Dining Room | 8'10'' x 5'1'' | ||
| Main Level | Kitchen | 9'4'' x 9'11'' | ||
| Main Level | Living Room | 11'2'' x 14'3'' | ||
| Main Level | Primary Bedroom | 11'11'' x 10'5'' |
https://www.realtor.ca/real-estate/28299316/251-northfield-drive-e-unit-422-waterloo
Contact Us
Contact us for more information
















































