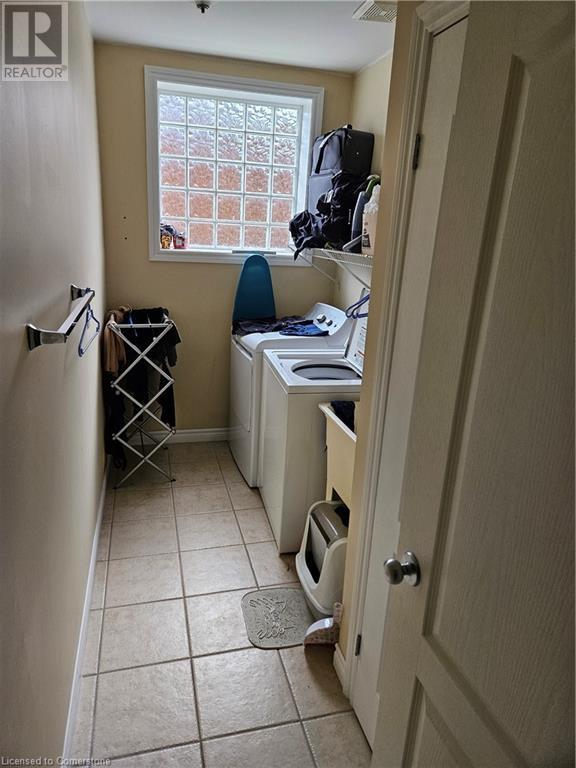2 Bedroom
1 Bathroom
1,256 ft2
Raised Bungalow
Central Air Conditioning
Forced Air
$2,024 MonthlyWater
Available August 1st! Two-bedroom lower-level bungalow unit in a purpose-built duplex. The modern, open-concept layout boasts a spacious and bright two-bedroom design, with abundant natural light streaming through large, deep windows. Enjoy the privacy of the separate entrance, furnace and central air conditioning, as well as the added convenience of in-suite laundry. Step outside to a shared large backyard, perfect for relaxing, hosting BBQs, and soaking up the sunshine. This property offers quick access to the expressway and is conveniently located close to Stanley Park and Frederick Street Malls, as well as the LRT. Additionally, Montgomery Park, within walking distance, offers a wealth of recreational amenities including the ACEPLACE Disc Golf Course, basketball courts, a baseball diamond, sports field, tennis courts, green areas, horseshoe pits, and a scenic walking trail. This inviting residence and its surroundings offer the perfect mix of comfort and convenience. (id:43503)
Property Details
|
MLS® Number
|
40727539 |
|
Property Type
|
Single Family |
|
Neigbourhood
|
Eastwood |
|
Amenities Near By
|
Park, Place Of Worship, Playground, Public Transit, Schools, Shopping |
|
Equipment Type
|
None |
|
Features
|
Paved Driveway, Shared Driveway, No Pet Home |
|
Parking Space Total
|
2 |
|
Rental Equipment Type
|
None |
Building
|
Bathroom Total
|
1 |
|
Bedrooms Below Ground
|
2 |
|
Bedrooms Total
|
2 |
|
Appliances
|
Dishwasher, Dryer, Refrigerator, Stove, Water Softener, Washer, Garage Door Opener |
|
Architectural Style
|
Raised Bungalow |
|
Basement Development
|
Finished |
|
Basement Type
|
Full (finished) |
|
Constructed Date
|
2007 |
|
Construction Style Attachment
|
Detached |
|
Cooling Type
|
Central Air Conditioning |
|
Exterior Finish
|
Brick, Concrete, Vinyl Siding, Shingles |
|
Foundation Type
|
Poured Concrete |
|
Heating Fuel
|
Natural Gas |
|
Heating Type
|
Forced Air |
|
Stories Total
|
1 |
|
Size Interior
|
1,256 Ft2 |
|
Type
|
House |
|
Utility Water
|
Municipal Water |
Parking
Land
|
Access Type
|
Road Access |
|
Acreage
|
No |
|
Land Amenities
|
Park, Place Of Worship, Playground, Public Transit, Schools, Shopping |
|
Sewer
|
Municipal Sewage System |
|
Size Depth
|
126 Ft |
|
Size Frontage
|
36 Ft |
|
Size Total Text
|
Under 1/2 Acre |
|
Zoning Description
|
R-6 |
Rooms
| Level |
Type |
Length |
Width |
Dimensions |
|
Lower Level |
Bedroom |
|
|
9'6'' x 11'8'' |
|
Lower Level |
Laundry Room |
|
|
11'5'' x 5'6'' |
|
Lower Level |
Family Room |
|
|
11'0'' x 19'2'' |
|
Lower Level |
Eat In Kitchen |
|
|
14'3'' x 19'2'' |
|
Lower Level |
Utility Room |
|
|
9'4'' x 7'6'' |
|
Lower Level |
4pc Bathroom |
|
|
9'6'' x 5'4'' |
|
Lower Level |
Primary Bedroom |
|
|
11'5'' x 11'6'' |
https://www.realtor.ca/real-estate/28299521/118-clive-road-unit-b-kitchener










