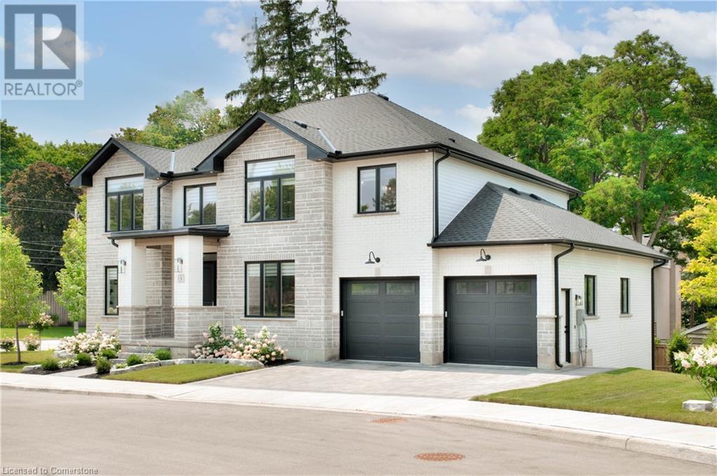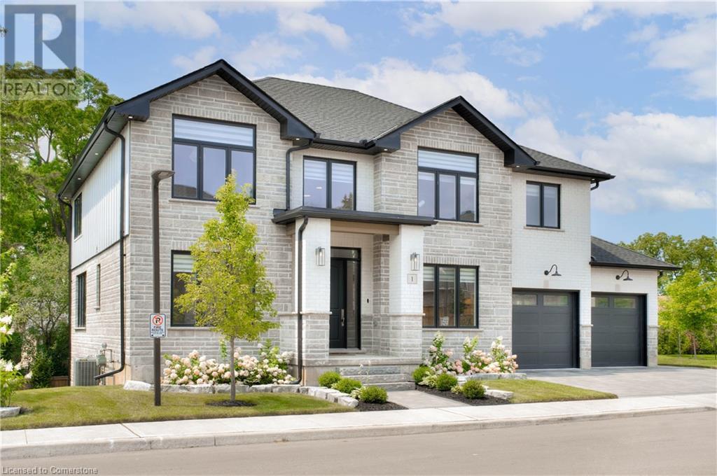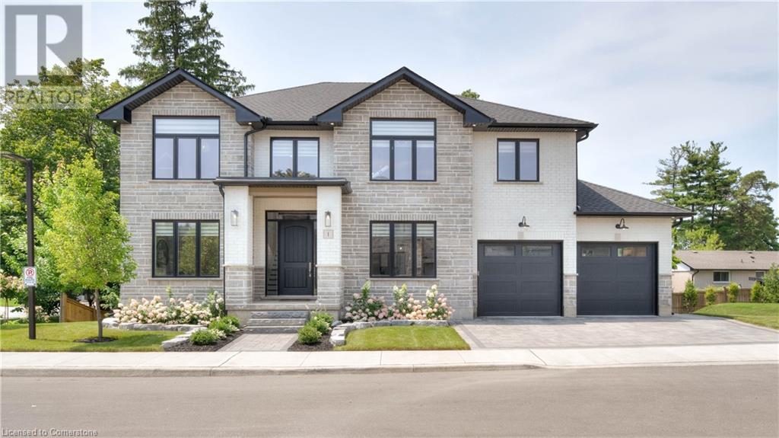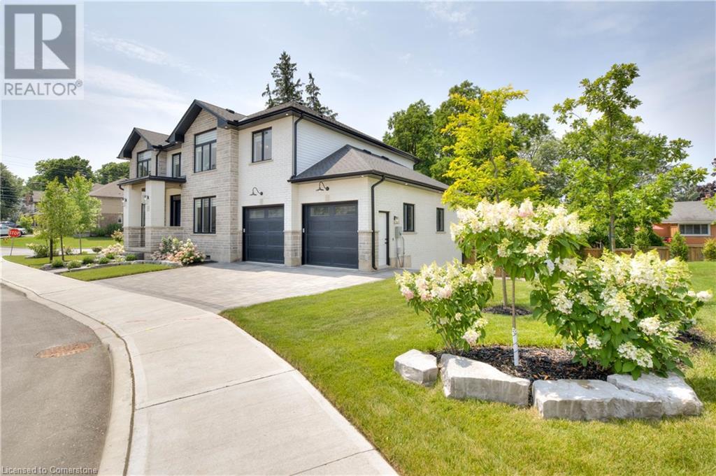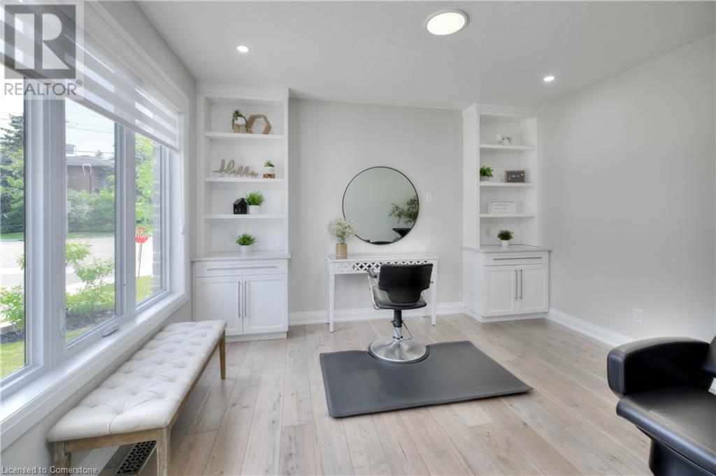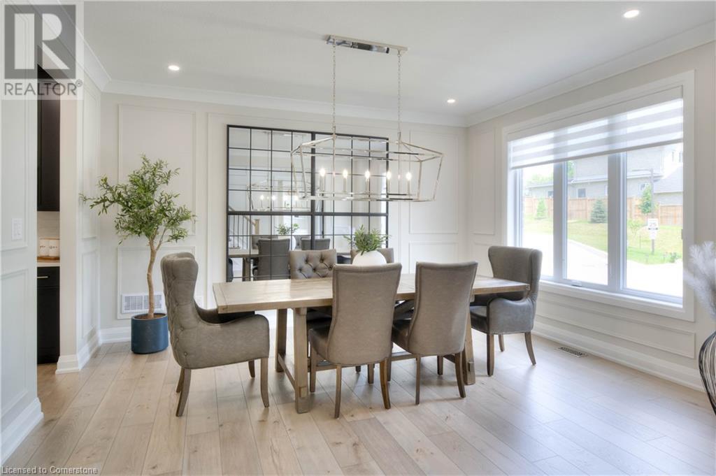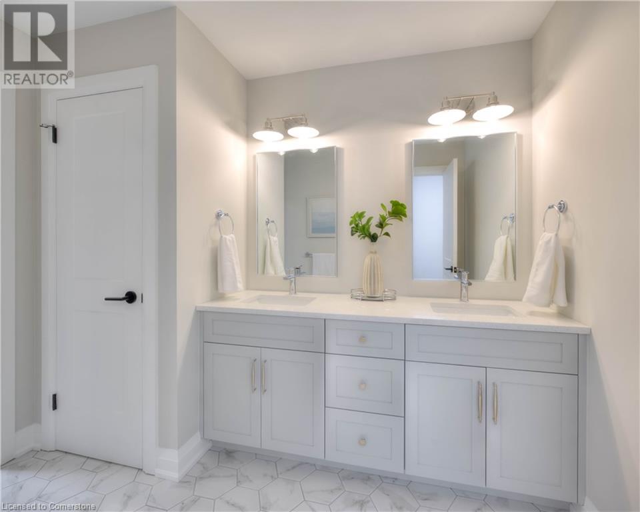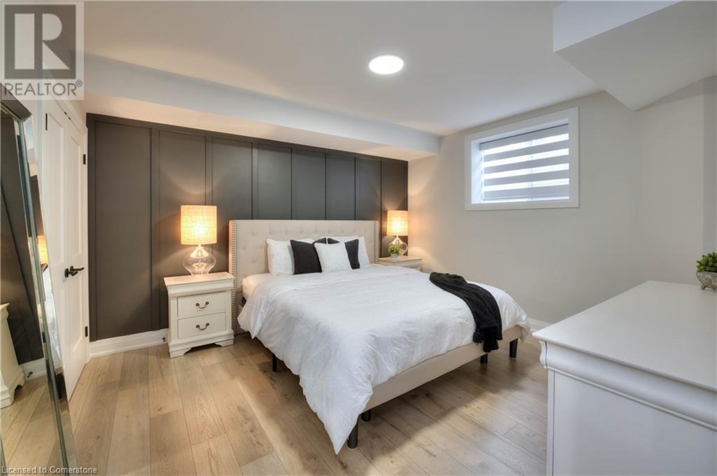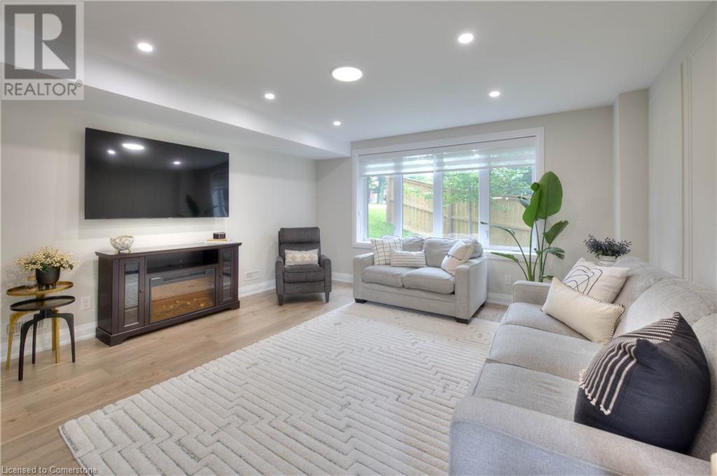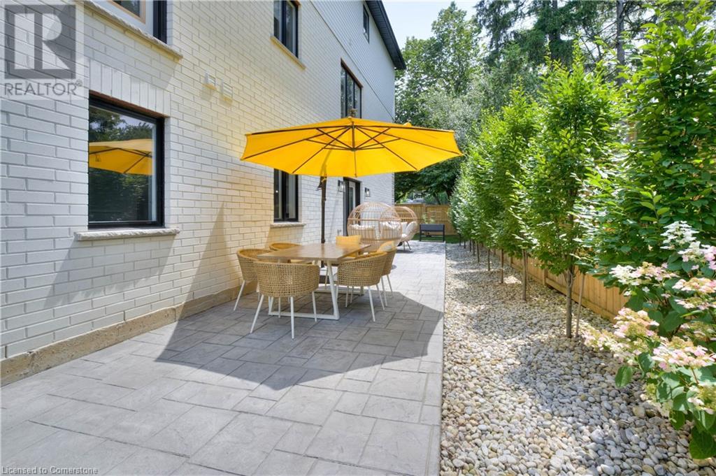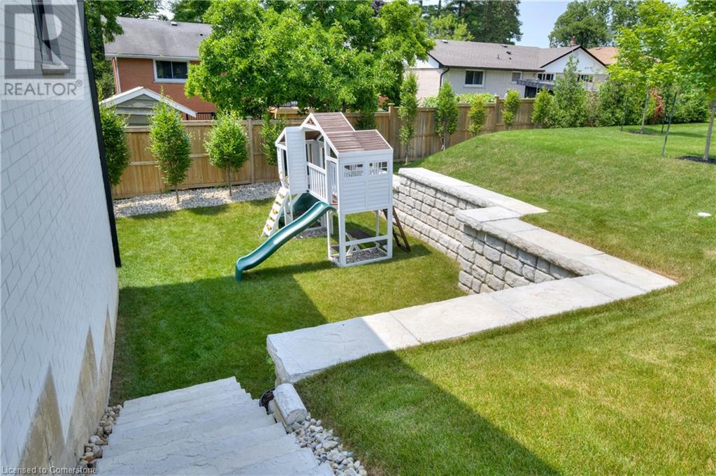5 Bedroom
4 Bathroom
4,658 ft2
2 Level
Fireplace
Central Air Conditioning
Forced Air
Landscaped
$1,700,000
Welcome to this stunning custom-built multigenerational home, thoughtfully designed for premium function and flexibility. Perfectly situated on a walkout lot, this home features two custom kitchens and two designer laundry rooms, two mudrooms with built-in storage and much more. The lower level offers private access from the interior garage and exterior stamped concrete patio — perfect for extended family living or in-law accommodations, offering privacy and convenience across both levels. The curb appeal stands out with a stone and white brick façade, elegant Board and Batten siding, perimeter pot lights, and a luxurious interlock driveway framed by professional landscaping and column-style trees. Step through the oversized front door into a main level lit by pot lights and designer fixtures. A spacious formal dining room connects to an impressive pantry and servery. The heart of the home's a two-tone kitchen with custom cabinetry, two full-size sinks, a pot filler, quartz waterfall island, and high-end appliances, flowing into a cozy living room with fireplace. A private office behind a glass pocket door features custom cabinetry with quartz counters. Upstairs, white oak stairs with iron spindles lead to vaulted ceilings and a luxurious primary suite with walk-in glass shower, standalone tub, custom cabinetry, and designer finishes. The main bath mirrors this elegance, while the upper-level laundry room is fully outfitted with quartz counters, built-ins, and premium appliances. The lower level is a fully self-contained space with its own kitchen, laundry, bedroom, bathroom, mudroom, and bonus den/office. French doors open to a walkout patio, and radiant heated floors add comfort. Located near Kiwanis Park with easy access to uptown, downtown, the Grand River, expressway, and top-rated schools, this home offers luxury, location, and space — ideal for families of all sizes. (id:43503)
Property Details
|
MLS® Number
|
40727578 |
|
Property Type
|
Single Family |
|
Amenities Near By
|
Golf Nearby, Hospital, Place Of Worship, Playground, Public Transit, Schools, Shopping |
|
Community Features
|
Community Centre, School Bus |
|
Equipment Type
|
Water Heater |
|
Features
|
Automatic Garage Door Opener, In-law Suite |
|
Parking Space Total
|
5 |
|
Rental Equipment Type
|
Water Heater |
|
Structure
|
Porch |
Building
|
Bathroom Total
|
4 |
|
Bedrooms Above Ground
|
4 |
|
Bedrooms Below Ground
|
1 |
|
Bedrooms Total
|
5 |
|
Appliances
|
Dishwasher, Dryer, Oven - Built-in, Refrigerator, Stove, Water Softener, Washer, Microwave Built-in, Gas Stove(s), Hood Fan, Window Coverings, Wine Fridge, Garage Door Opener |
|
Architectural Style
|
2 Level |
|
Basement Development
|
Finished |
|
Basement Type
|
Full (finished) |
|
Constructed Date
|
2021 |
|
Construction Style Attachment
|
Detached |
|
Cooling Type
|
Central Air Conditioning |
|
Exterior Finish
|
Brick, Stone |
|
Fireplace Fuel
|
Electric |
|
Fireplace Present
|
Yes |
|
Fireplace Total
|
1 |
|
Fireplace Type
|
Other - See Remarks |
|
Foundation Type
|
Poured Concrete |
|
Half Bath Total
|
1 |
|
Heating Fuel
|
Natural Gas |
|
Heating Type
|
Forced Air |
|
Stories Total
|
2 |
|
Size Interior
|
4,658 Ft2 |
|
Type
|
House |
|
Utility Water
|
Municipal Water |
Parking
Land
|
Access Type
|
Highway Access, Highway Nearby |
|
Acreage
|
No |
|
Land Amenities
|
Golf Nearby, Hospital, Place Of Worship, Playground, Public Transit, Schools, Shopping |
|
Landscape Features
|
Landscaped |
|
Sewer
|
Municipal Sewage System |
|
Size Depth
|
86 Ft |
|
Size Frontage
|
100 Ft |
|
Size Total Text
|
Under 1/2 Acre |
|
Zoning Description
|
R1 |
Rooms
| Level |
Type |
Length |
Width |
Dimensions |
|
Second Level |
Laundry Room |
|
|
9'6'' x 6'7'' |
|
Second Level |
Primary Bedroom |
|
|
19'10'' x 18'10'' |
|
Second Level |
Bedroom |
|
|
12'8'' x 12'7'' |
|
Second Level |
Bedroom |
|
|
14'1'' x 11'8'' |
|
Second Level |
Bedroom |
|
|
11'9'' x 12'8'' |
|
Second Level |
Full Bathroom |
|
|
Measurements not available |
|
Second Level |
5pc Bathroom |
|
|
Measurements not available |
|
Lower Level |
Utility Room |
|
|
8'8'' x 11'0'' |
|
Lower Level |
Cold Room |
|
|
6'1'' x 8'10'' |
|
Lower Level |
Laundry Room |
|
|
13'6'' x 8'2'' |
|
Lower Level |
Living Room |
|
|
15'6'' x 15'0'' |
|
Lower Level |
Kitchen |
|
|
14'10'' x 11'7'' |
|
Lower Level |
Dining Room |
|
|
15'6'' x 10'2'' |
|
Lower Level |
Den |
|
|
11'0'' x 8'6'' |
|
Lower Level |
Bedroom |
|
|
13'9'' x 12'1'' |
|
Lower Level |
3pc Bathroom |
|
|
Measurements not available |
|
Main Level |
Foyer |
|
|
15'3'' x 9'1'' |
|
Main Level |
Mud Room |
|
|
14'2'' x 6'7'' |
|
Main Level |
Office |
|
|
13'9'' x 11'3'' |
|
Main Level |
Living Room |
|
|
15'6'' x 15'4'' |
|
Main Level |
Kitchen |
|
|
15'6'' x 22'9'' |
|
Main Level |
Dining Room |
|
|
14'11'' x 12'7'' |
|
Main Level |
2pc Bathroom |
|
|
Measurements not available |
https://www.realtor.ca/real-estate/28298605/450-bridgeport-road-e-unit-1-kitchener

