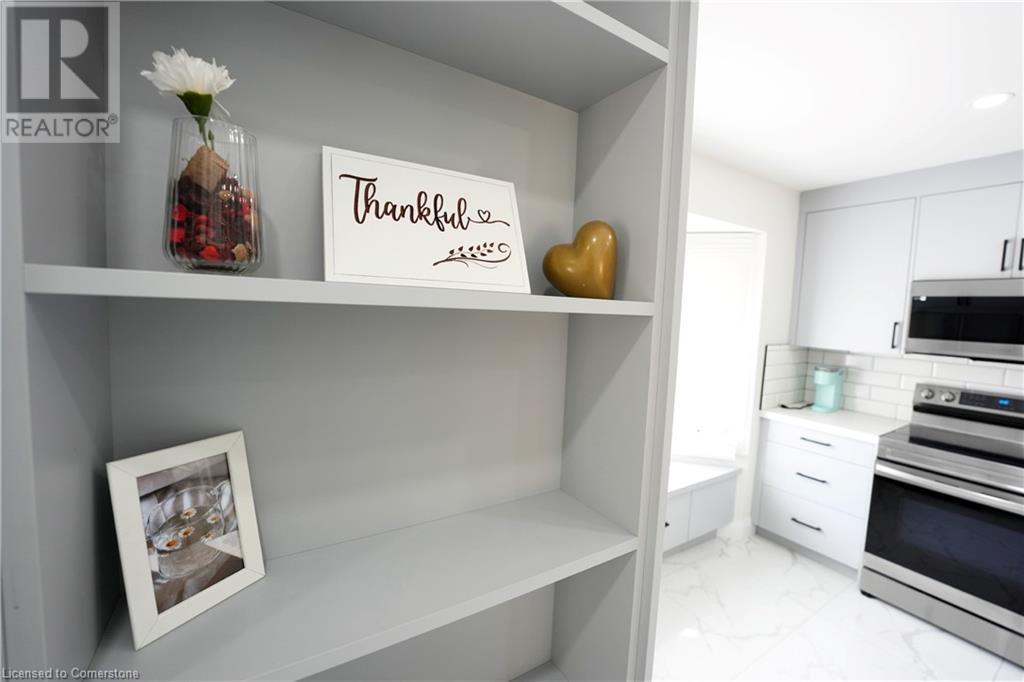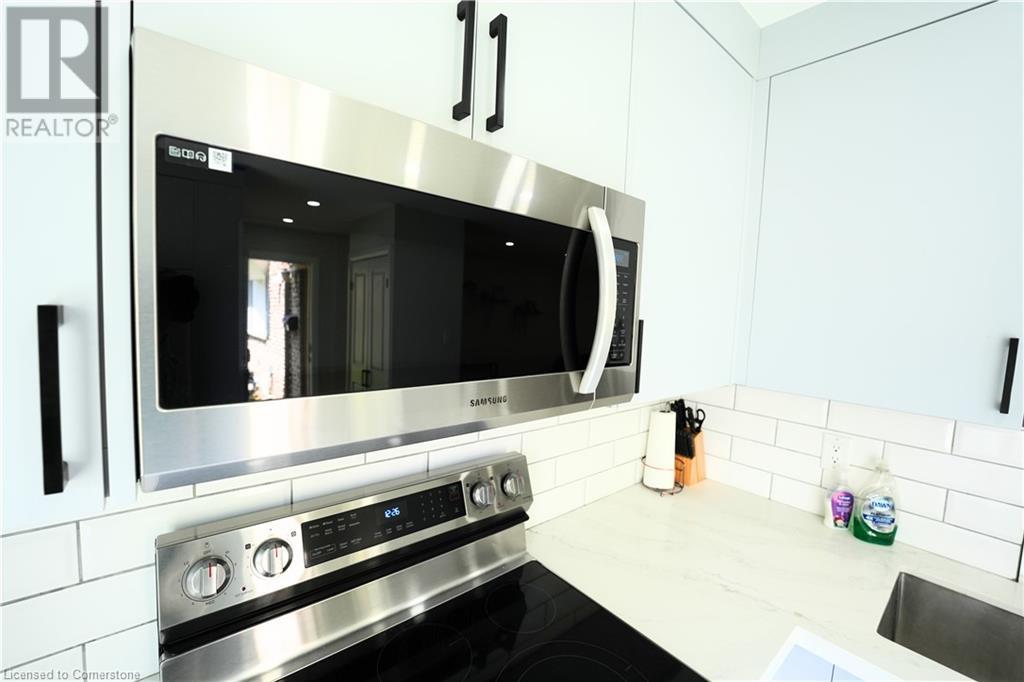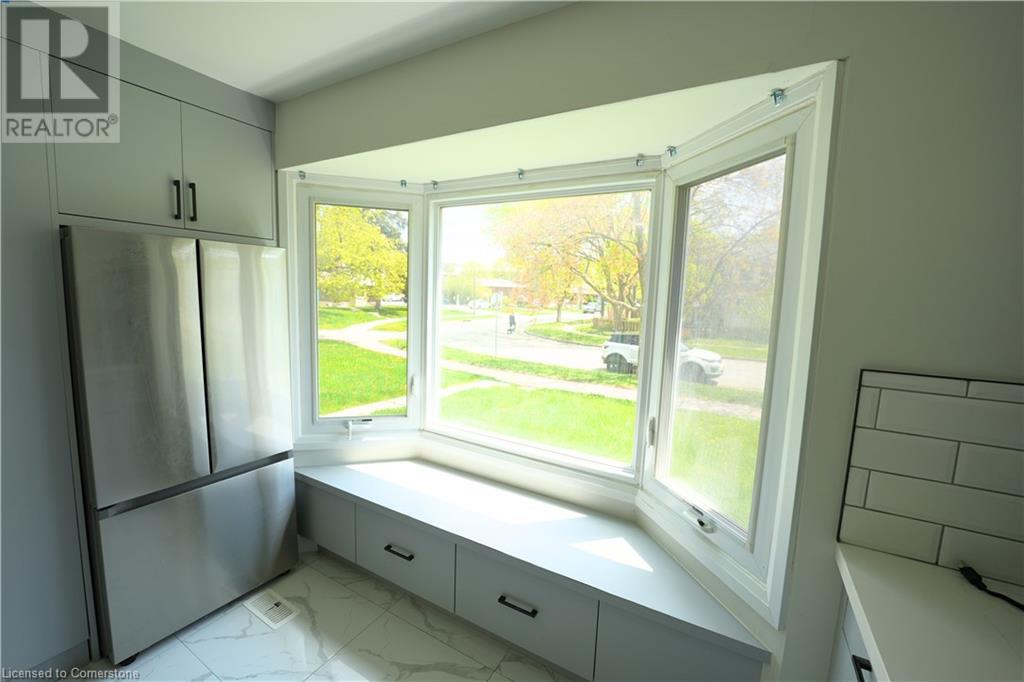136 Jansen Avenue Kitchener, Ontario N2A 2L7
3 Bedroom
3 Bathroom
1,200 ft2
2 Level
Central Air Conditioning
Forced Air
Landscaped
$2,900 Monthly
Modern 3-Bedroom Townhouse for Rent – Kitchener East backing on a Park. This contemporary freehold townhouse offers 3 spacious bedrooms, 3 bathrooms, and 2 parking spaces in a quiet, family-friendly neighborhood in Kitchener East. Located just minutes from Fairway Mall, Chicopee Ski Hills, popular restaurants, shops, and with school bus service on route, convenience meets comfort here. Originally an Airbnb, this stylish and well-maintained home is now available for long-term rental. Perfect for professionals or families seeking a move-in ready space in a prime location. (id:43503)
Property Details
| MLS® Number | 40727237 |
| Property Type | Single Family |
| Neigbourhood | Centreville Chicopee |
| Amenities Near By | Hospital, Park, Place Of Worship, Playground, Public Transit, Schools, Shopping |
| Community Features | Quiet Area, Community Centre, School Bus |
| Parking Space Total | 2 |
Building
| Bathroom Total | 3 |
| Bedrooms Above Ground | 3 |
| Bedrooms Total | 3 |
| Appliances | Dishwasher, Dryer, Microwave, Refrigerator, Stove, Washer, Hood Fan, Window Coverings |
| Architectural Style | 2 Level |
| Basement Development | Finished |
| Basement Type | Full (finished) |
| Constructed Date | 1971 |
| Construction Style Attachment | Attached |
| Cooling Type | Central Air Conditioning |
| Exterior Finish | Brick Veneer |
| Fire Protection | Smoke Detectors |
| Foundation Type | Poured Concrete |
| Half Bath Total | 1 |
| Heating Type | Forced Air |
| Stories Total | 2 |
| Size Interior | 1,200 Ft2 |
| Type | Row / Townhouse |
| Utility Water | Municipal Water |
Land
| Access Type | Highway Access |
| Acreage | No |
| Fence Type | Fence |
| Land Amenities | Hospital, Park, Place Of Worship, Playground, Public Transit, Schools, Shopping |
| Landscape Features | Landscaped |
| Sewer | Municipal Sewage System |
| Size Depth | 131 Ft |
| Size Frontage | 18 Ft |
| Size Total Text | Under 1/2 Acre |
| Zoning Description | Res-5 |
Rooms
| Level | Type | Length | Width | Dimensions |
|---|---|---|---|---|
| Second Level | 3pc Bathroom | 6'4'' x 4'4'' | ||
| Second Level | Primary Bedroom | 13'6'' x 8'9'' | ||
| Second Level | Bedroom | 10'2'' x 8'8'' | ||
| Second Level | Bedroom | 15'3'' x 10'2'' | ||
| Basement | Laundry Room | 13'9'' x 13'8'' | ||
| Basement | 3pc Bathroom | 6'4'' x 4'2'' | ||
| Main Level | 2pc Bathroom | 5'1'' x 4'1'' | ||
| Main Level | Living Room | 20'3'' x 13'9'' |
https://www.realtor.ca/real-estate/28298707/136-jansen-avenue-kitchener
Contact Us
Contact us for more information

































