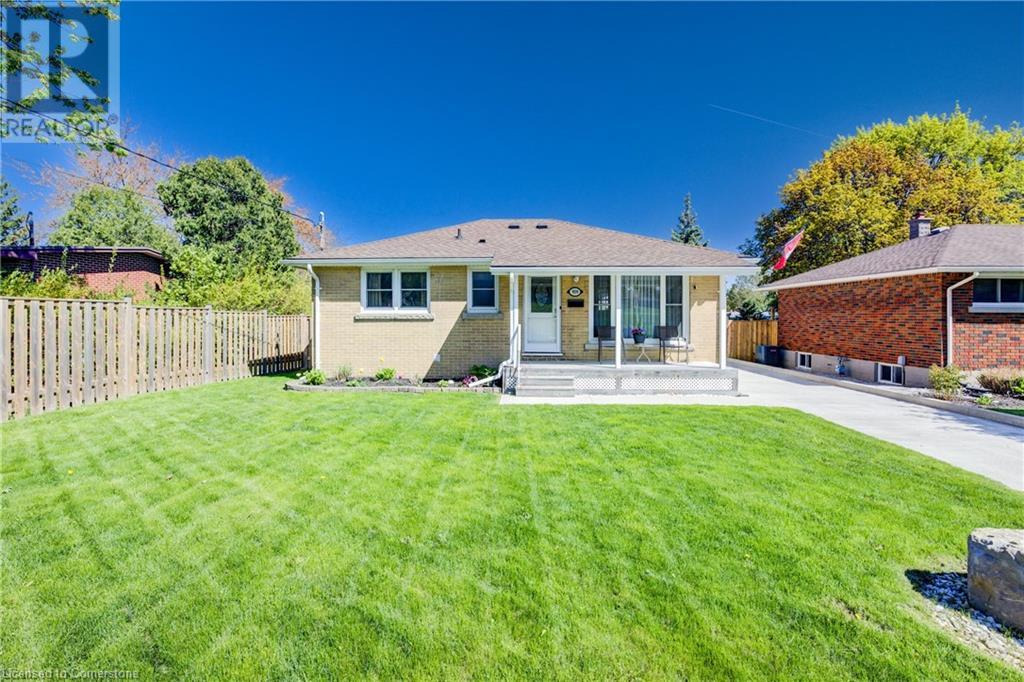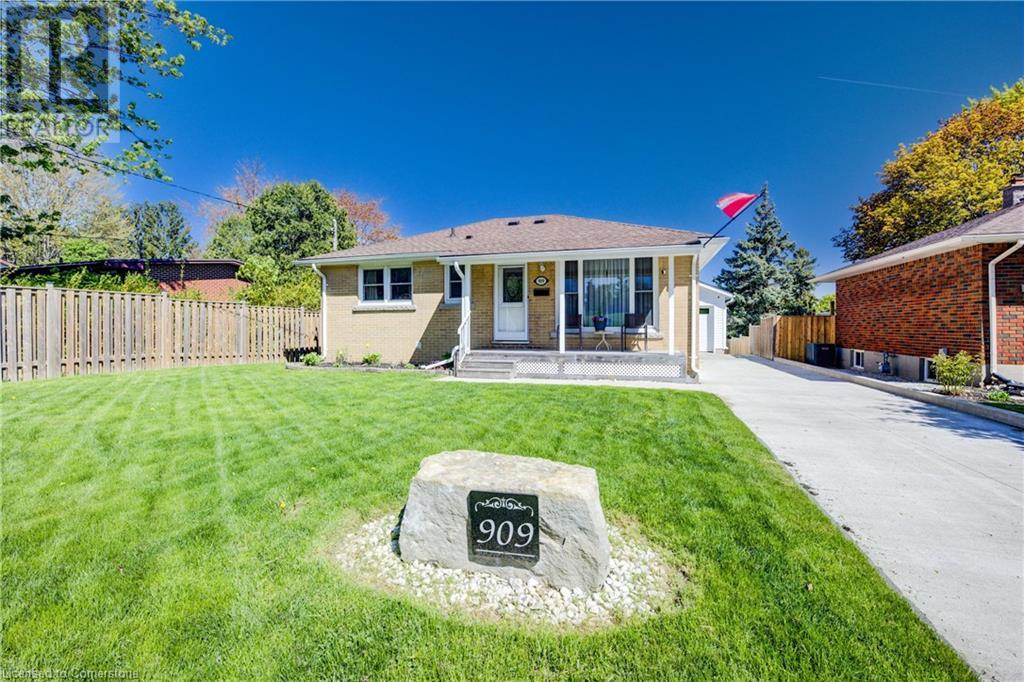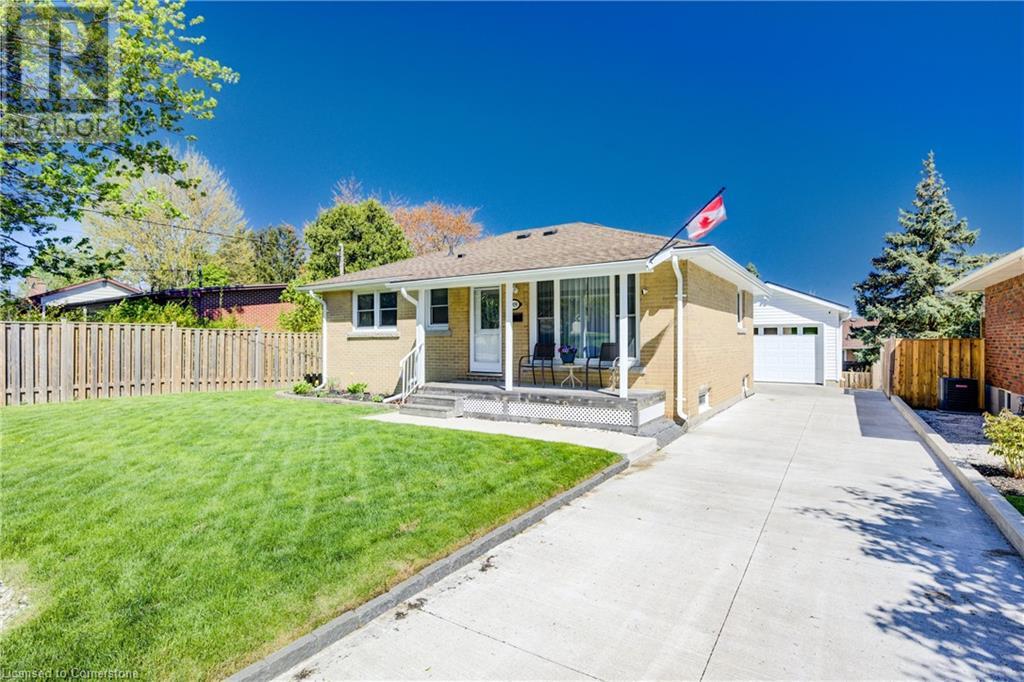3 Bedroom
2 Bathroom
1,737 ft2
Bungalow
Central Air Conditioning
Forced Air
$489,900
Welcome to this well-maintained 3-bedroom, 2-bathroom brick bungalow, perfectly situated on a quiet, family-friendly street in Woodstock. With great curb appeal, a large front lawn and a covered front porch, this home combines comfort, style, and functionality. Inside, you’ll find a bright and spacious living room with engineered hardwood floors and a large window that floods the space with natural light. The eat-in kitchen is well-equipped with stainless steel appliances, plenty of cupboard space, and room for casual dining or entertaining. All three bedrooms are generously sized, featuring engineered hardwood floors and large windows that bring in even more light. The finished basement adds valuable extra living space, including a cozy rec room and a second full bathroom—ideal for guests, a home office, or a growing family. Step outside to a fully fenced backyard that offers privacy and space for kids, pets, or summer gatherings. The detached garage provides parking, extra storage, or the perfect setup for a workshop or hobby space. Located just minutes from parks, schools, shopping, and Woodstock General Hospital, this home offers both quiet residential living and convenient access to amenities. Quick access to Highway 401 and 403 makes commuting a breeze. (id:43503)
Property Details
|
MLS® Number
|
40726468 |
|
Property Type
|
Single Family |
|
Neigbourhood
|
North Woodstock |
|
Amenities Near By
|
Park, Place Of Worship, Playground, Public Transit, Schools, Shopping |
|
Equipment Type
|
Water Heater |
|
Parking Space Total
|
4 |
|
Rental Equipment Type
|
Water Heater |
Building
|
Bathroom Total
|
2 |
|
Bedrooms Above Ground
|
3 |
|
Bedrooms Total
|
3 |
|
Appliances
|
Water Softener |
|
Architectural Style
|
Bungalow |
|
Basement Development
|
Partially Finished |
|
Basement Type
|
Partial (partially Finished) |
|
Construction Style Attachment
|
Detached |
|
Cooling Type
|
Central Air Conditioning |
|
Exterior Finish
|
Brick |
|
Heating Fuel
|
Natural Gas |
|
Heating Type
|
Forced Air |
|
Stories Total
|
1 |
|
Size Interior
|
1,737 Ft2 |
|
Type
|
House |
|
Utility Water
|
Municipal Water |
Parking
Land
|
Acreage
|
No |
|
Land Amenities
|
Park, Place Of Worship, Playground, Public Transit, Schools, Shopping |
|
Sewer
|
Municipal Sewage System |
|
Size Depth
|
100 Ft |
|
Size Frontage
|
51 Ft |
|
Size Total Text
|
Under 1/2 Acre |
|
Zoning Description
|
R1 |
Rooms
| Level |
Type |
Length |
Width |
Dimensions |
|
Basement |
3pc Bathroom |
|
|
Measurements not available |
|
Basement |
Recreation Room |
|
|
11'12'' x 19'3'' |
|
Main Level |
4pc Bathroom |
|
|
Measurements not available |
|
Main Level |
Bedroom |
|
|
10'3'' x 7'10'' |
|
Main Level |
Bedroom |
|
|
10'11'' x 10'6'' |
|
Main Level |
Primary Bedroom |
|
|
13'0'' x 10'6'' |
|
Main Level |
Kitchen |
|
|
13'0'' x 10'5'' |
|
Main Level |
Living Room |
|
|
10'11'' x 15'8'' |
https://www.realtor.ca/real-estate/28296371/909-cromwell-street-woodstock































