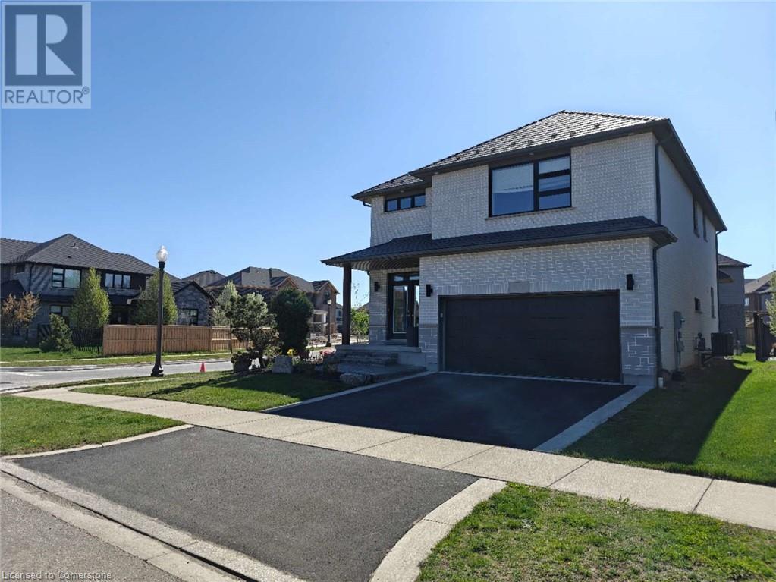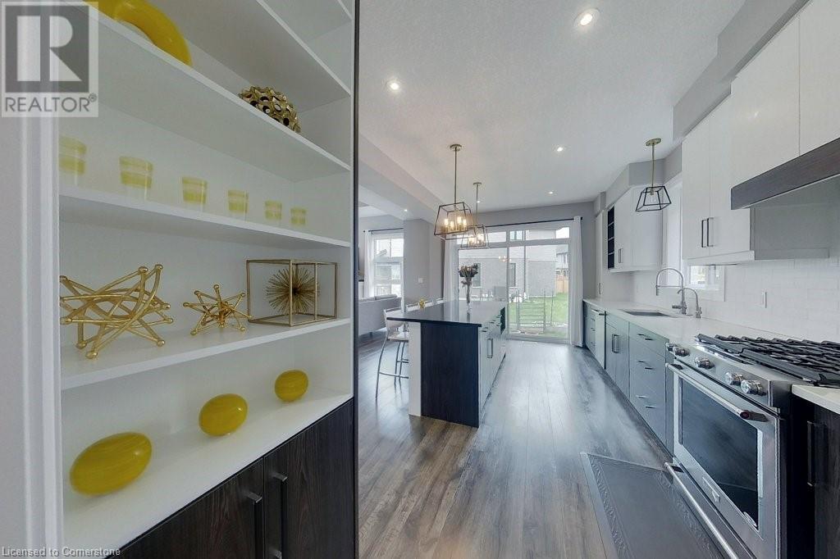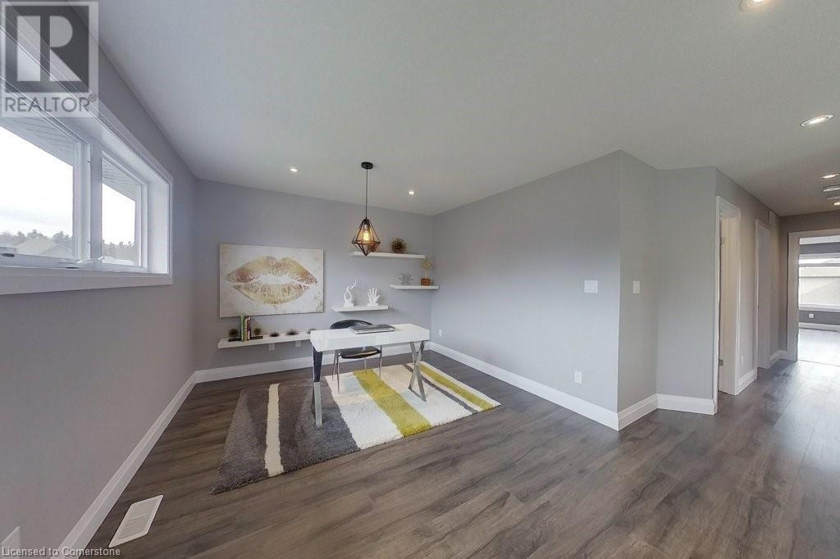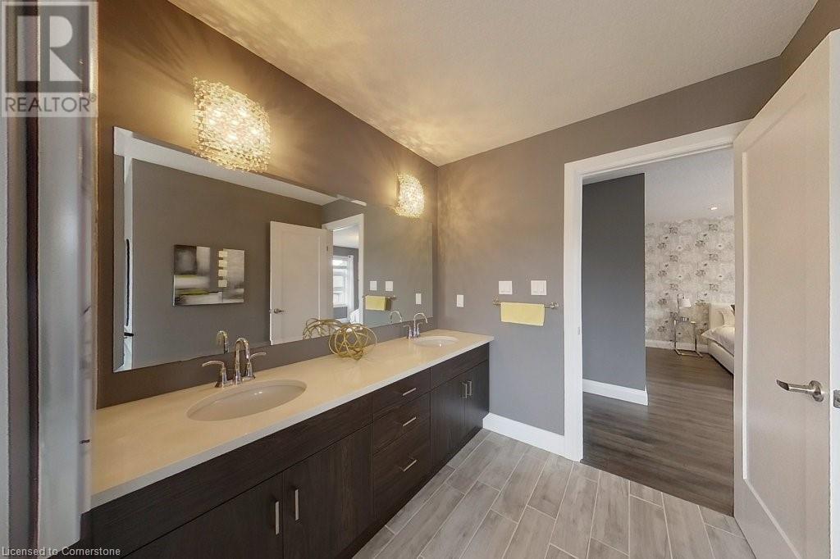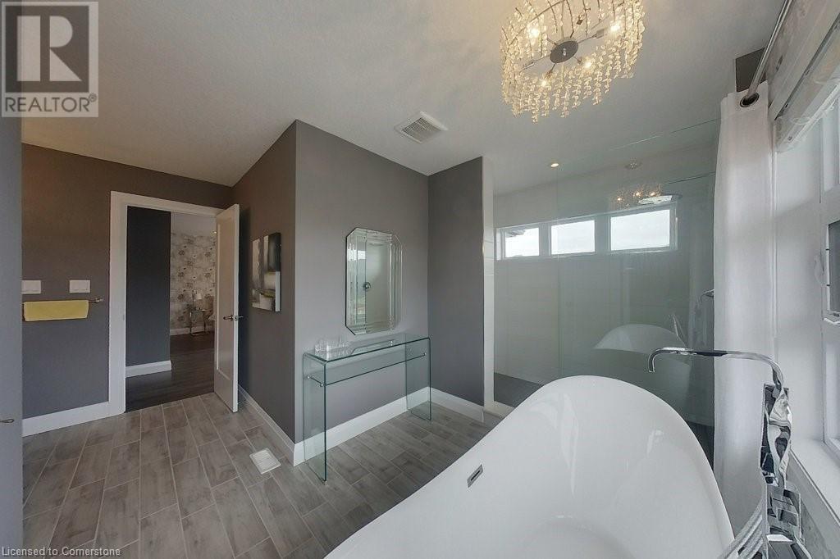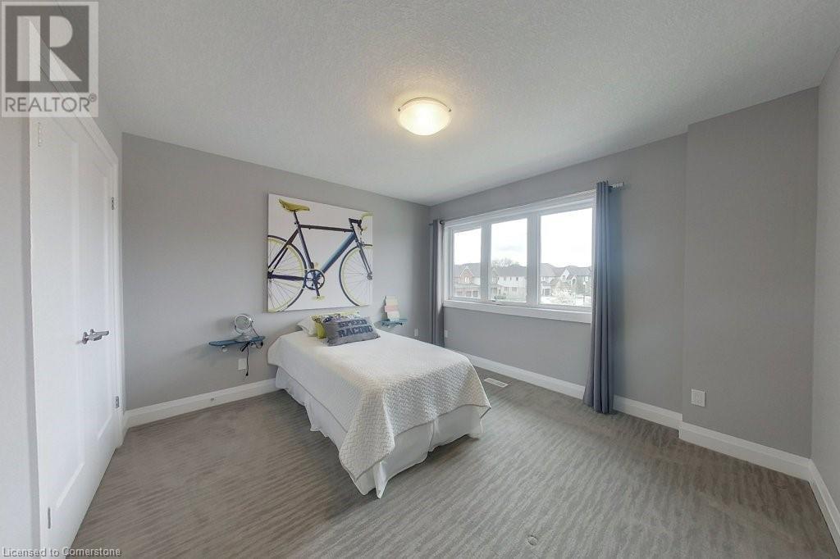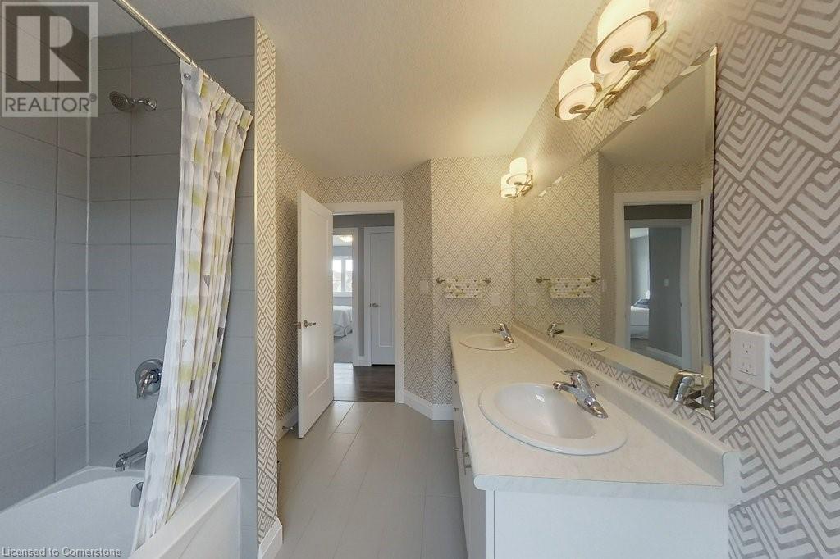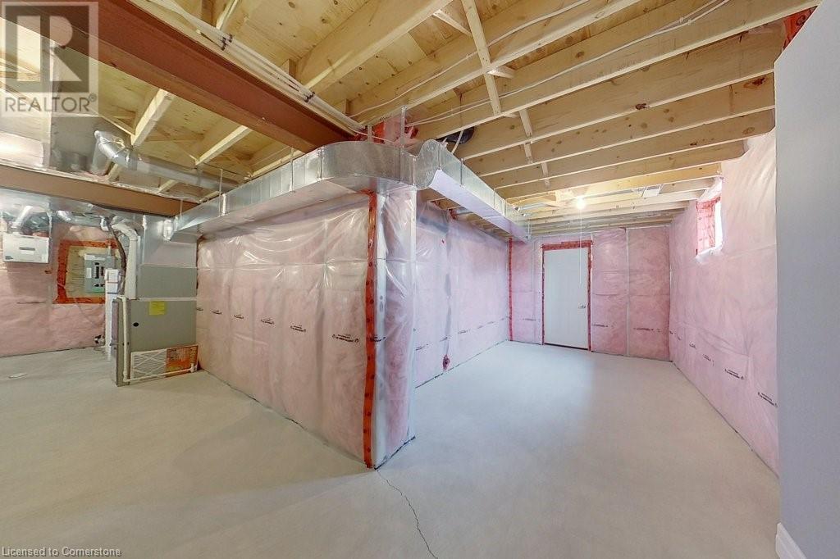69 Eaglecrest Street Kitchener, Ontario N2K 0B8
$999,000
Metal roof shingle! First owner! Welcome to 69 Eaglecrest Street, a stunning corner-lot model home in Kitchener, ideally located near Kiwanis Park, RIM Park Sportsplex, and just minutes from the highway. This open-concept 3-bedroom home is filled with natural light from huge windows on every level, and showcases upscale features like waffle ceilings, an oversized upgraded island, high-end KitchenAid appliances, and durable metal roof shingles for long-lasting protection. It offers two luxurious 5-piece bathrooms, a bright open study area (easily convertible to a 4th bedroom), and a sleek hardwood staircase with see-through panels. Even the laundry room has a window. As a former builder’s model, the home is finished to the highest standards—a great fit for both families and investors seeking luxury, location, and lasting value. (id:43503)
Open House
This property has open houses!
2:00 am
Ends at:4:00 pm
2:00 pm
Ends at:4:00 pm
Property Details
| MLS® Number | 40726715 |
| Property Type | Single Family |
| Neigbourhood | Bridgeport North |
| Amenities Near By | Park |
| Community Features | Community Centre |
| Equipment Type | Water Heater |
| Features | Conservation/green Belt, Crushed Stone Driveway, Sump Pump, Automatic Garage Door Opener |
| Parking Space Total | 4 |
| Rental Equipment Type | Water Heater |
Building
| Bathroom Total | 3 |
| Bedrooms Above Ground | 3 |
| Bedrooms Total | 3 |
| Appliances | Dishwasher, Dryer, Water Softener, Washer, Gas Stove(s), Hood Fan |
| Architectural Style | 2 Level |
| Basement Development | Unfinished |
| Basement Type | Full (unfinished) |
| Constructed Date | 2016 |
| Construction Style Attachment | Detached |
| Cooling Type | Central Air Conditioning |
| Exterior Finish | Brick, Stone |
| Fireplace Present | Yes |
| Fireplace Total | 1 |
| Foundation Type | Poured Concrete |
| Half Bath Total | 1 |
| Heating Fuel | Natural Gas |
| Heating Type | Forced Air |
| Stories Total | 2 |
| Size Interior | 2,503 Ft2 |
| Type | House |
| Utility Water | Municipal Water |
Parking
| Attached Garage |
Land
| Acreage | No |
| Land Amenities | Park |
| Sewer | Municipal Sewage System |
| Size Depth | 100 Ft |
| Size Frontage | 42 Ft |
| Size Total Text | Under 1/2 Acre |
| Zoning Description | R3 |
Rooms
| Level | Type | Length | Width | Dimensions |
|---|---|---|---|---|
| Second Level | 4pc Bathroom | Measurements not available | ||
| Second Level | Office | 15'4'' x 14'6'' | ||
| Second Level | Bedroom | 13'1'' x 10'8'' | ||
| Second Level | Bedroom | 12'1'' x 11'4'' | ||
| Second Level | Bonus Room | Measurements not available | ||
| Second Level | 5pc Bathroom | Measurements not available | ||
| Second Level | Primary Bedroom | 15'4'' x 13'7'' | ||
| Basement | Cold Room | Measurements not available | ||
| Basement | Cold Room | Measurements not available | ||
| Main Level | Laundry Room | Measurements not available | ||
| Main Level | 2pc Bathroom | Measurements not available | ||
| Main Level | Kitchen | 16'7'' x 14'6'' | ||
| Main Level | Family Room | 17'3'' x 15'0'' | ||
| Main Level | Dining Room | 17'2'' x 12'3'' |
https://www.realtor.ca/real-estate/28295675/69-eaglecrest-street-kitchener
Contact Us
Contact us for more information


