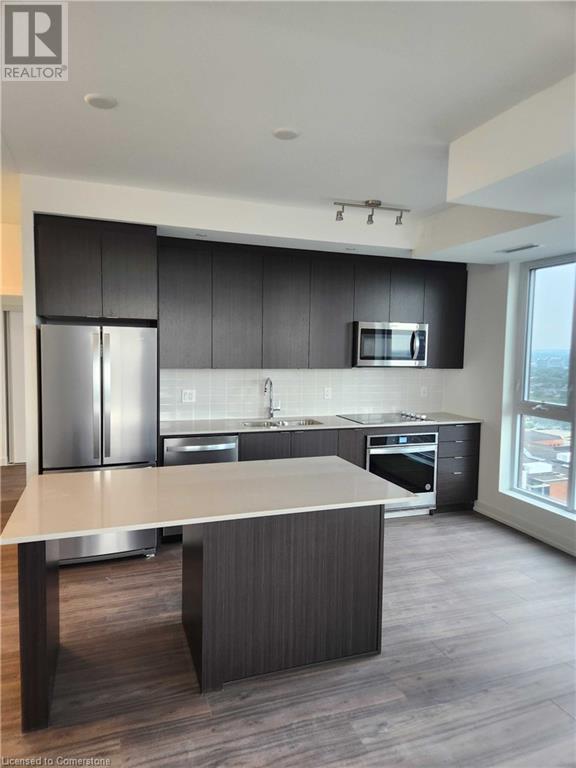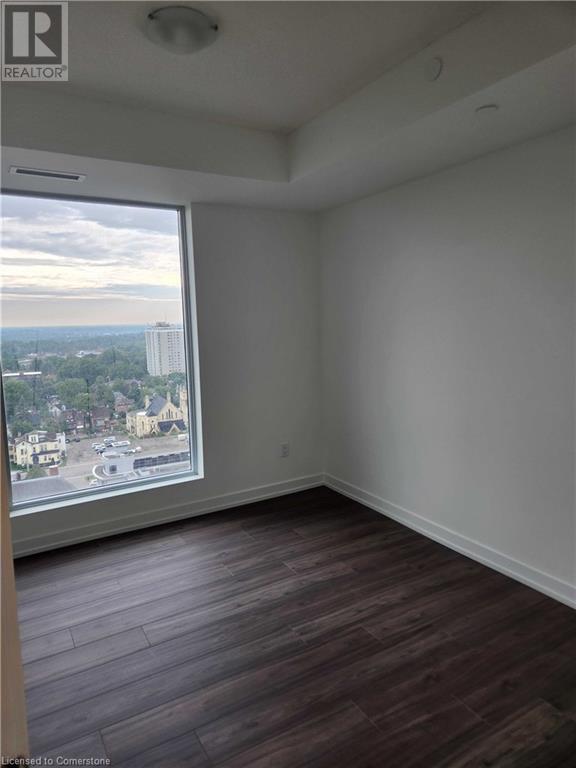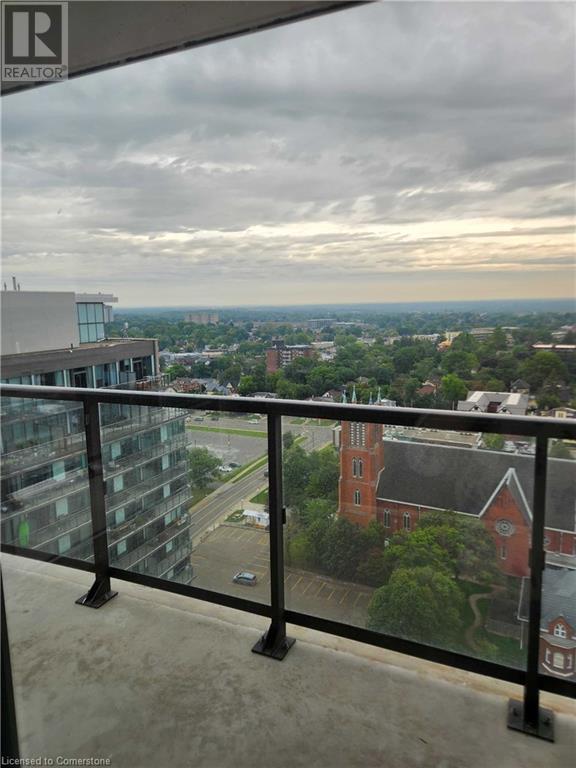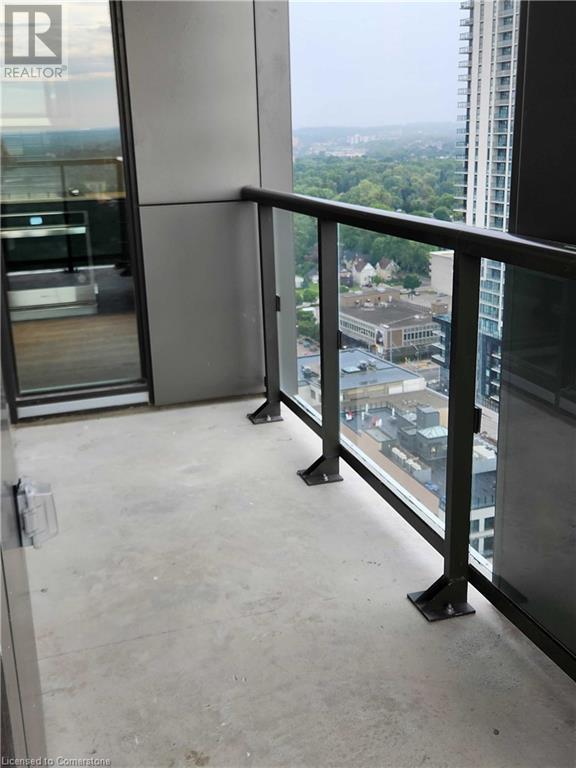2 Bedroom
2 Bathroom
903 ft2
Central Air Conditioning
Forced Air
$2,650 MonthlyInsurance, Common Area Maintenance, Landscaping, Property Management, Parking
Modern Luxury Living in the Heart of the City | 2 Bed, 2 Bath Corner Condo Welcome to elevated urban living in this stunning 2-bedroom, 2-bathroom corner unit located in a prestigious luxury high-rise. Boasting 900 sq ft of thoughtfully designed space, this residence offers the perfect blend of comfort, style, and convenience. Step into a bright, open-concept layout with floor-to-ceiling windows that flood the space with natural light. Enjoy breathtaking views of the city skyline and a nearby historic church from your wraparound corner balcony—ideal for morning coffee or evening relaxation. The primary suite includes a private ensuite bath, while the second bedroom is perfect for guests or a home office. Additional features include concierge service, secure parking for one vehicle, a private storage locker, a bicycle storage locker, and high-end finishes throughout. Don't miss the opportunity to lease a premium corner unit in one of the city’s most sought-after buildings—ideal for professionals, downsizers, or young couples. (id:43503)
Property Details
|
MLS® Number
|
40724589 |
|
Property Type
|
Single Family |
|
Neigbourhood
|
Downtown |
|
Amenities Near By
|
Hospital, Park, Place Of Worship, Public Transit, Schools, Shopping |
|
Community Features
|
High Traffic Area, Community Centre |
|
Features
|
Balcony, Automatic Garage Door Opener |
|
Parking Space Total
|
1 |
Building
|
Bathroom Total
|
2 |
|
Bedrooms Above Ground
|
2 |
|
Bedrooms Total
|
2 |
|
Appliances
|
Dishwasher, Dryer, Refrigerator, Stove, Washer, Microwave Built-in, Hood Fan, Garage Door Opener |
|
Basement Type
|
None |
|
Constructed Date
|
2022 |
|
Construction Style Attachment
|
Attached |
|
Cooling Type
|
Central Air Conditioning |
|
Exterior Finish
|
Other |
|
Heating Fuel
|
Natural Gas |
|
Heating Type
|
Forced Air |
|
Stories Total
|
1 |
|
Size Interior
|
903 Ft2 |
|
Type
|
Apartment |
|
Utility Water
|
Municipal Water |
Parking
|
Underground
|
|
|
Visitor Parking
|
|
Land
|
Access Type
|
Highway Access, Highway Nearby |
|
Acreage
|
No |
|
Land Amenities
|
Hospital, Park, Place Of Worship, Public Transit, Schools, Shopping |
|
Sewer
|
Municipal Sewage System |
|
Size Total Text
|
Unknown |
|
Zoning Description
|
R1 |
Rooms
| Level |
Type |
Length |
Width |
Dimensions |
|
Main Level |
Living Room |
|
|
10'8'' x 11'9'' |
|
Main Level |
Kitchen/dining Room |
|
|
Measurements not available |
|
Main Level |
Full Bathroom |
|
|
Measurements not available |
|
Main Level |
Primary Bedroom |
|
|
10'0'' x 7'5'' |
|
Main Level |
Bedroom |
|
|
11'5'' x 10'9'' |
|
Main Level |
4pc Bathroom |
|
|
Measurements not available |
https://www.realtor.ca/real-estate/28294644/55-duke-street-w-unit-1902-kitchener




































