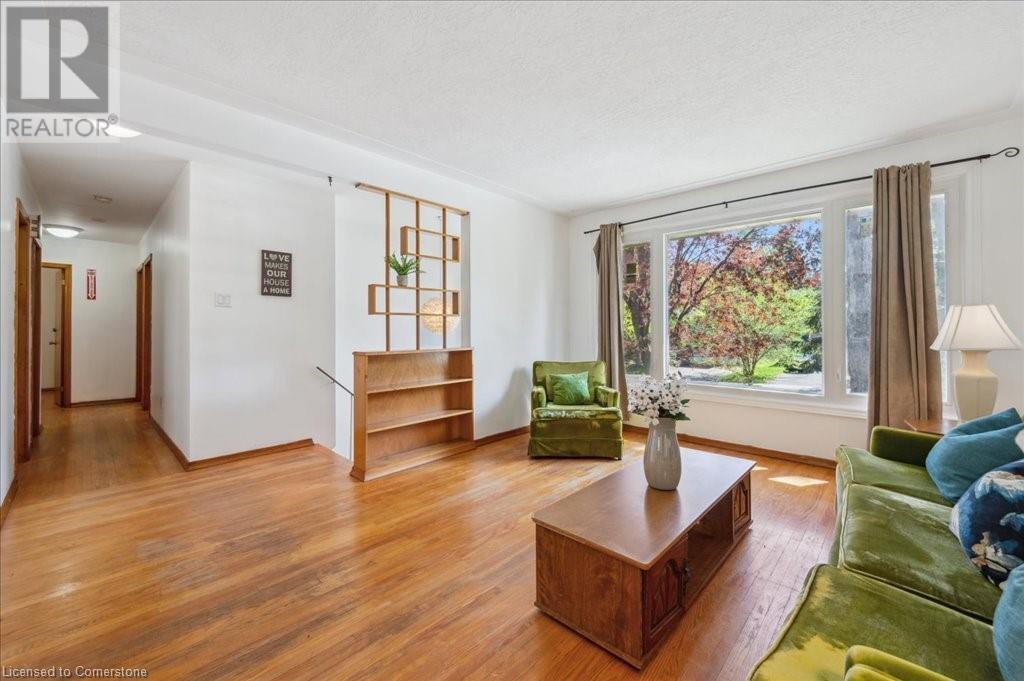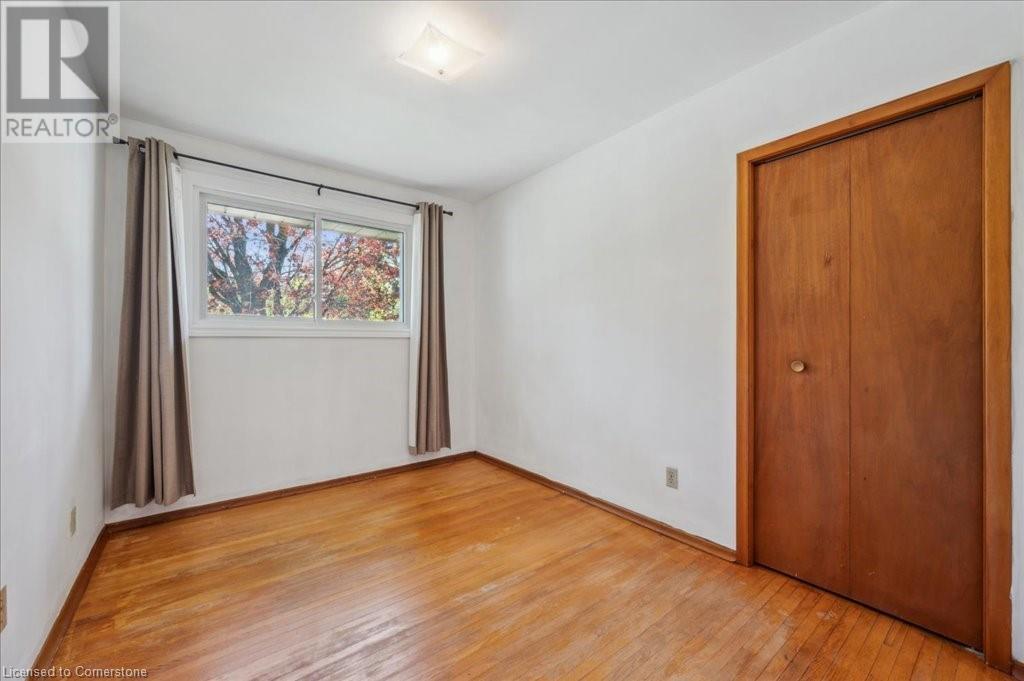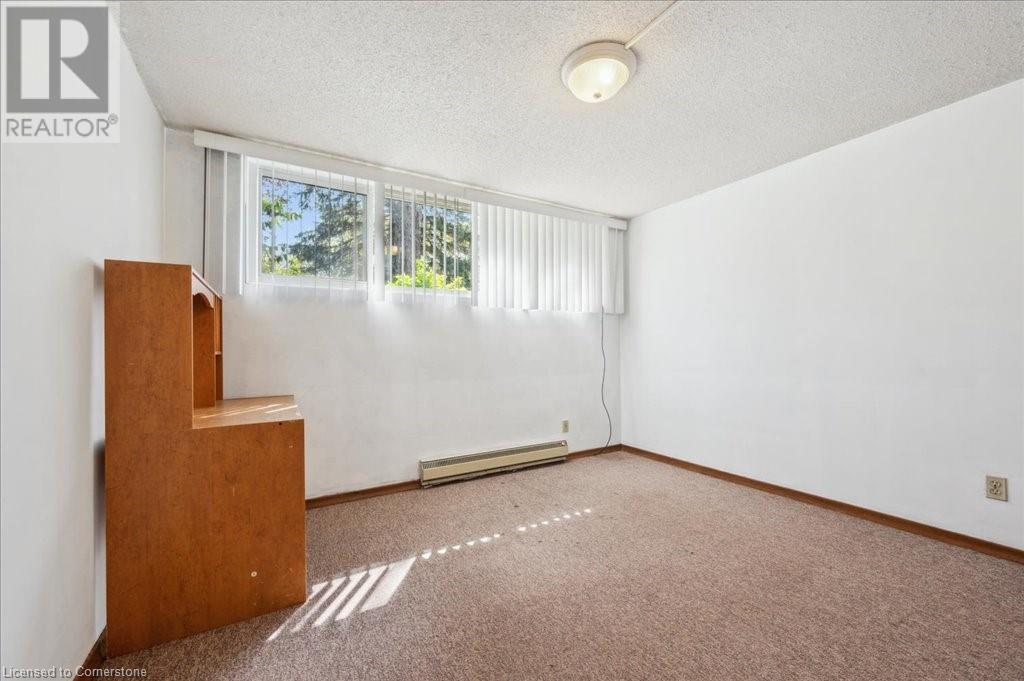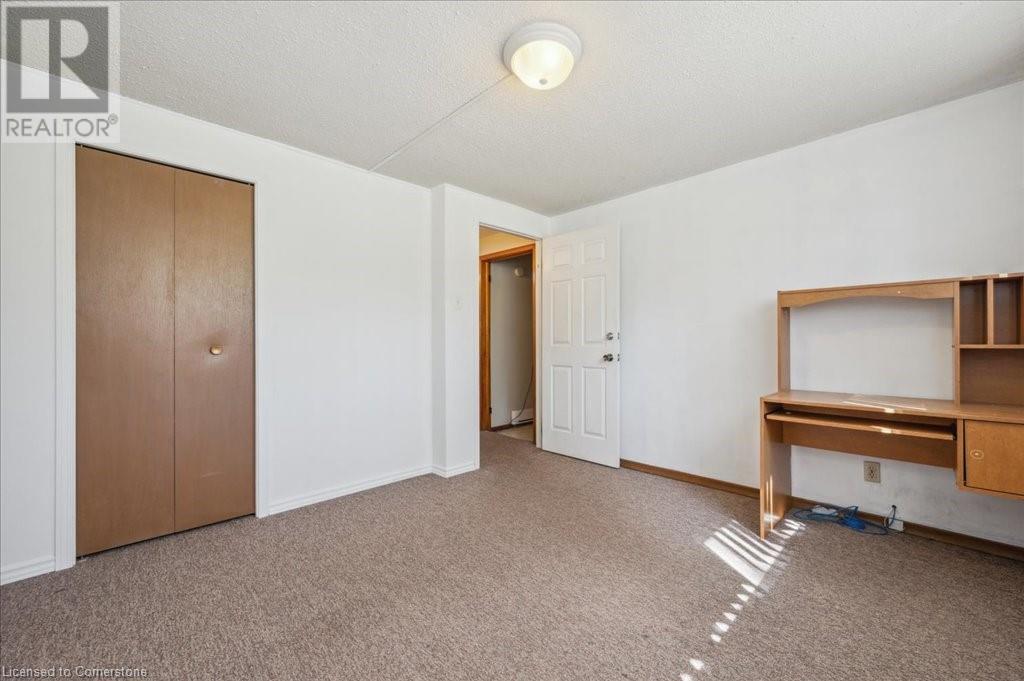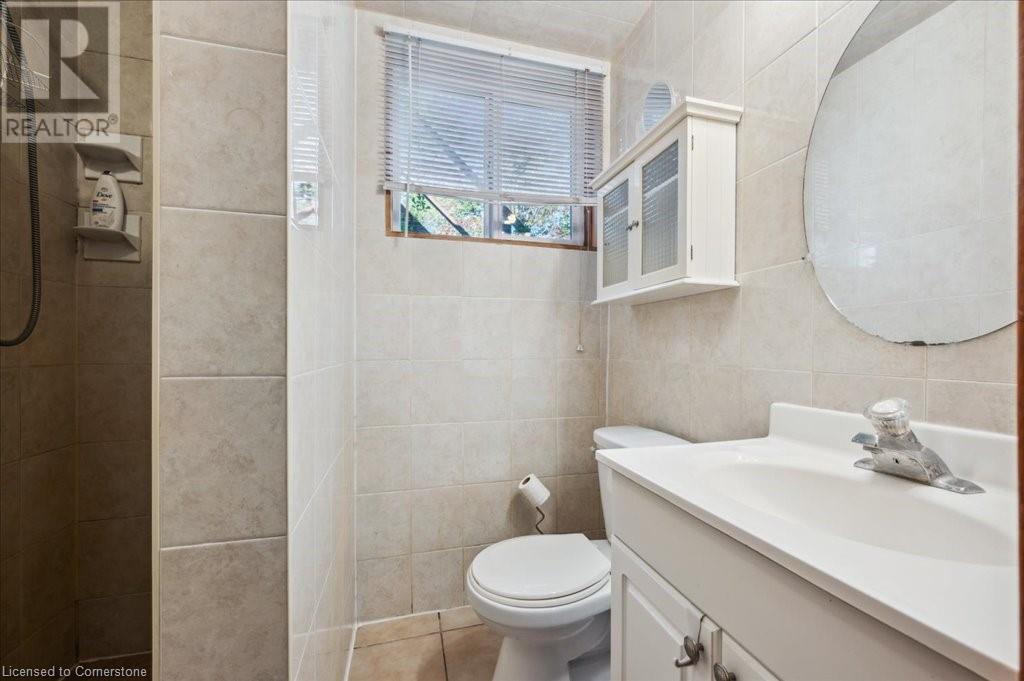5 Bedroom
2 Bathroom
1,860 ft2
Raised Bungalow
None
Baseboard Heaters, Radiant Heat
$749,900
No Holding Offers. Potential duplex with no backyard neighbor. Rare opportunity, 3+2 beds and 2 full baths single detached home with an oversized single garage for sale in this location, within walking distance to both Universities. Lot size 57'x126'. The main floor offers 3 bedrooms, a 4pc bathroom, bright open concept living room and dining area with large windows, an oversized kitchen with a door opens to a sizable deck in a large backyard. The lower unit with a separate entrance from the garage, can be used as a great mortgage helper. Easily to get tenants with very high demand from tens of thousands of students and parents looking for rental places in the area. All furniture can be included or removed. Hot Water Heater Owned. Great location near many major amenities. (id:43503)
Property Details
|
MLS® Number
|
40711272 |
|
Property Type
|
Single Family |
|
Amenities Near By
|
Public Transit, Schools, Shopping |
|
Equipment Type
|
None |
|
Features
|
Southern Exposure, Paved Driveway |
|
Parking Space Total
|
3 |
|
Rental Equipment Type
|
None |
Building
|
Bathroom Total
|
2 |
|
Bedrooms Above Ground
|
3 |
|
Bedrooms Below Ground
|
2 |
|
Bedrooms Total
|
5 |
|
Appliances
|
Dryer, Refrigerator, Stove, Washer |
|
Architectural Style
|
Raised Bungalow |
|
Basement Development
|
Finished |
|
Basement Type
|
Full (finished) |
|
Constructed Date
|
1965 |
|
Construction Style Attachment
|
Detached |
|
Cooling Type
|
None |
|
Exterior Finish
|
Brick |
|
Foundation Type
|
Poured Concrete |
|
Heating Fuel
|
Electric |
|
Heating Type
|
Baseboard Heaters, Radiant Heat |
|
Stories Total
|
1 |
|
Size Interior
|
1,860 Ft2 |
|
Type
|
House |
|
Utility Water
|
Municipal Water |
Parking
Land
|
Acreage
|
No |
|
Land Amenities
|
Public Transit, Schools, Shopping |
|
Sewer
|
Municipal Sewage System |
|
Size Depth
|
125 Ft |
|
Size Frontage
|
58 Ft |
|
Size Total Text
|
Under 1/2 Acre |
|
Zoning Description
|
Gr |
Rooms
| Level |
Type |
Length |
Width |
Dimensions |
|
Basement |
Storage |
|
|
4'5'' x 3'0'' |
|
Basement |
Kitchen |
|
|
9'8'' x 9'5'' |
|
Basement |
Recreation Room |
|
|
14'0'' x 9'2'' |
|
Basement |
3pc Bathroom |
|
|
4'10'' x 6'3'' |
|
Basement |
Bedroom |
|
|
10'5'' x 11'7'' |
|
Basement |
Bedroom |
|
|
10'11'' x 11'8'' |
|
Main Level |
Living Room |
|
|
14'6'' x 12'1'' |
|
Main Level |
Bedroom |
|
|
10'9'' x 8'5'' |
|
Main Level |
Bedroom |
|
|
10'11'' x 8'5'' |
|
Main Level |
4pc Bathroom |
|
|
7'6'' x 7'2'' |
|
Main Level |
Primary Bedroom |
|
|
11'9'' x 11'0'' |
|
Main Level |
Dining Room |
|
|
10'0'' x 9'7'' |
|
Main Level |
Kitchen |
|
|
13'4'' x 9'7'' |
https://www.realtor.ca/real-estate/28294596/404-tamarack-drive-waterloo







