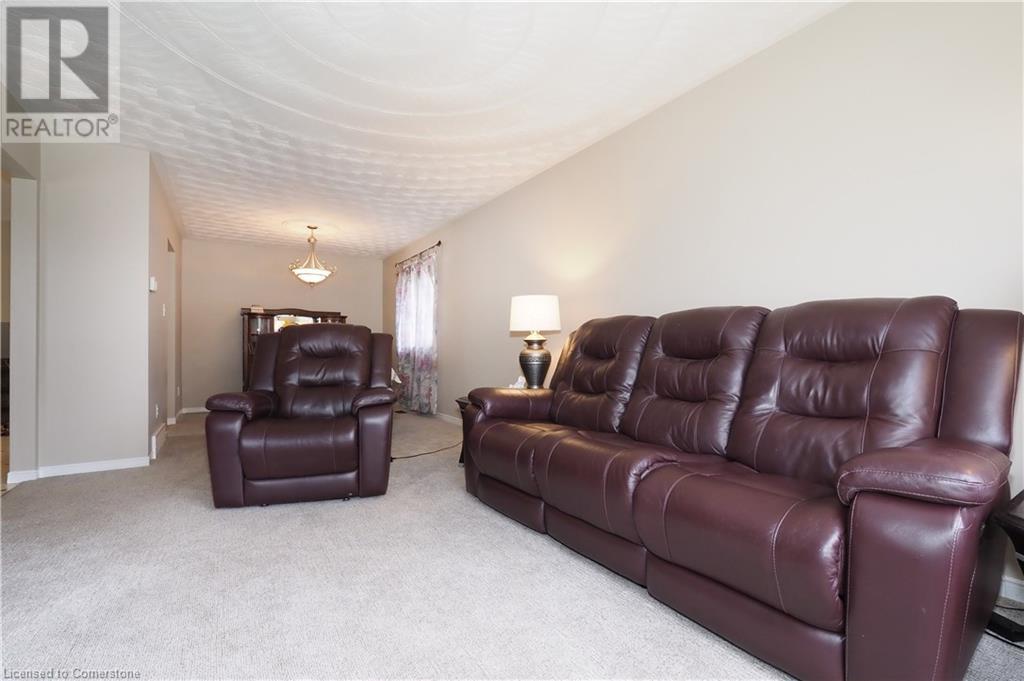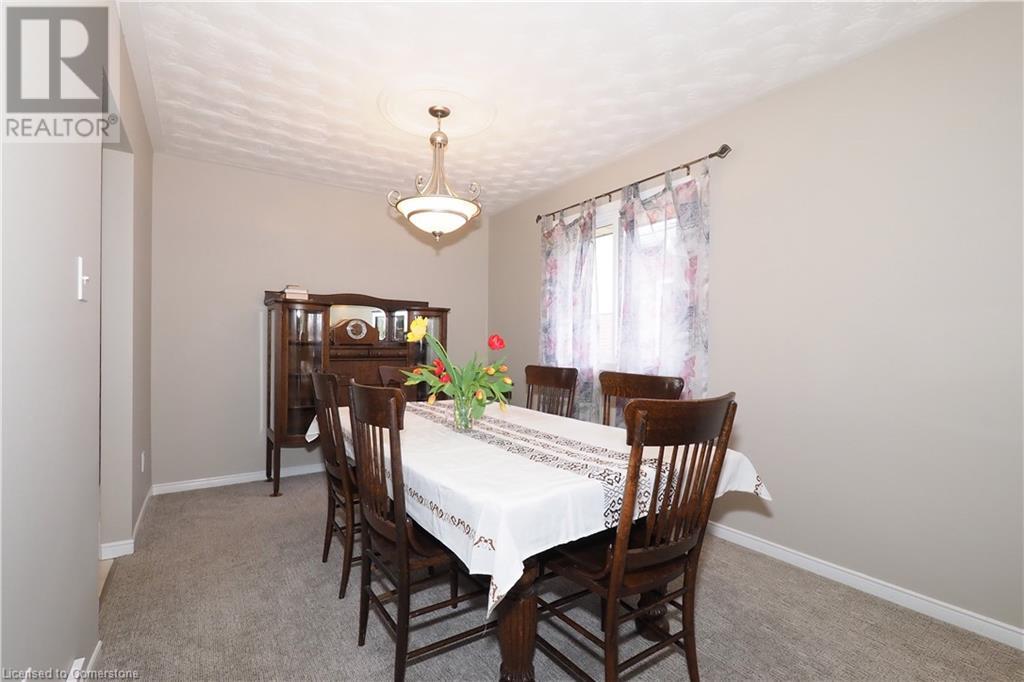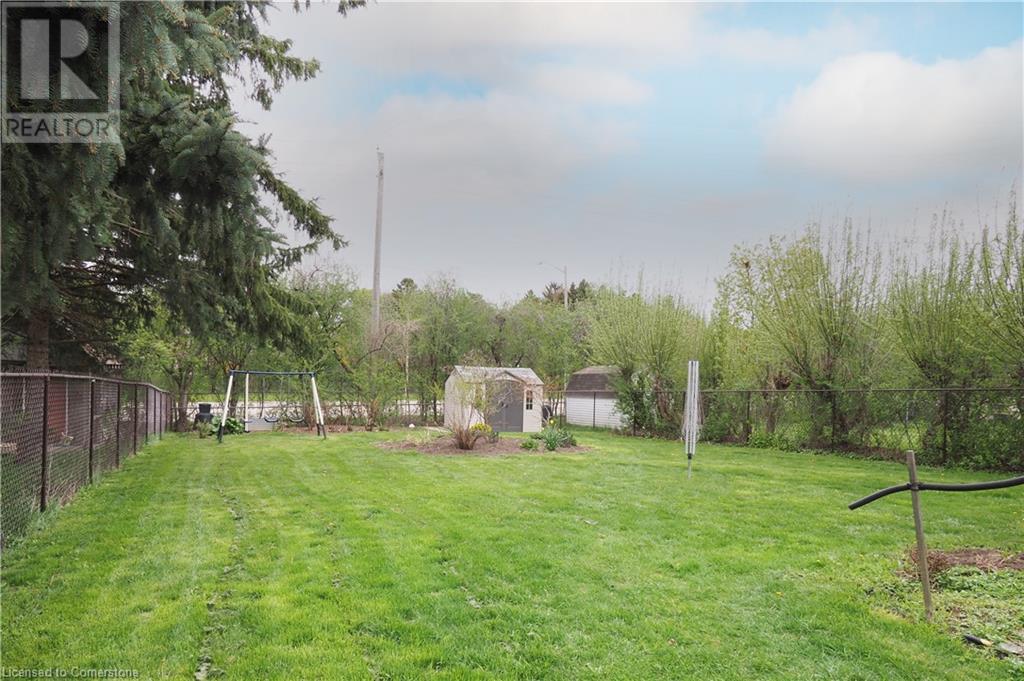593 Westvale Drive Waterloo, Ontario N2T 1G5
$749,000
(OPEN HOUSE Sunday 2-4pm). This lovely home offers exceptional value in a prime location-don't miss out! Contact your realtor today-this one may not last long! Beautiful 3-Bedroom, 2-Bath 4-Level Backsplit in Desirable Westvale. Welcome to this spacious and well-maintained home situated on a generous 46 x 161 ft lot in the sought-after Westvale neighbourhood. Recently and professionally painted throughout in light, neutral tones, this move-in-ready property offers both space and comfort for families or those who love to entertain. Step inside to find a bright living and dining room, perfect for gatherings. The kitchen features a dinette area with a walkout to the backyard patio, and offers an open-concept view overlooking the large 3rd-level family room complete with a cozy fireplace. Upstairs are 3 bedrooms and the master br. has a 5 pce. ensuite privilege. The L-shaped family room includes a flexible space that can easily serve as a 4th bedroom, featuring a Murphy bed—ideal for guests. This level also includes a 2-piece bathroom and a convenient laundry room. The 4th level boasts a spacious storage area and workshop, offering ample room for hobbies or organization. Exterior highlights include an interlocking brick double driveway, side walkway leading to the backyard patio, a maintenance-free garden shed, and a large backyard—ideal for kids, pets, or entertaining outdoors. The garage also has a door into the kitchen area as well as a rear door out to the backyard patio. Included in the sale are six appliances (all in as-is condition): fridge, stove, dishwasher, washer, dryer, freezer, plus all window coverings and a garage door opener. Updates include; windows (2006),garage door (2013), shingles (2018),CAC (2022), water heater (2021), water softener (2014) (id:43503)
Open House
This property has open houses!
2:00 pm
Ends at:4:00 pm
First open house.
Property Details
| MLS® Number | 40712832 |
| Property Type | Single Family |
| Neigbourhood | Rummelhardt |
| Amenities Near By | Hospital, Park, Place Of Worship, Playground, Public Transit, Schools, Shopping |
| Community Features | Community Centre, School Bus |
| Equipment Type | None |
| Features | Sump Pump, Automatic Garage Door Opener |
| Parking Space Total | 3 |
| Rental Equipment Type | None |
| Structure | Shed, Porch |
Building
| Bathroom Total | 2 |
| Bedrooms Above Ground | 3 |
| Bedrooms Total | 3 |
| Appliances | Dishwasher, Dryer, Freezer, Refrigerator, Stove, Water Meter, Water Softener, Washer, Window Coverings, Garage Door Opener |
| Basement Development | Finished |
| Basement Type | Full (finished) |
| Constructed Date | 1983 |
| Construction Style Attachment | Detached |
| Cooling Type | Central Air Conditioning |
| Exterior Finish | Aluminum Siding, Brick |
| Fire Protection | Smoke Detectors |
| Fireplace Fuel | Wood |
| Fireplace Present | Yes |
| Fireplace Total | 1 |
| Fireplace Type | Heatillator,insert,other - See Remarks |
| Fixture | Ceiling Fans |
| Foundation Type | Poured Concrete |
| Half Bath Total | 1 |
| Heating Fuel | Natural Gas |
| Heating Type | Forced Air |
| Size Interior | 2,182 Ft2 |
| Type | House |
| Utility Water | Municipal Water |
Parking
| Attached Garage |
Land
| Access Type | Road Access |
| Acreage | No |
| Land Amenities | Hospital, Park, Place Of Worship, Playground, Public Transit, Schools, Shopping |
| Sewer | Municipal Sewage System |
| Size Depth | 162 Ft |
| Size Frontage | 47 Ft |
| Size Irregular | 0.167 |
| Size Total | 0.167 Ac|under 1/2 Acre |
| Size Total Text | 0.167 Ac|under 1/2 Acre |
| Zoning Description | Sr1a |
Rooms
| Level | Type | Length | Width | Dimensions |
|---|---|---|---|---|
| Second Level | 5pc Bathroom | Measurements not available | ||
| Second Level | Bedroom | 9'5'' x 8'10'' | ||
| Second Level | Bedroom | 13'0'' x 9'0'' | ||
| Second Level | Primary Bedroom | 14'8'' x 10'8'' | ||
| Basement | Workshop | 22'9'' x 17'2'' | ||
| Basement | Storage | 12'7'' x 10'4'' | ||
| Lower Level | Laundry Room | Measurements not available | ||
| Lower Level | 2pc Bathroom | Measurements not available | ||
| Lower Level | Family Room | 22'5'' x 19'10'' | ||
| Main Level | Dinette | 8'8'' x 6'3'' | ||
| Main Level | Kitchen | 11'2'' x 8'5'' | ||
| Main Level | Dining Room | 10'9'' x 9'2'' | ||
| Main Level | Living Room | 15'11'' x 10'11'' |
https://www.realtor.ca/real-estate/28286071/593-westvale-drive-waterloo
Contact Us
Contact us for more information














































