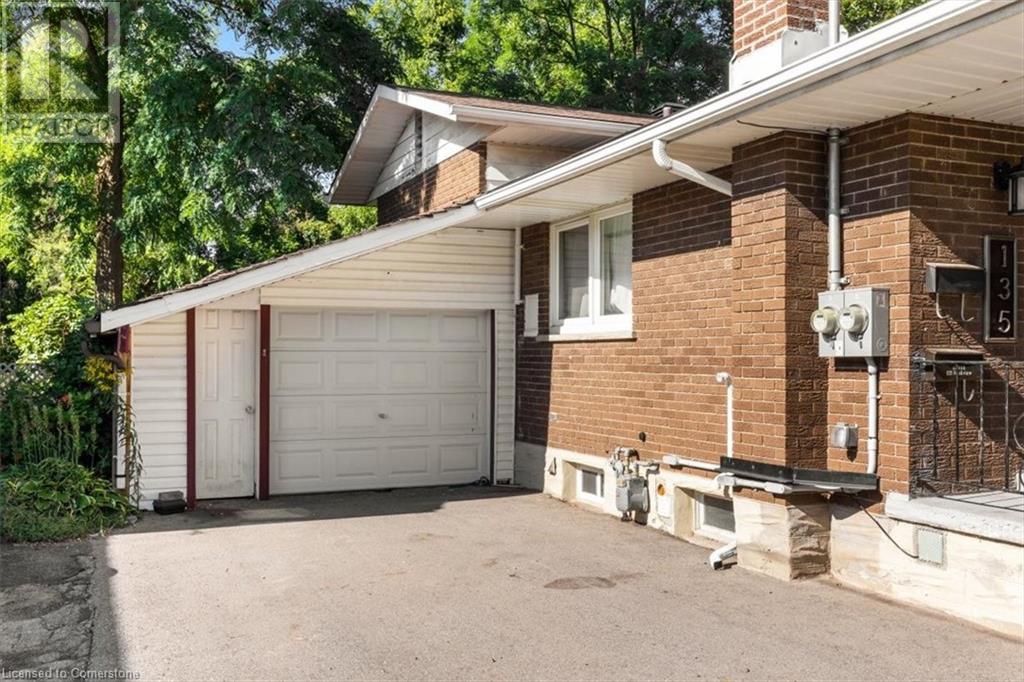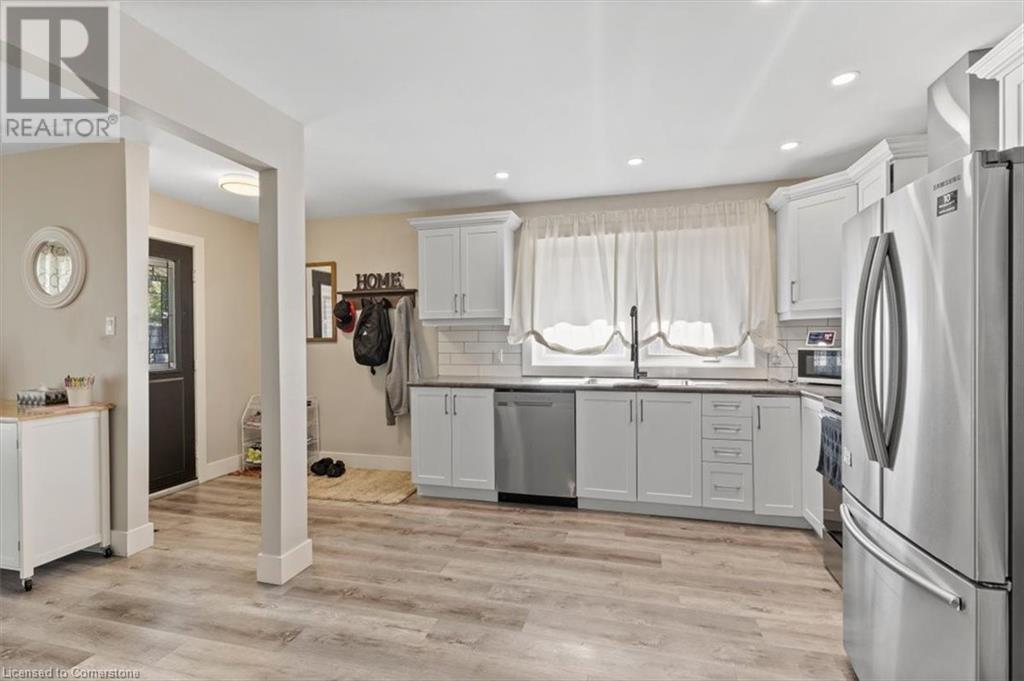135 Ruskview Road Kitchener, Ontario N2M 4S1
2 Bedroom
1 Bathroom
1,878 ft2
Central Air Conditioning
Forced Air
$2,495 MonthlyParking, Heat, Water
Completely updated 2 bedroom main floor unit in the highly desirable Forest Hill neighborhood! Stepping through the front door you will find a bright, open concept living, dining and kitchen area complete with updated flooring, newer kitchen and appliances as well as in-suite laundry and 5pc bath tucked back closer to the bedrooms. Upstairs two large bedrooms with big windows and closest. Parking for 2, shared yard and storage space, AC included, tenant responsible for hydro. Amazing condition, location and features all available June 1 - book it today! (id:43503)
Property Details
| MLS® Number | 40725864 |
| Property Type | Single Family |
| Neigbourhood | Forest Hill |
| Amenities Near By | Golf Nearby, Hospital, Park, Place Of Worship, Playground, Public Transit, Schools, Shopping |
| Community Features | Quiet Area |
| Equipment Type | Water Heater |
| Features | Paved Driveway, Private Yard |
| Parking Space Total | 4 |
| Rental Equipment Type | Water Heater |
Building
| Bathroom Total | 1 |
| Bedrooms Above Ground | 2 |
| Bedrooms Total | 2 |
| Appliances | Dishwasher, Dryer, Refrigerator, Stove, Washer |
| Basement Development | Finished |
| Basement Type | Full (finished) |
| Constructed Date | 1965 |
| Construction Style Attachment | Detached |
| Cooling Type | Central Air Conditioning |
| Exterior Finish | Brick |
| Fire Protection | Smoke Detectors |
| Foundation Type | Poured Concrete |
| Heating Fuel | Natural Gas |
| Heating Type | Forced Air |
| Size Interior | 1,878 Ft2 |
| Type | House |
| Utility Water | Municipal Water |
Parking
| Attached Garage |
Land
| Access Type | Highway Access |
| Acreage | No |
| Land Amenities | Golf Nearby, Hospital, Park, Place Of Worship, Playground, Public Transit, Schools, Shopping |
| Sewer | Municipal Sewage System |
| Size Depth | 145 Ft |
| Size Frontage | 46 Ft |
| Size Total Text | Under 1/2 Acre |
| Zoning Description | R2a |
Rooms
| Level | Type | Length | Width | Dimensions |
|---|---|---|---|---|
| Second Level | Bedroom | 11'5'' x 13'7'' | ||
| Second Level | Bedroom | 11'6'' x 11'4'' | ||
| Main Level | 5pc Bathroom | Measurements not available | ||
| Main Level | Living Room | 17'1'' x 11'4'' | ||
| Main Level | Kitchen | 11'8'' x 11'9'' | ||
| Main Level | Foyer | 6'3'' x 6'1'' |
https://www.realtor.ca/real-estate/28273116/135-ruskview-road-kitchener
Contact Us
Contact us for more information





















