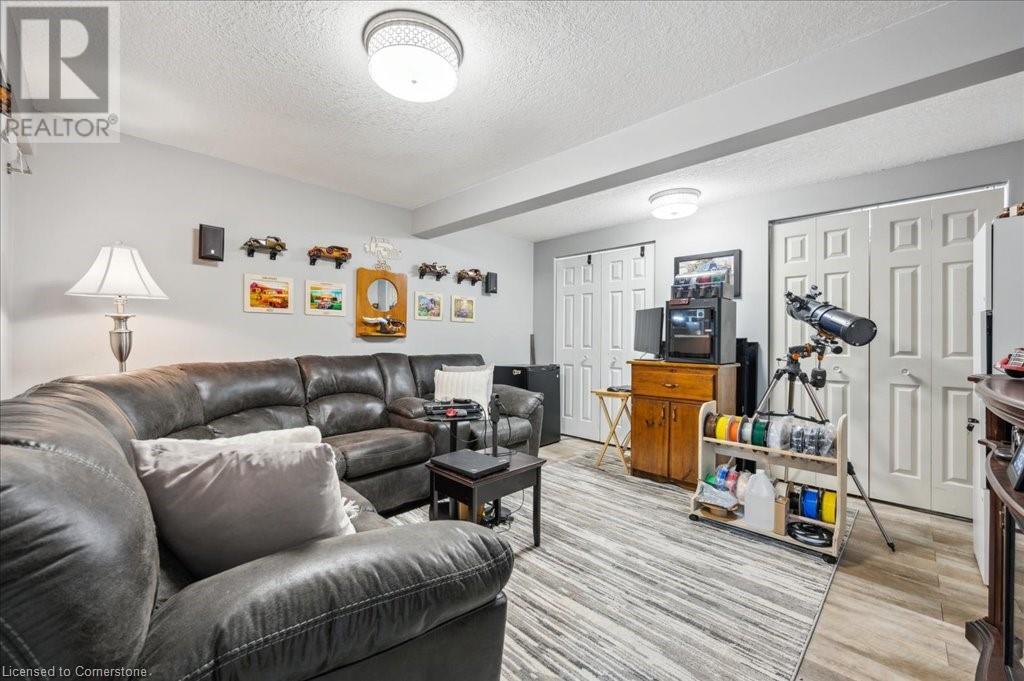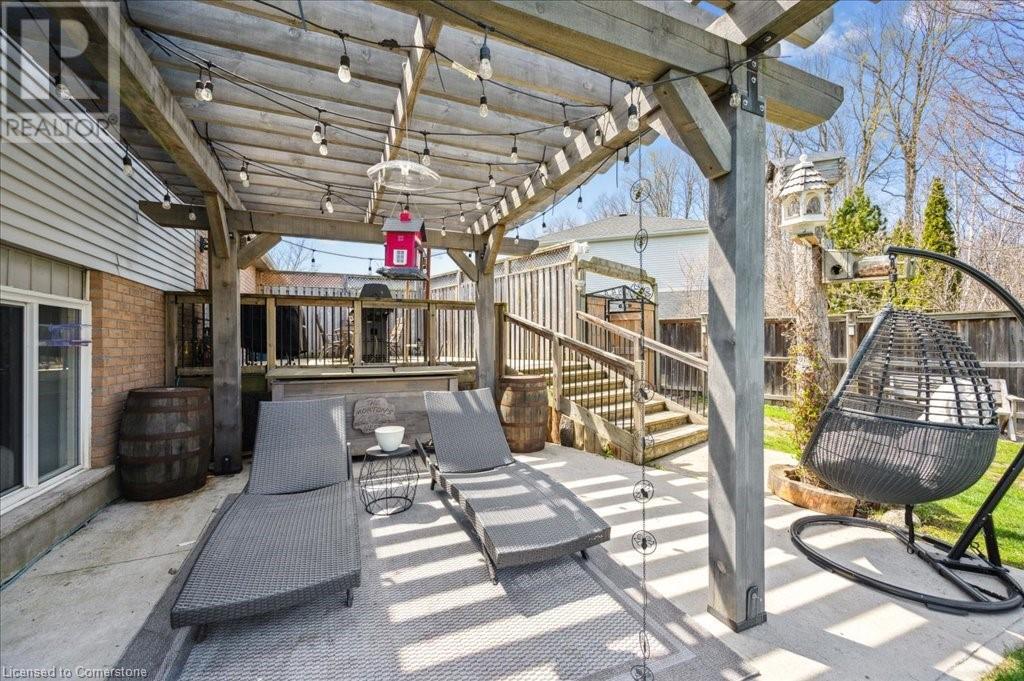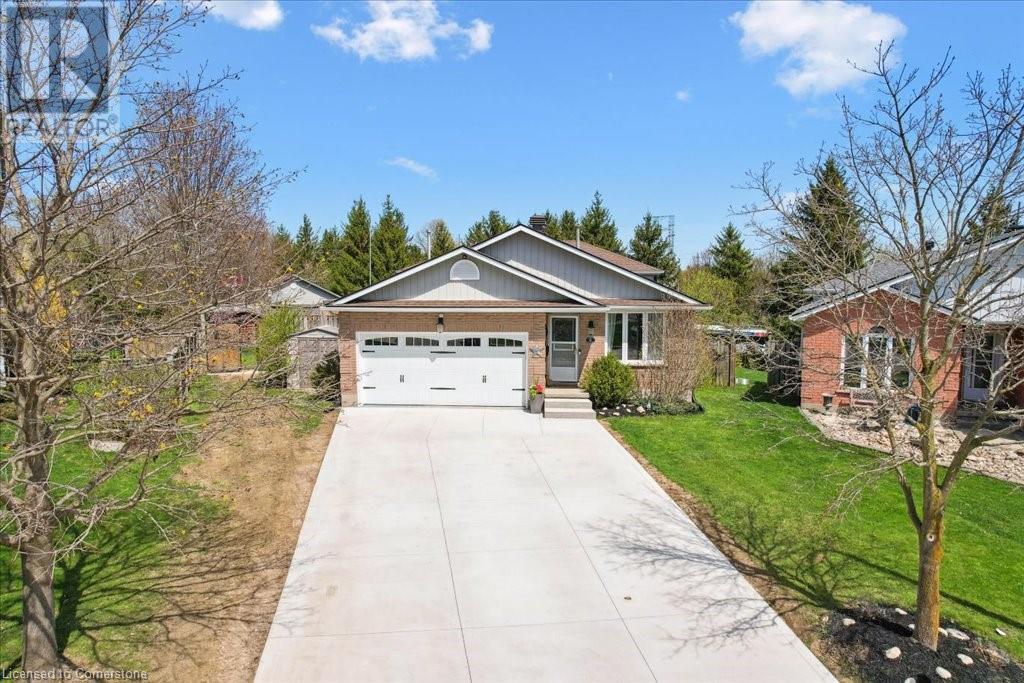4 Bedroom
2 Bathroom
1,700 ft2
Central Air Conditioning
Forced Air
$1,299,900
Large 4-Bedroom Backsplit with huge park like lot. End of court location! Updates include newer Kitchen. Walkout to Park sized back yard. Newer flooring with updated bath vanities. New roof in 2024, new concrete driveway 2024, new garage door with opener 2024. 200 amp service with electric car charger in heated garage. Newer furnace, water softner and central vacuum. Half Acre lot That includes a newer pergola off the finshed basement with cement pad. Fully heated detached workshop 30 x39 (1170sqft) and 3 storage sheds. Above ground pool (12ft) with newer liner and pump (2024) Back yard also has a 60ft zip line. Close to all amenities. (id:43503)
Property Details
|
MLS® Number
|
40720106 |
|
Property Type
|
Single Family |
|
Neigbourhood
|
Forest Heights |
|
Amenities Near By
|
Place Of Worship, Public Transit |
|
Equipment Type
|
None |
|
Features
|
Backs On Greenbelt, Paved Driveway, Automatic Garage Door Opener |
|
Parking Space Total
|
4 |
|
Rental Equipment Type
|
None |
|
Structure
|
Shed |
Building
|
Bathroom Total
|
2 |
|
Bedrooms Above Ground
|
3 |
|
Bedrooms Below Ground
|
1 |
|
Bedrooms Total
|
4 |
|
Appliances
|
Central Vacuum, Dishwasher, Dryer, Refrigerator, Stove, Water Softener, Washer, Hood Fan, Garage Door Opener |
|
Basement Development
|
Finished |
|
Basement Type
|
Full (finished) |
|
Constructed Date
|
1989 |
|
Construction Style Attachment
|
Detached |
|
Cooling Type
|
Central Air Conditioning |
|
Exterior Finish
|
Aluminum Siding, Brick |
|
Foundation Type
|
Poured Concrete |
|
Heating Fuel
|
Natural Gas |
|
Heating Type
|
Forced Air |
|
Size Interior
|
1,700 Ft2 |
|
Type
|
House |
|
Utility Water
|
Municipal Water |
Land
|
Acreage
|
No |
|
Land Amenities
|
Place Of Worship, Public Transit |
|
Sewer
|
Municipal Sewage System |
|
Size Depth
|
317 Ft |
|
Size Frontage
|
34 Ft |
|
Size Irregular
|
0.5 |
|
Size Total
|
0.5 Ac|1/2 - 1.99 Acres |
|
Size Total Text
|
0.5 Ac|1/2 - 1.99 Acres |
|
Zoning Description
|
Res |
Rooms
| Level |
Type |
Length |
Width |
Dimensions |
|
Second Level |
Bedroom |
|
|
15'11'' x 8'10'' |
|
Second Level |
Bedroom |
|
|
12'5'' x 9'8'' |
|
Second Level |
Primary Bedroom |
|
|
17'2'' x 12'4'' |
|
Third Level |
4pc Bathroom |
|
|
Measurements not available |
|
Basement |
Laundry Room |
|
|
Measurements not available |
|
Basement |
Games Room |
|
|
13'5'' x 13'5'' |
|
Lower Level |
3pc Bathroom |
|
|
Measurements not available |
|
Lower Level |
Bedroom |
|
|
10'4'' x 10'11'' |
|
Lower Level |
Family Room |
|
|
21'0'' x 18'2'' |
|
Main Level |
Kitchen |
|
|
18'1'' x 10'4'' |
|
Main Level |
Dining Room |
|
|
9'11'' x 10'3'' |
|
Main Level |
Living Room |
|
|
9'11'' x 15'2'' |
Utilities
https://www.realtor.ca/real-estate/28261956/51-costain-court-kitchener







































