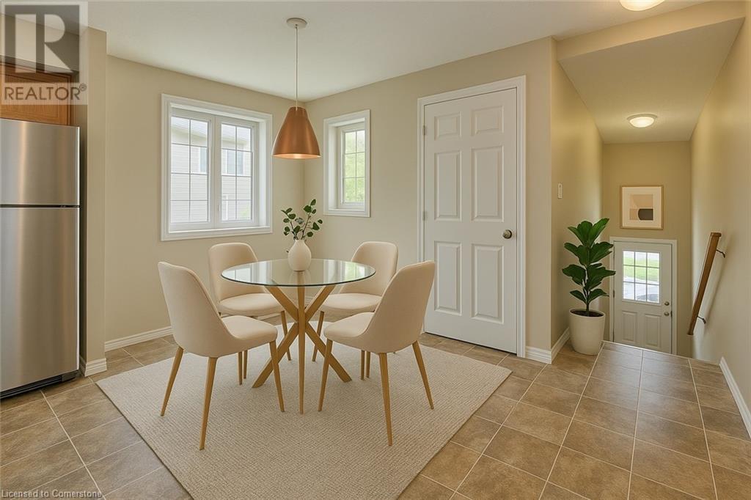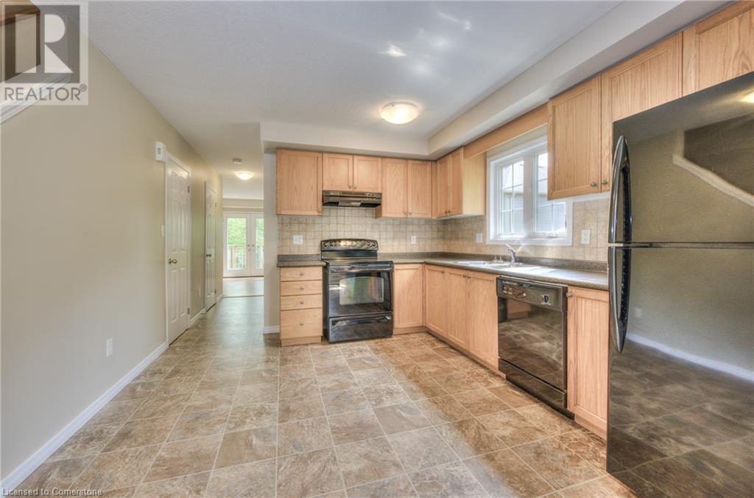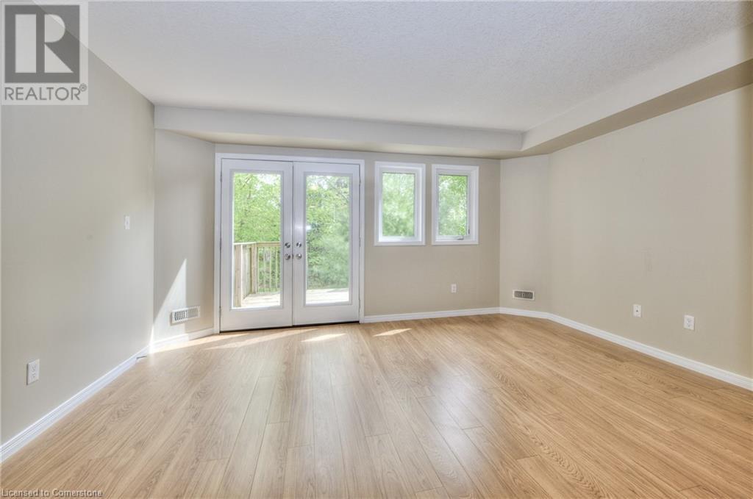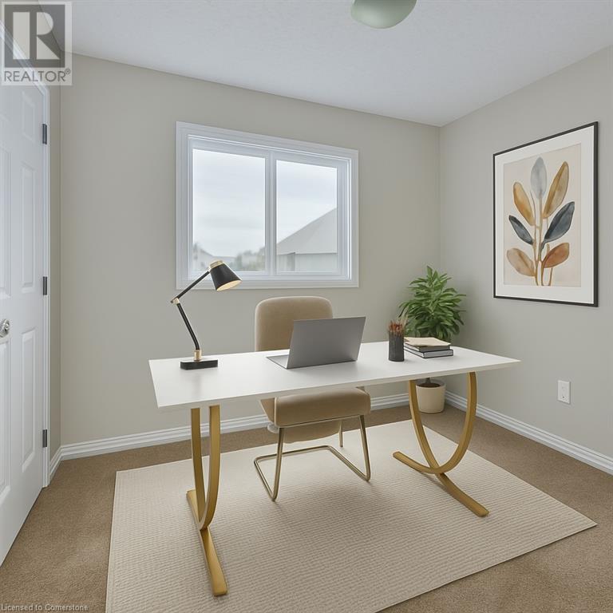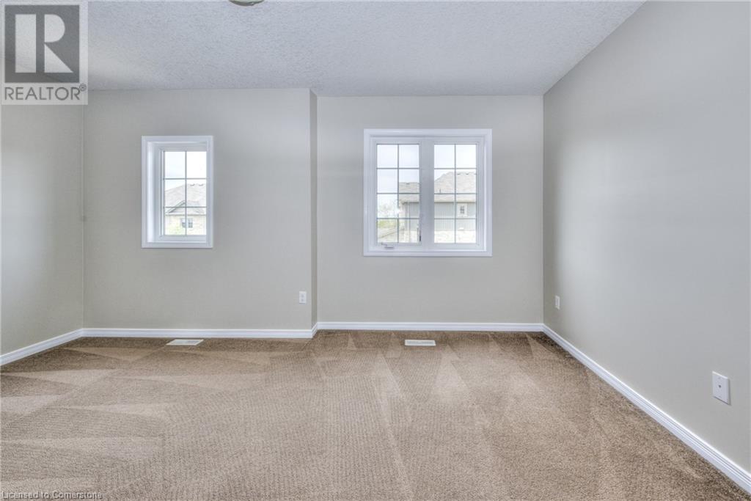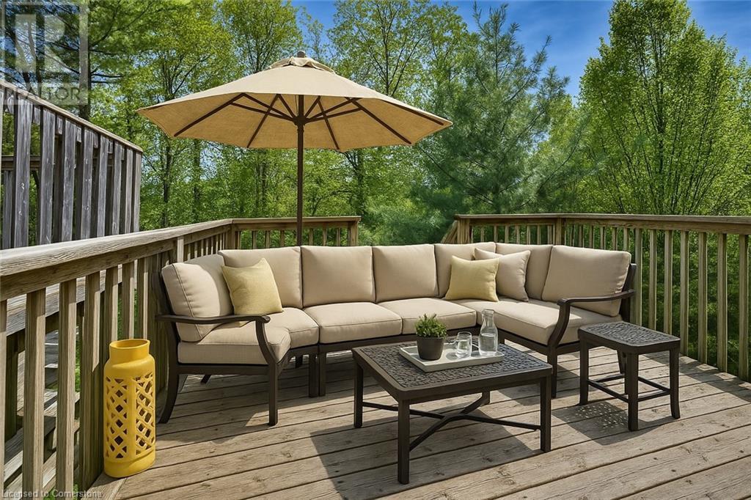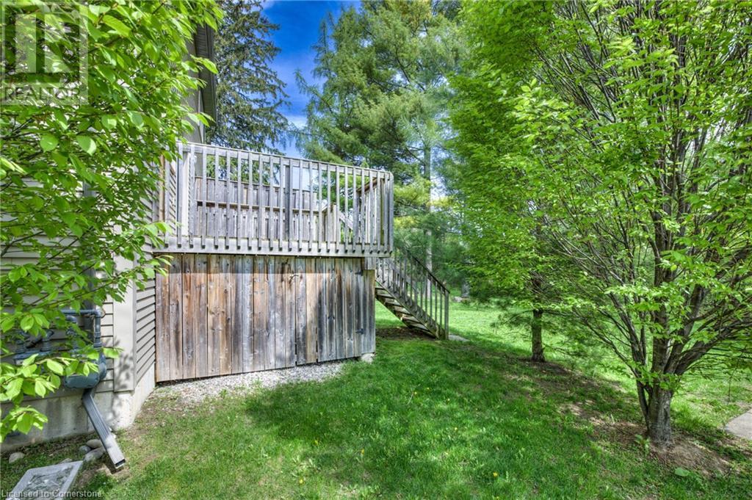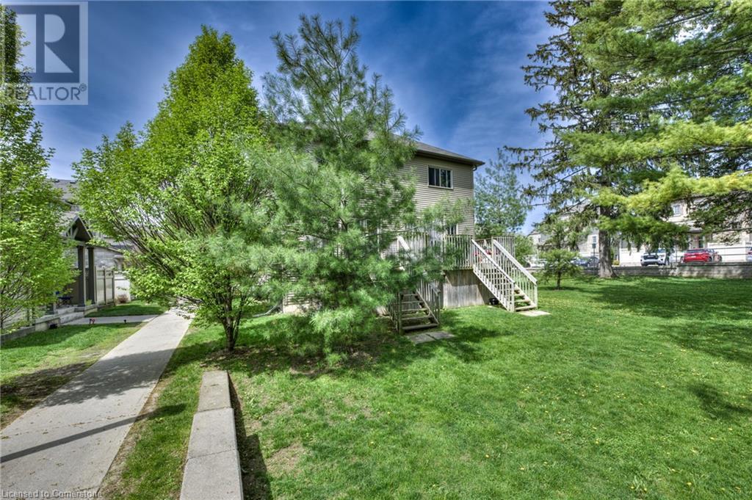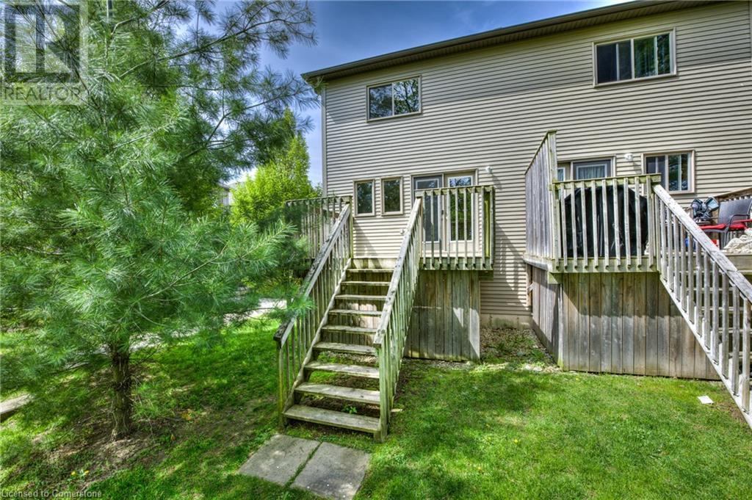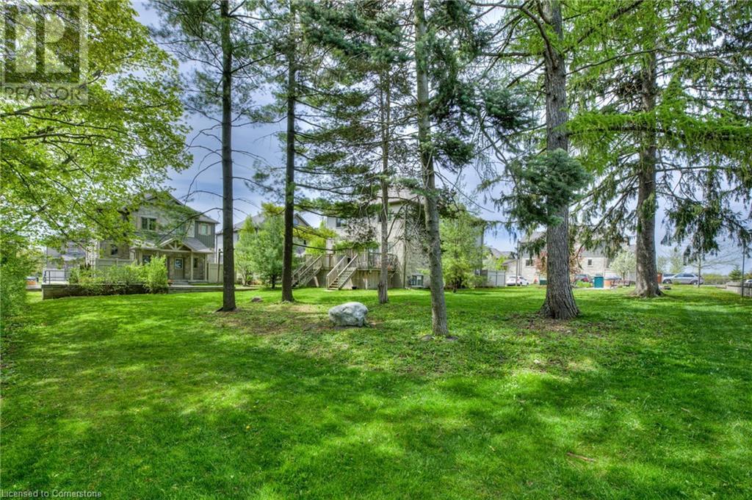3 Bedroom
2 Bathroom
1,480 ft2
2 Level
Central Air Conditioning
Forced Air
$2,850 MonthlyProperty Management
Welcome to University Village – a charming, tree-lined condo community perfectly situated at University & Glasgow. This spacious 3-bedroom, 1.5-bath condo offers 1480 sq ft of bright, airy living space designed for comfort and convenience. Just minutes from both universities, The Boardwalk, shopping, transit, and Uptown Waterloo. Enjoy the convenience of a main floor laundry room and five appliances: fridge (replaced recently), stove, dishwasher, washer, dryer), along with central air conditioning, and a water softener. The home features generous room sizes, large windows, and ample storage. A fenced deck on a treed lot provides a great space for outdoor dining or relaxing. Grad students, professionals, or families only. Non-smoking unit. No pets. Extra parking spot available for a fee and subject to availability. Some images in this listing have been virtually staged to help visualize the potential of the space - these images have been labelled. (id:43503)
Property Details
|
MLS® Number
|
40717901 |
|
Property Type
|
Single Family |
|
Neigbourhood
|
Highland West |
|
Amenities Near By
|
Golf Nearby, Hospital, Place Of Worship, Playground, Public Transit, Schools, Shopping |
|
Features
|
No Pet Home |
|
Parking Space Total
|
1 |
Building
|
Bathroom Total
|
2 |
|
Bedrooms Above Ground
|
3 |
|
Bedrooms Total
|
3 |
|
Appliances
|
Dishwasher, Dryer, Refrigerator, Stove, Washer, Hood Fan |
|
Architectural Style
|
2 Level |
|
Basement Type
|
None |
|
Constructed Date
|
2011 |
|
Construction Style Attachment
|
Attached |
|
Cooling Type
|
Central Air Conditioning |
|
Exterior Finish
|
Brick, Vinyl Siding |
|
Half Bath Total
|
1 |
|
Heating Fuel
|
Natural Gas |
|
Heating Type
|
Forced Air |
|
Stories Total
|
2 |
|
Size Interior
|
1,480 Ft2 |
|
Type
|
Row / Townhouse |
|
Utility Water
|
Municipal Water |
Land
|
Acreage
|
No |
|
Land Amenities
|
Golf Nearby, Hospital, Place Of Worship, Playground, Public Transit, Schools, Shopping |
|
Sewer
|
Municipal Sewage System |
|
Size Total Text
|
Unknown |
|
Zoning Description
|
R6 |
Rooms
| Level |
Type |
Length |
Width |
Dimensions |
|
Second Level |
4pc Bathroom |
|
|
Measurements not available |
|
Second Level |
Bedroom |
|
|
8'1'' x 11'0'' |
|
Second Level |
Bedroom |
|
|
15'2'' x 10'11'' |
|
Second Level |
Primary Bedroom |
|
|
12'10'' x 11'9'' |
|
Main Level |
Dinette |
|
|
11'6'' x 8'2'' |
|
Main Level |
Laundry Room |
|
|
Measurements not available |
|
Main Level |
2pc Bathroom |
|
|
Measurements not available |
|
Main Level |
Great Room |
|
|
15'2'' x 11'9'' |
|
Main Level |
Kitchen |
|
|
11'6'' x 12'8'' |
https://www.realtor.ca/real-estate/28255070/931-glasgow-street-unit-8c-kitchener




