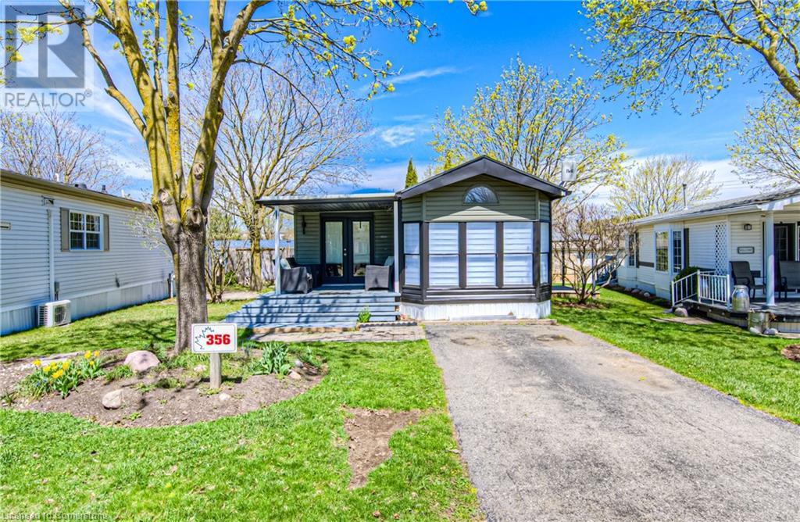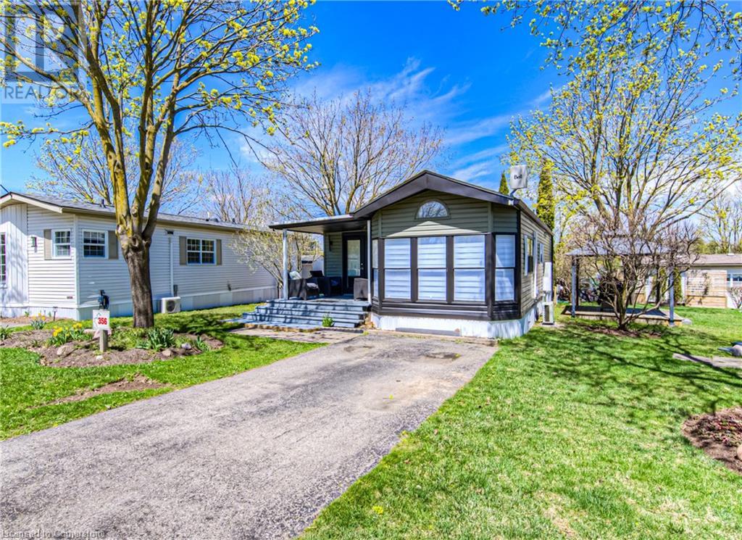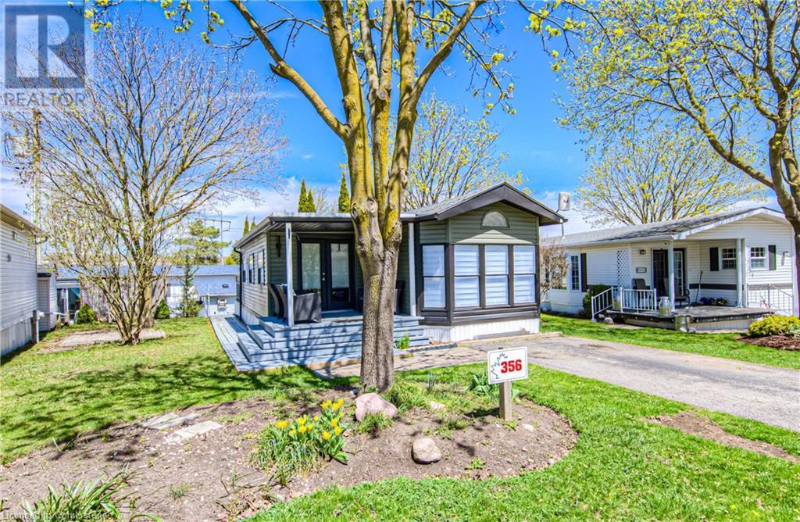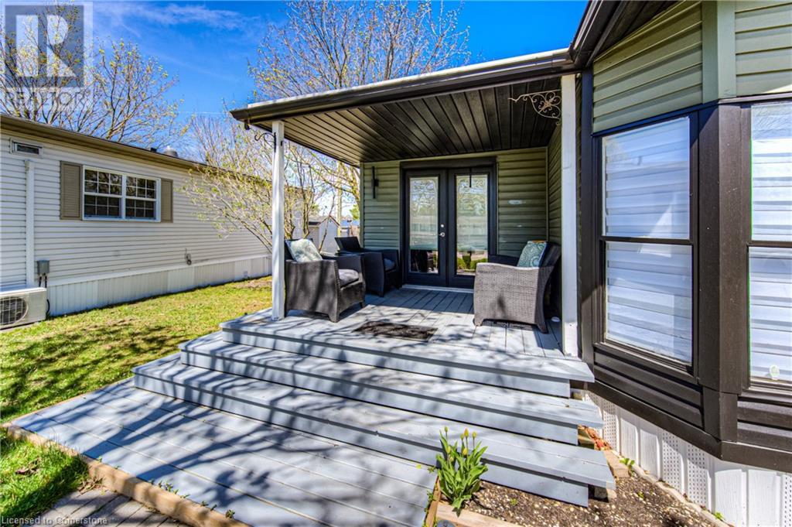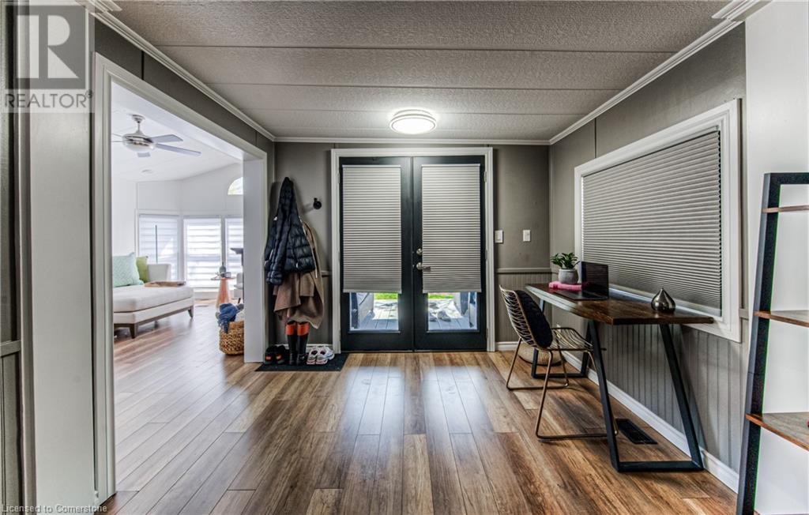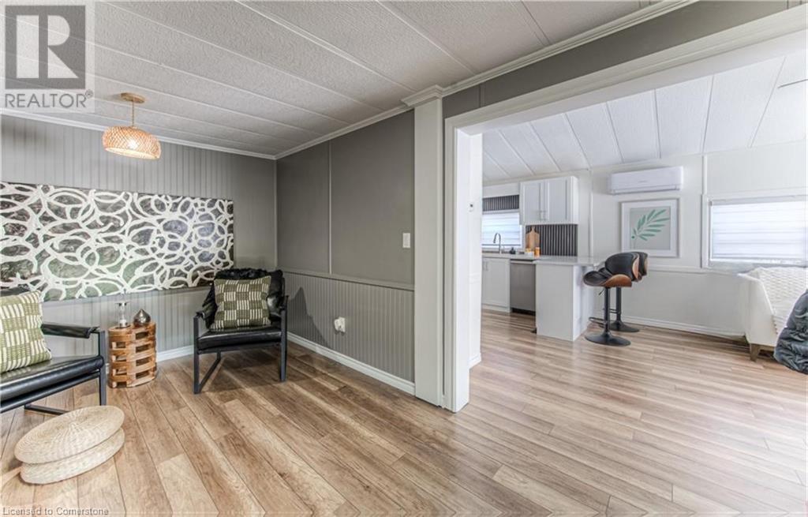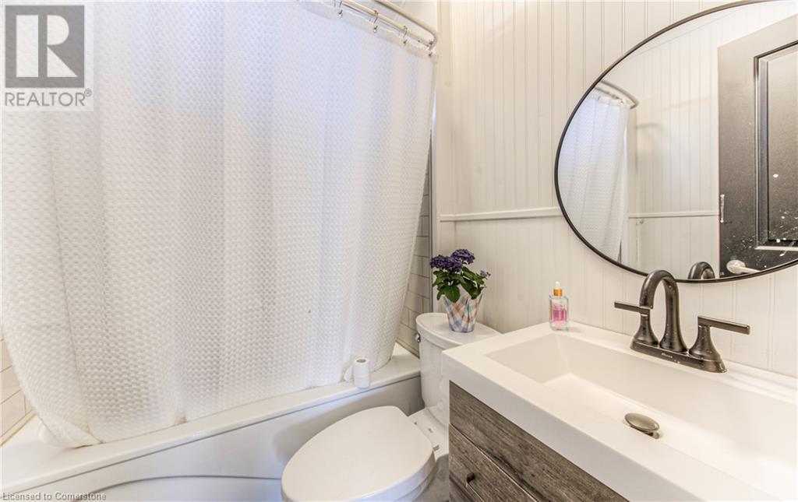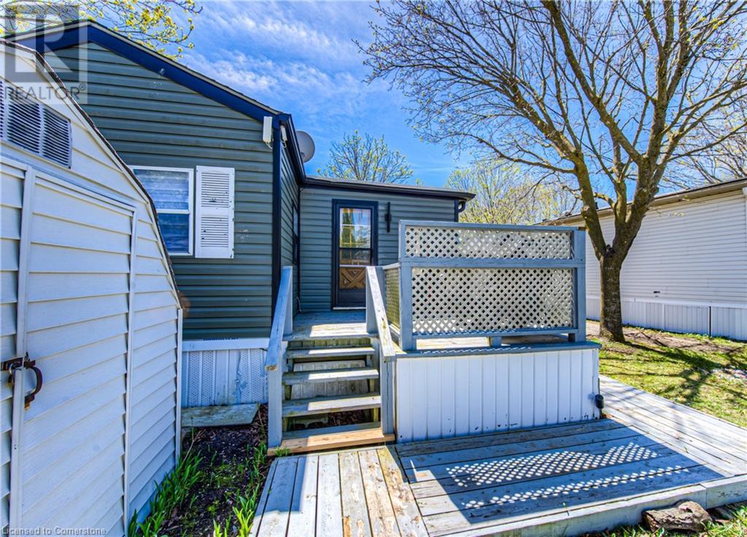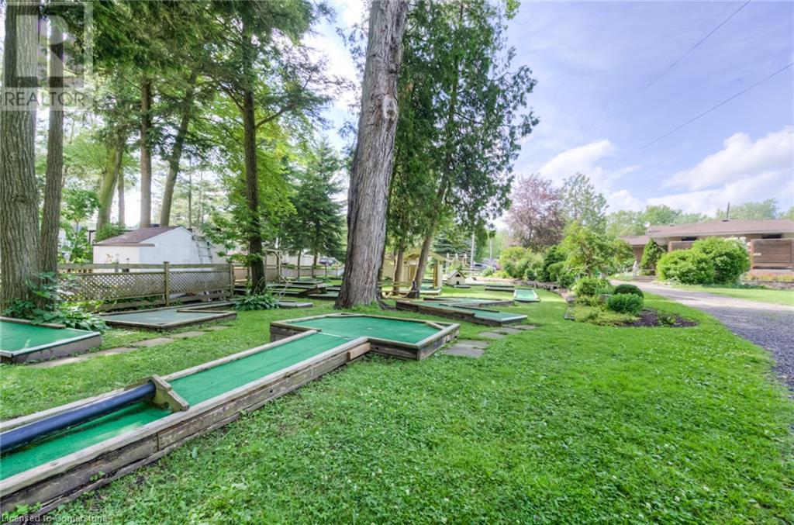2 Bedroom
1 Bathroom
903 ft2
Mobile Home
Forced Air
$179,900
Welcome to this beautifully updated mobile home with a perfect blend of style, comfort, and functionality. Fully renovated in 2024, this 2-bedroom, 1-bathroom home offers turnkey living with contemporary upgrades throughout. Step inside to discover a brand new kitchen with sleek finishes and modern cabinetry, ideal for everyday cooking or entertaining. The renovated bathroom boasts updated fixtures and clean, fresh design. New flooring and paint throughout the home give it a fresh, inviting feel, while the newly installed mini-split system ensures efficient heating and cooling all year round. Additional upgrades include new insulation for improved energy efficiency and two spacious porches which are perfect spots to unwind and enjoy the outdoors. The entire home features modern styling from top to bottom, offering a stylish and cozy retreat that’s move-in ready. Don't miss this opportunity to own a fully updated home with thoughtful upgrades and exceptional value. Schedule your private showing today! (id:43503)
Property Details
|
MLS® Number
|
40724173 |
|
Property Type
|
Single Family |
|
Amenities Near By
|
Park, Playground, Shopping |
|
Community Features
|
Quiet Area, Community Centre |
|
Features
|
Conservation/green Belt, Country Residential |
|
Parking Space Total
|
1 |
Building
|
Bathroom Total
|
1 |
|
Bedrooms Above Ground
|
2 |
|
Bedrooms Total
|
2 |
|
Appliances
|
Dishwasher, Dryer, Refrigerator, Stove, Washer |
|
Architectural Style
|
Mobile Home |
|
Basement Type
|
None |
|
Construction Style Attachment
|
Detached |
|
Exterior Finish
|
Vinyl Siding |
|
Heating Fuel
|
Propane |
|
Heating Type
|
Forced Air |
|
Stories Total
|
1 |
|
Size Interior
|
903 Ft2 |
|
Type
|
Mobile Home |
|
Utility Water
|
Municipal Water |
Land
|
Access Type
|
Highway Nearby |
|
Acreage
|
No |
|
Land Amenities
|
Park, Playground, Shopping |
|
Sewer
|
Municipal Sewage System |
|
Size Total Text
|
Under 1/2 Acre |
|
Zoning Description
|
Fd-rec |
Rooms
| Level |
Type |
Length |
Width |
Dimensions |
|
Main Level |
Family Room |
|
|
11'4'' x 14'6'' |
|
Main Level |
Living Room |
|
|
9'4'' x 14'3'' |
|
Main Level |
Kitchen |
|
|
11'4'' x 9'2'' |
|
Main Level |
4pc Bathroom |
|
|
Measurements not available |
|
Main Level |
Primary Bedroom |
|
|
11'4'' x 9'1'' |
|
Main Level |
Bedroom |
|
|
9'4'' x 7'8'' |
https://www.realtor.ca/real-estate/28253168/580-beaver-creek-road-unit-356-waterloo

