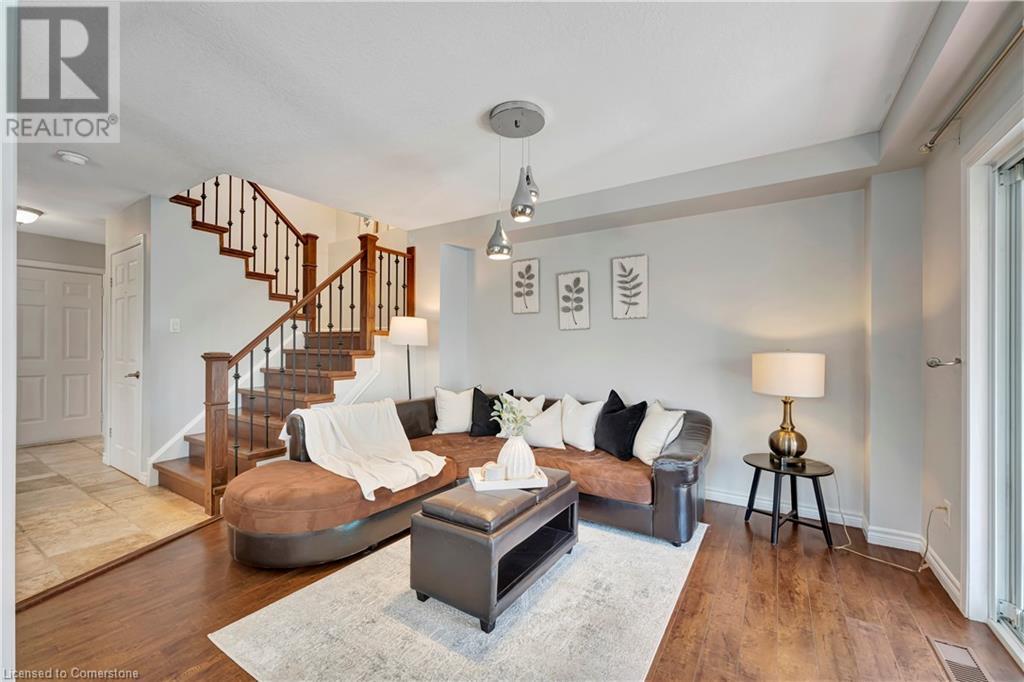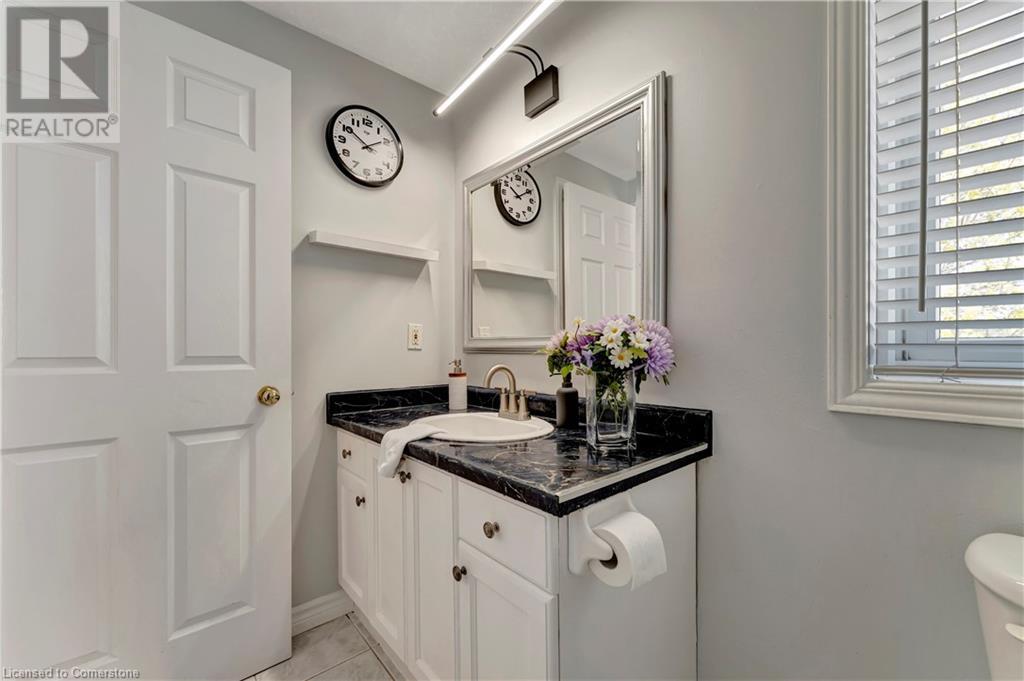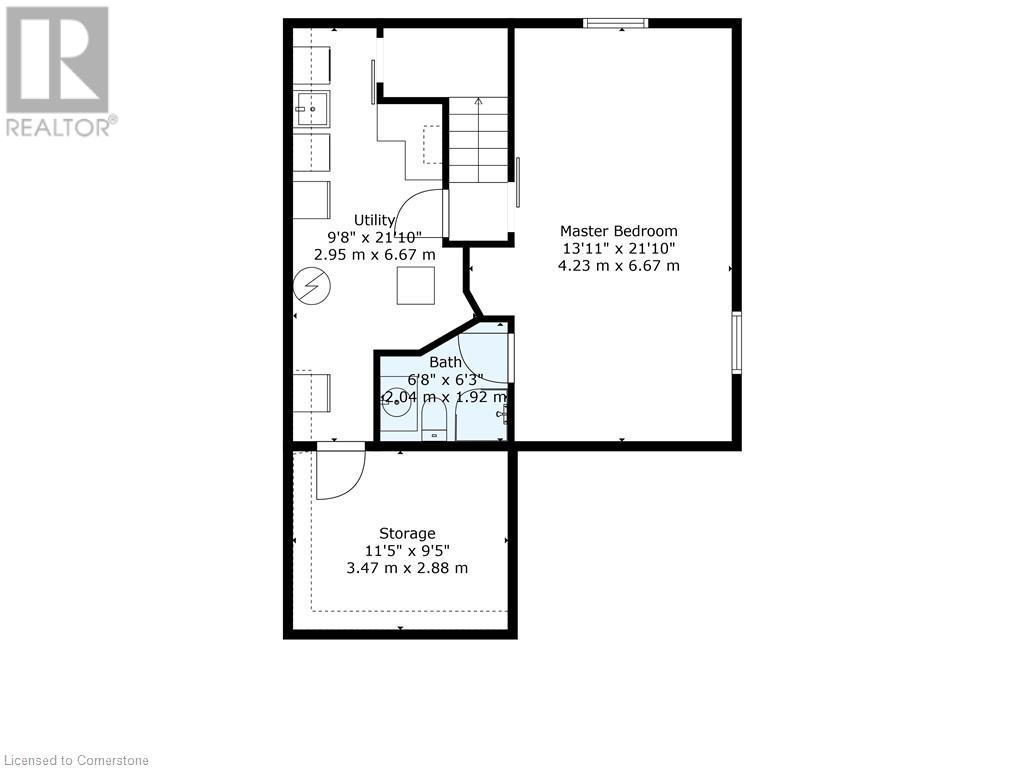500 Marl Meadow Crescent Kitchener, Ontario N2R 1L1
$750,000
Welcome to this beautiful home offering over 1300 sq. ft. of living space. Step inside and be welcomed by a large foyer with new tile and an open concept layout filled with plenty of natural light. The kitchen features beautiful white cabinetry, dark countertops, and new stainless steel appliances including a gas range and flows seamlessly to your dedicated dining room. The living room is inviting and features the convenience of patio doors that lead to a large new deck featuring a remote awning, perfect for shade. The yard is fenced in offering a private retreat for relaxation and entertaining. Also on the main level is an updated powder bathroom for added convenience. Head up to the upper level on the recent refinished stairs. There you will find three spacious bedrooms, including a primary bedroom with a walk-in closet and cheater en-suite to your 4 piece bathroom. The finished basement adds versatility, with a generously sized rec room featuring a modern electric fireplace, a 3 piece bathroom, and a laundry room with plenty of storage. In a prime neighbourhood, minutes away from Zehrs, Dollarama and Shoppers make errands quick and easy! Families will appreciate being close to Brigadoon Public School, St. Mary’s Secondary School and Huron Heights Secondary School. Nature lovers can enjoy Strasburg Woods Natural Area or Brigadoon Park. This home offers the perfect combination of space, convenience, and location! (id:43503)
Open House
This property has open houses!
2:00 pm
Ends at:4:00 pm
2:00 pm
Ends at:4:00 pm
Property Details
| MLS® Number | 40722713 |
| Property Type | Single Family |
| Neigbourhood | Brigadoon |
| Amenities Near By | Park, Schools |
| Equipment Type | Furnace, Rental Water Softener, Water Heater |
| Features | Sump Pump, Automatic Garage Door Opener |
| Parking Space Total | 3 |
| Rental Equipment Type | Furnace, Rental Water Softener, Water Heater |
| Structure | Shed |
Building
| Bathroom Total | 3 |
| Bedrooms Above Ground | 3 |
| Bedrooms Total | 3 |
| Appliances | Dishwasher, Dryer, Refrigerator, Stove, Washer, Gas Stove(s) |
| Architectural Style | 2 Level |
| Basement Development | Finished |
| Basement Type | Full (finished) |
| Constructed Date | 2002 |
| Construction Style Attachment | Detached |
| Cooling Type | Central Air Conditioning |
| Exterior Finish | Aluminum Siding, Brick |
| Fireplace Fuel | Electric |
| Fireplace Present | Yes |
| Fireplace Total | 1 |
| Fireplace Type | Other - See Remarks |
| Foundation Type | Poured Concrete |
| Half Bath Total | 1 |
| Heating Fuel | Natural Gas |
| Heating Type | Forced Air |
| Stories Total | 2 |
| Size Interior | 2,038 Ft2 |
| Type | House |
| Utility Water | Municipal Water |
Parking
| Attached Garage |
Land
| Access Type | Highway Access |
| Acreage | No |
| Land Amenities | Park, Schools |
| Sewer | Municipal Sewage System |
| Size Depth | 89 Ft |
| Size Frontage | 37 Ft |
| Size Total | 0|under 1/2 Acre |
| Size Total Text | 0|under 1/2 Acre |
| Zoning Description | R2b |
Rooms
| Level | Type | Length | Width | Dimensions |
|---|---|---|---|---|
| Second Level | 4pc Bathroom | 11'8'' x 4'5'' | ||
| Second Level | Bedroom | 11'8'' x 10'0'' | ||
| Second Level | Bedroom | 13'4'' x 9'11'' | ||
| Second Level | Primary Bedroom | 11'10'' x 11'4'' | ||
| Basement | Storage | 11'5'' x 9'5'' | ||
| Basement | Laundry Room | 21'10'' x 9'8'' | ||
| Basement | 3pc Bathroom | 6'8'' x 6'3'' | ||
| Basement | Recreation Room | 21'10'' x 13'11'' | ||
| Main Level | 2pc Bathroom | 5'5'' x 4'5'' | ||
| Main Level | Living Room | 20'7'' x 11'8'' | ||
| Main Level | Dining Room | 10'3'' x 9'8'' | ||
| Main Level | Kitchen | 10'6'' x 10'3'' | ||
| Main Level | Foyer | 16'1'' x 4'5'' |
https://www.realtor.ca/real-estate/28248697/500-marl-meadow-crescent-kitchener
Contact Us
Contact us for more information









































