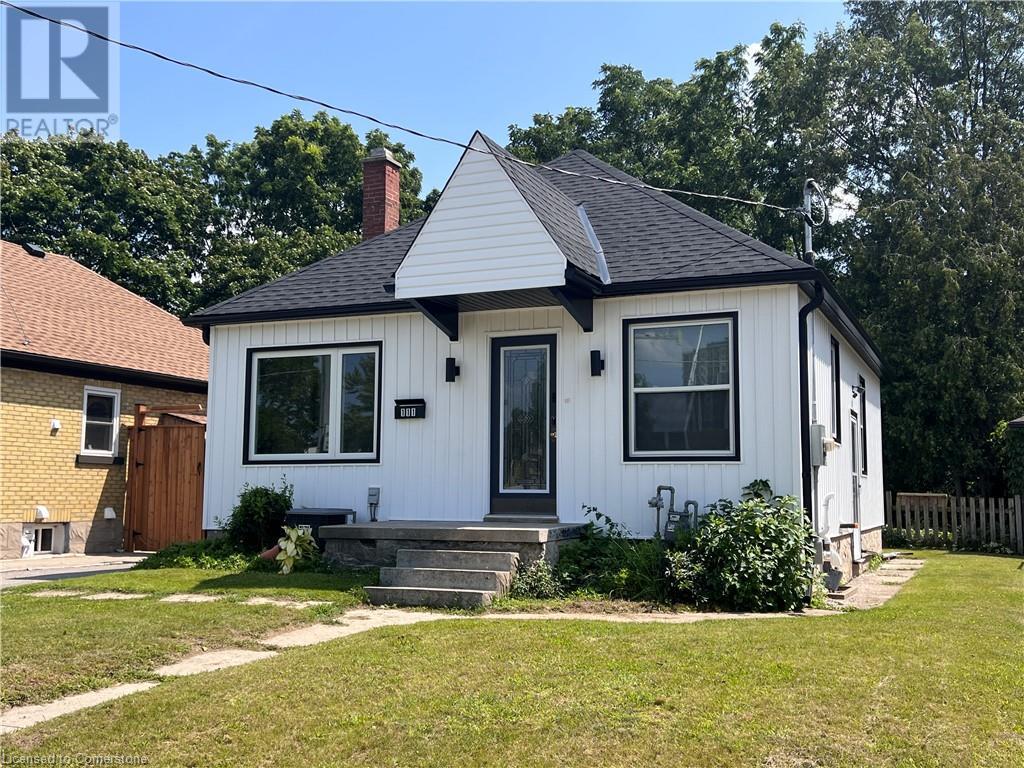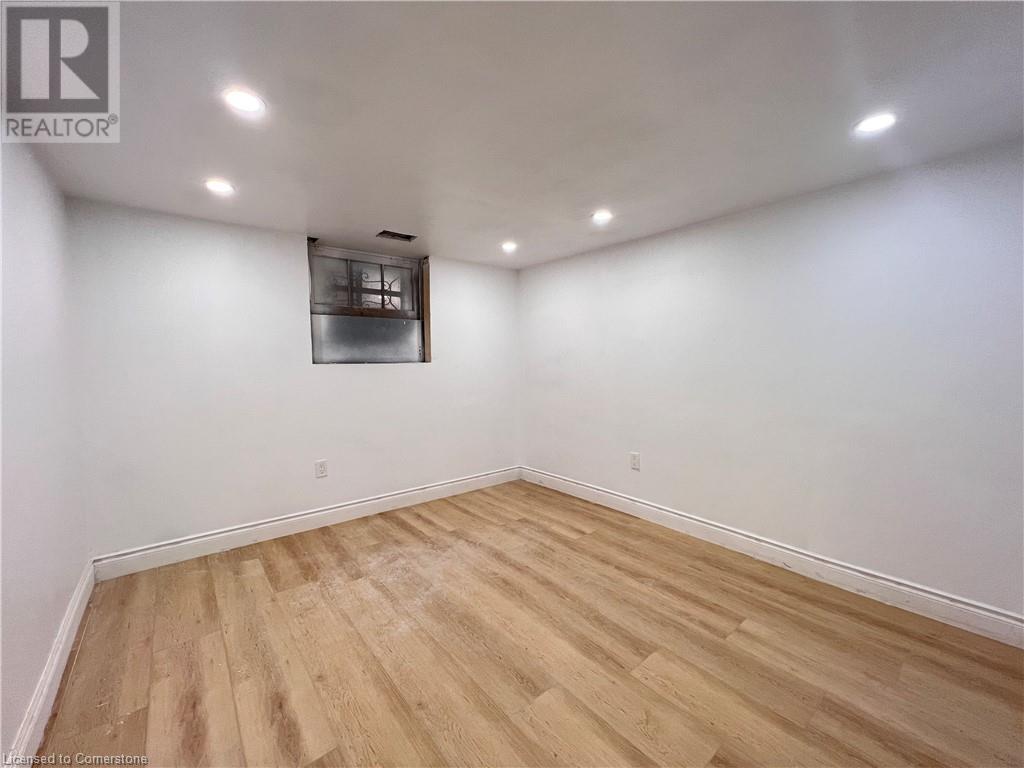3 Bedroom
2 Bathroom
1,057 ft2
Bungalow
Central Air Conditioning
Forced Air
$2,750 Monthly
Centrally located with direct access to bus routes, shopping amenities and minutes from DTK Kitchener sits this fully renovated single detached home which offers modern finishes throughout, including new kitchen, appliances, 2 bedrooms on main floor, new flooring, pot lighting, full main family bathroom and living area. The lower level adorns a recroom and an additional bedroom with egress windows, a full 3pc bathroom and a side entrance. The home features new windows, new roof, and new siding to provide an energy efficient living environment. A detached garage and single driveway for up to 4 cars. A great opportunity close to the LRT line, across the street from CHCI. (id:43503)
Property Details
|
MLS® Number
|
40711907 |
|
Property Type
|
Single Family |
|
Neigbourhood
|
Mill Courtland Woodside Park |
|
Amenities Near By
|
Golf Nearby, Park, Place Of Worship, Public Transit, Schools, Shopping |
|
Parking Space Total
|
4 |
Building
|
Bathroom Total
|
2 |
|
Bedrooms Above Ground
|
2 |
|
Bedrooms Below Ground
|
1 |
|
Bedrooms Total
|
3 |
|
Appliances
|
Dishwasher, Dryer, Refrigerator, Stove, Water Softener, Washer, Hood Fan |
|
Architectural Style
|
Bungalow |
|
Basement Development
|
Finished |
|
Basement Type
|
Full (finished) |
|
Constructed Date
|
1940 |
|
Construction Style Attachment
|
Detached |
|
Cooling Type
|
Central Air Conditioning |
|
Exterior Finish
|
Vinyl Siding |
|
Foundation Type
|
Poured Concrete |
|
Heating Fuel
|
Natural Gas |
|
Heating Type
|
Forced Air |
|
Stories Total
|
1 |
|
Size Interior
|
1,057 Ft2 |
|
Type
|
House |
|
Utility Water
|
Municipal Water |
Parking
Land
|
Acreage
|
No |
|
Land Amenities
|
Golf Nearby, Park, Place Of Worship, Public Transit, Schools, Shopping |
|
Sewer
|
Municipal Sewage System |
|
Size Depth
|
110 Ft |
|
Size Frontage
|
40 Ft |
|
Size Total Text
|
Under 1/2 Acre |
|
Zoning Description
|
R2a |
Rooms
| Level |
Type |
Length |
Width |
Dimensions |
|
Basement |
3pc Bathroom |
|
|
Measurements not available |
|
Basement |
Laundry Room |
|
|
13'5'' x 10'9'' |
|
Basement |
Bedroom |
|
|
10'8'' x 10'3'' |
|
Basement |
Recreation Room |
|
|
18'11'' x 10'4'' |
|
Basement |
Workshop |
|
|
8'6'' x 10'8'' |
|
Main Level |
Bedroom |
|
|
8'4'' x 11'4'' |
|
Main Level |
Primary Bedroom |
|
|
11'7'' x 11'4'' |
|
Main Level |
4pc Bathroom |
|
|
Measurements not available |
|
Main Level |
Living Room |
|
|
13'11'' x 11'4'' |
|
Main Level |
Eat In Kitchen |
|
|
13'7'' x 11'4'' |
https://www.realtor.ca/real-estate/28244247/111-stirling-avenue-s-kitchener





















