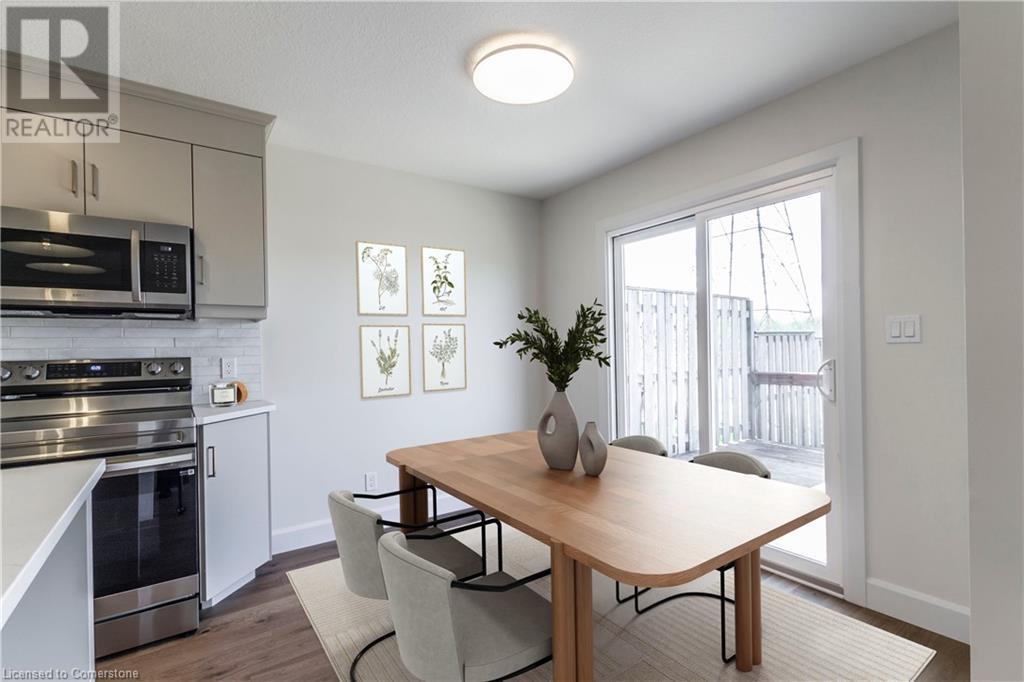3 Bedroom
2 Bathroom
2,038 ft2
2 Level
Central Air Conditioning
Forced Air
$700,000
Welcome to Your Dream Home! Stunning and fully renovated from top to bottom, this beautifully upgraded semi-detached home is located in a prime Waterloo neighbourhood. Showcasing exceptional craftsmanship and modern design, this home shines inside and out. From the moment you arrive, you'll notice the fresh curb appeal, complete with a brand-new front door and garage door. Inside, everything is new, new, new! Enjoy a sleek new kitchen with modern appliances, brand-new bathrooms, contemporary flooring throughout, energy-efficient windows, stylish lighting, fresh paint, and a brand-new A/C system to keep you comfortable. Ideally situated in one of Waterloo’s most desirable, family-friendly areas, this home is just minutes from The Boardwalk Shopping Centre, top-rated schools and universities, public transit, medical facilities, and has easy access to major highways. Move-in ready and meticulously updated, this top-notch home won’t disappoint. Don’t miss your chance to make it yours! (id:43503)
Property Details
|
MLS® Number
|
40723052 |
|
Property Type
|
Single Family |
|
Amenities Near By
|
Schools, Shopping |
|
Equipment Type
|
Rental Water Softener, Water Heater |
|
Features
|
Conservation/green Belt, Automatic Garage Door Opener |
|
Parking Space Total
|
3 |
|
Rental Equipment Type
|
Rental Water Softener, Water Heater |
Building
|
Bathroom Total
|
2 |
|
Bedrooms Above Ground
|
3 |
|
Bedrooms Total
|
3 |
|
Appliances
|
Dishwasher, Dryer, Refrigerator, Stove, Washer, Microwave Built-in, Garage Door Opener |
|
Architectural Style
|
2 Level |
|
Basement Development
|
Finished |
|
Basement Type
|
Full (finished) |
|
Constructed Date
|
2003 |
|
Construction Style Attachment
|
Semi-detached |
|
Cooling Type
|
Central Air Conditioning |
|
Exterior Finish
|
Brick, Vinyl Siding |
|
Half Bath Total
|
1 |
|
Heating Type
|
Forced Air |
|
Stories Total
|
2 |
|
Size Interior
|
2,038 Ft2 |
|
Type
|
House |
|
Utility Water
|
Municipal Water |
Parking
Land
|
Access Type
|
Highway Access |
|
Acreage
|
No |
|
Land Amenities
|
Schools, Shopping |
|
Sewer
|
Municipal Sewage System |
|
Size Depth
|
98 Ft |
|
Size Frontage
|
30 Ft |
|
Size Total Text
|
Under 1/2 Acre |
|
Zoning Description
|
R5 |
Rooms
| Level |
Type |
Length |
Width |
Dimensions |
|
Second Level |
Primary Bedroom |
|
|
15'6'' x 13'3'' |
|
Second Level |
Bedroom |
|
|
9'7'' x 14'6'' |
|
Second Level |
Bedroom |
|
|
9'7'' x 14'6'' |
|
Second Level |
4pc Bathroom |
|
|
6'1'' x 8'1'' |
|
Basement |
Utility Room |
|
|
10'11'' x 7'7'' |
|
Basement |
Recreation Room |
|
|
18'6'' x 22'3'' |
|
Main Level |
Laundry Room |
|
|
4'11'' x 5'1'' |
|
Main Level |
Living Room |
|
|
10'0'' x 23'5'' |
|
Main Level |
Kitchen |
|
|
9'7'' x 9'10'' |
|
Main Level |
Foyer |
|
|
6'5'' x 14'2'' |
|
Main Level |
Dining Room |
|
|
9'7'' x 7'6'' |
|
Main Level |
2pc Bathroom |
|
|
4'11'' x 5'2'' |
https://www.realtor.ca/real-estate/28244559/600b-brandenberg-blvd-boulevard-waterloo







































