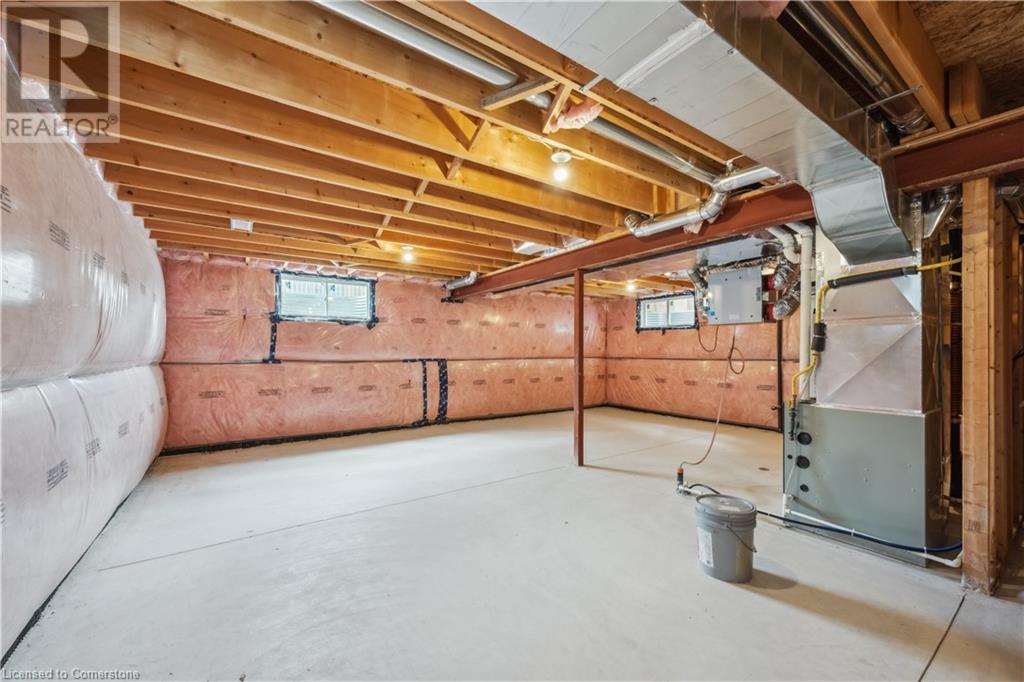3 Bedroom
3 Bathroom
2,011 ft2
2 Level
Central Air Conditioning
Forced Air
$999,000
This beautifully 3-bedroom, 3-bathroom family home is located in the highly sought-after Claire Hills neighborhood of Waterloo. Perfectly positioned next to a top-rated public school, this home backs onto a school green space with a fenced backyard, providing privacy and the ideal setting for family living. The main floor is designed for comfort and function, featuring a bright and airy living room with engineered hardwood flooring, ceramic tile throughout the entrance, powder room, kitchen, and dining area, and stainless steel appliances. Enjoy the convenience of a main floor laundry room and direct access to the 1.5 car garage. Upstairs, a spacious family room offers the perfect spot for relaxing or entertaining. The primary suite includes a walk-in closet and a 4-piece ensuite with double sinks. Two additional generously sized bedrooms share a second 4-piece bathroom, making this an excellent home for growing families. Located just minutes from shopping plazas, scenic walking trails, schools, and all essential amenities, this home combines style, space, and an unbeatable location. (id:43503)
Property Details
|
MLS® Number
|
40722435 |
|
Property Type
|
Single Family |
|
Neigbourhood
|
Clair Hills |
|
Amenities Near By
|
Public Transit, Schools, Shopping |
|
Equipment Type
|
Water Heater |
|
Parking Space Total
|
3 |
|
Rental Equipment Type
|
Water Heater |
Building
|
Bathroom Total
|
3 |
|
Bedrooms Above Ground
|
3 |
|
Bedrooms Total
|
3 |
|
Appliances
|
Dishwasher, Dryer, Refrigerator, Stove, Washer, Hood Fan, Garage Door Opener |
|
Architectural Style
|
2 Level |
|
Basement Development
|
Unfinished |
|
Basement Type
|
Full (unfinished) |
|
Constructed Date
|
2017 |
|
Construction Style Attachment
|
Detached |
|
Cooling Type
|
Central Air Conditioning |
|
Exterior Finish
|
Brick, Vinyl Siding |
|
Foundation Type
|
Poured Concrete |
|
Half Bath Total
|
1 |
|
Heating Type
|
Forced Air |
|
Stories Total
|
2 |
|
Size Interior
|
2,011 Ft2 |
|
Type
|
House |
|
Utility Water
|
Municipal Water |
Parking
Land
|
Acreage
|
No |
|
Land Amenities
|
Public Transit, Schools, Shopping |
|
Sewer
|
Municipal Sewage System |
|
Size Depth
|
98 Ft |
|
Size Frontage
|
35 Ft |
|
Size Total Text
|
Under 1/2 Acre |
|
Zoning Description
|
R6-s |
Rooms
| Level |
Type |
Length |
Width |
Dimensions |
|
Second Level |
4pc Bathroom |
|
|
14'5'' x 11'11'' |
|
Second Level |
Full Bathroom |
|
|
Measurements not available |
|
Second Level |
Bedroom |
|
|
10'3'' x 14'1'' |
|
Second Level |
Bedroom |
|
|
10'5'' x 13'9'' |
|
Second Level |
Primary Bedroom |
|
|
14'6'' x 14'1'' |
|
Second Level |
Family Room |
|
|
14'6'' x 12'11'' |
|
Main Level |
2pc Bathroom |
|
|
Measurements not available |
|
Main Level |
Laundry Room |
|
|
5'9'' x 7'3'' |
|
Main Level |
Dining Room |
|
|
11'9'' x 9'11'' |
|
Main Level |
Kitchen |
|
|
11'9'' x 9'3'' |
|
Main Level |
Living Room |
|
|
18'10'' x 12'0'' |
https://www.realtor.ca/real-estate/28242880/201-ladyslipper-drive-waterloo









































