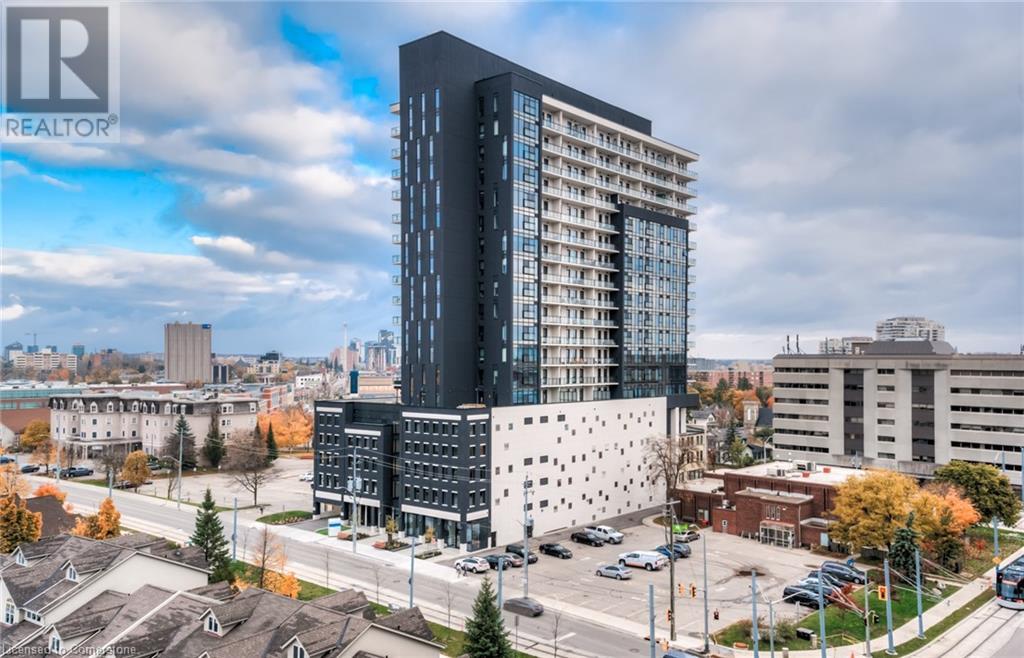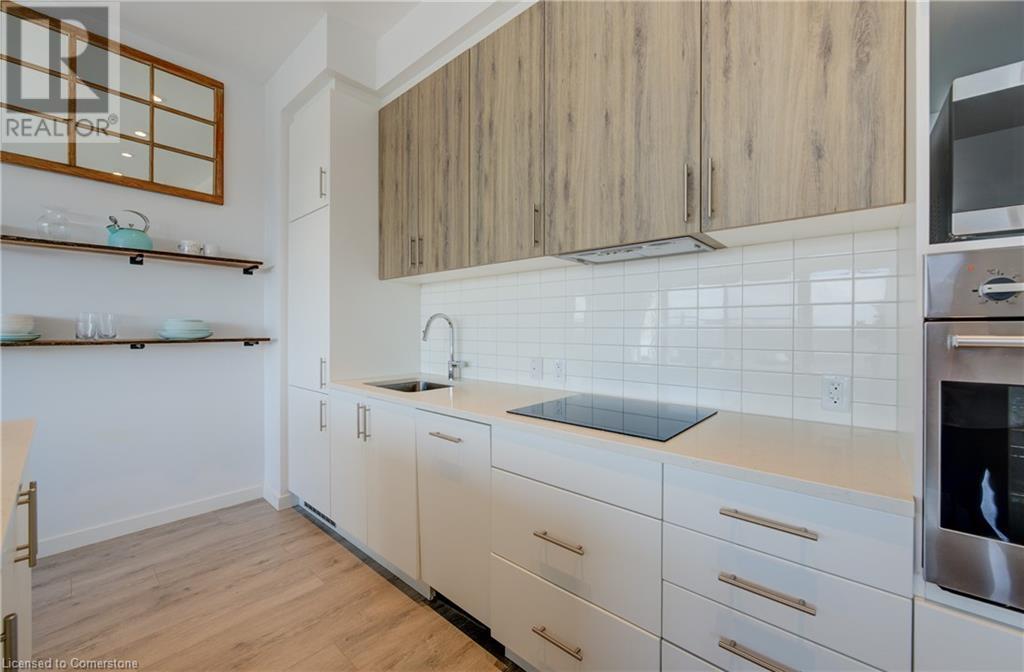2 Bedroom
1 Bathroom
836 ft2
Outdoor Pool
Central Air Conditioning
Forced Air, Heat Pump
$2,450 MonthlyInsurance, Property Management
ATTENTION: Parents of University Kids, New Canadians, Company Employees or Executives, Professionals; you will love this FULLY FURNISHED 836 Square Foot Suite at CIRCA 1877. Fully furnished means dishes, cookware, housewares...just move in! Expect to be impressed by the high ceilings, upscale finishes, amenities and details in this tastefully appointed 1 bath, 1 bedroom + den suite. Luxury vinyl plank throughout. Open concept kitchen features elegant dual-tone cabinetry, subway tile backsplash, panel fridge-freezer, wall oven, cooktop set in quartz counters, plus matching island top with eat-at breakfast bar. One-foot taller ceiling height in kitchen & den area adds bright, airy feeling. Oversized floor-to-ceiling windows and Juliette balcony afford amazing views of the skyline, treetops, and Uptown Waterloo--sunsets included. Custom built-in cabinetry and desktop in den area create an ideal work-from-home space. Walk-in closet serves the bedroom. Luxurious 3-piece bath with tasteful tile and glass shower. Just off the hallway are stacked laundry units. One heated garage parking space, plus storage locker. Situated near boutique shops, vibrant restaurants, Vincenzo's, and ION LRT stops. Unrivaled amenities include: rooftop Terrace; sky view Pool; outdoor BBQ area and Fire Tables; Co-working Space; Indoor Entertainment Lounge with reading area, bar, seating of all types; Practitioner's Room; Fitness Studio; Indoor/Outdoor Yoga Studio; WiFi building-wide; Bike Room. Internet included! We do credit checks and income verification. (id:43503)
Property Details
|
MLS® Number
|
40723399 |
|
Property Type
|
Single Family |
|
Neigbourhood
|
Uptown |
|
Amenities Near By
|
Airport, Golf Nearby, Hospital, Park, Place Of Worship, Public Transit, Schools, Shopping, Ski Area |
|
Communication Type
|
High Speed Internet |
|
Features
|
Balcony |
|
Parking Space Total
|
1 |
|
Pool Type
|
Outdoor Pool |
|
Storage Type
|
Locker |
|
View Type
|
City View |
Building
|
Bathroom Total
|
1 |
|
Bedrooms Above Ground
|
1 |
|
Bedrooms Below Ground
|
1 |
|
Bedrooms Total
|
2 |
|
Amenities
|
Exercise Centre, Party Room |
|
Appliances
|
Dishwasher, Dryer, Microwave, Oven - Built-in, Refrigerator, Stove, Washer, Hood Fan, Window Coverings |
|
Basement Type
|
None |
|
Constructed Date
|
2019 |
|
Construction Style Attachment
|
Attached |
|
Cooling Type
|
Central Air Conditioning |
|
Exterior Finish
|
Concrete |
|
Fire Protection
|
Smoke Detectors |
|
Heating Type
|
Forced Air, Heat Pump |
|
Stories Total
|
1 |
|
Size Interior
|
836 Ft2 |
|
Type
|
Apartment |
|
Utility Water
|
Municipal Water |
Parking
Land
|
Access Type
|
Road Access, Highway Access, Rail Access |
|
Acreage
|
No |
|
Land Amenities
|
Airport, Golf Nearby, Hospital, Park, Place Of Worship, Public Transit, Schools, Shopping, Ski Area |
|
Sewer
|
Municipal Sewage System |
|
Size Total Text
|
Unknown |
|
Zoning Description
|
I |
Rooms
| Level |
Type |
Length |
Width |
Dimensions |
|
Main Level |
Dining Room |
|
|
12'6'' x 6'1'' |
|
Main Level |
Den |
|
|
11'1'' x 6'9'' |
|
Main Level |
Bedroom |
|
|
12'1'' x 10'11'' |
|
Main Level |
3pc Bathroom |
|
|
8'8'' x 4'10'' |
|
Main Level |
Living Room |
|
|
12'6'' x 11'6'' |
|
Main Level |
Eat In Kitchen |
|
|
17'7'' x 8'3'' |
Utilities
|
Cable
|
Available |
|
Electricity
|
Available |
|
Telephone
|
Available |
https://www.realtor.ca/real-estate/28240357/181-king-street-s-unit-1505-waterloo



















































