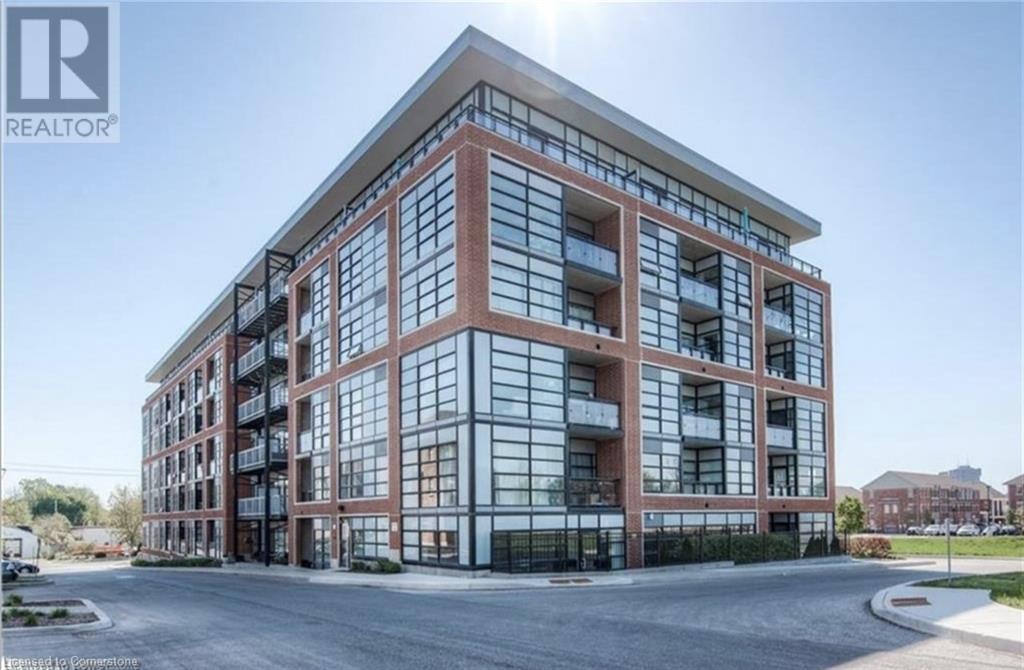3 Bedroom
2 Bathroom
910 ft2
Central Air Conditioning
Forced Air
$2,399 MonthlyInsurance
This 2 Bed + den, 2-bathroom apartment is located in a quiet neighborhood between Kitchener downtown and uptown Waterloo. The apartment is equipped with floor-to-ceiling windows that provide ample natural light and a beautiful balcony that offers a stunning view of the surroundings. The apartment features quartz countertop and stainless steel appliances that add a touch of elegance to the space. The apartment comes with underground covered parking that ensures your vehicle is safe and secure. The apartment is conveniently located just minutes away from the GO station, Google, LRT, and other services. This makes it an ideal location for those who want to be close to the city’s amenities. (id:43503)
Property Details
|
MLS® Number
|
40722971 |
|
Property Type
|
Single Family |
|
Neigbourhood
|
Mt. Hope |
|
Amenities Near By
|
Park |
|
Features
|
Balcony |
|
Parking Space Total
|
1 |
Building
|
Bathroom Total
|
2 |
|
Bedrooms Above Ground
|
2 |
|
Bedrooms Below Ground
|
1 |
|
Bedrooms Total
|
3 |
|
Amenities
|
Exercise Centre, Party Room |
|
Appliances
|
Dryer, Refrigerator, Stove, Washer, Microwave Built-in |
|
Basement Type
|
None |
|
Construction Style Attachment
|
Attached |
|
Cooling Type
|
Central Air Conditioning |
|
Exterior Finish
|
Brick |
|
Foundation Type
|
Poured Concrete |
|
Heating Fuel
|
Geo Thermal |
|
Heating Type
|
Forced Air |
|
Stories Total
|
1 |
|
Size Interior
|
910 Ft2 |
|
Type
|
Apartment |
|
Utility Water
|
Municipal Water |
Parking
|
Underground
|
|
|
Covered
|
|
|
Visitor Parking
|
|
Land
|
Access Type
|
Highway Access |
|
Acreage
|
No |
|
Land Amenities
|
Park |
|
Sewer
|
Municipal Sewage System |
|
Size Total Text
|
Unknown |
|
Zoning Description
|
177u, R-8 63 1r |
Rooms
| Level |
Type |
Length |
Width |
Dimensions |
|
Main Level |
4pc Bathroom |
|
|
Measurements not available |
|
Main Level |
3pc Bathroom |
|
|
Measurements not available |
|
Main Level |
Den |
|
|
8'0'' x 11'10'' |
|
Main Level |
Bedroom |
|
|
10'2'' x 9'1'' |
|
Main Level |
Primary Bedroom |
|
|
13'6'' x 10'1'' |
|
Main Level |
Living Room |
|
|
12'11'' x 12'0'' |
|
Main Level |
Kitchen |
|
|
8'5'' x 9'5'' |
https://www.realtor.ca/real-estate/28236237/15-prince-albert-boulevard-unit-406-kitchener

















