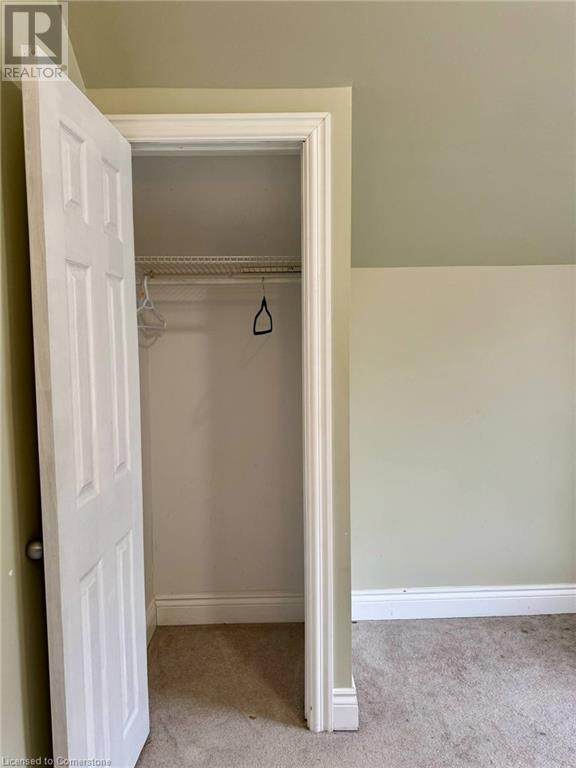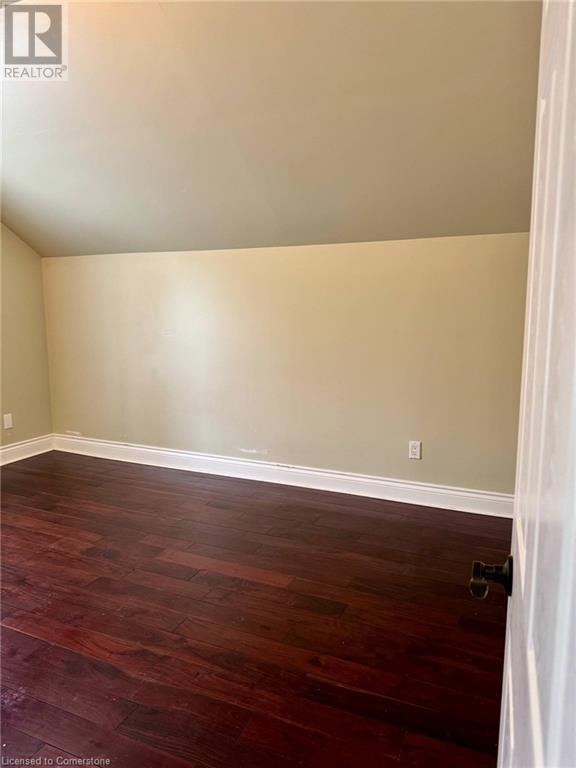2 Bedroom
1 Bathroom
670 ft2
2 Level
Central Air Conditioning
Forced Air
$2,200 MonthlyProperty Management
Welcome to 60 Walter Street, a semi-detached home situated in the heart of downtown Kitchener. This charming residence features 2 bedrooms and 1 bathroom, offering a cozy and functional living space ideal for individuals or small families. Nestled in a vibrant and walkable neighborhood, this home places you within close proximity to a ton of amenities. Enjoy easy access to public transit options, shopping centers, parks, and schools. The bustling downtown area, with its array of restaurants, cafes, and cultural attractions, is just a short stroll away, allowing you to immerse yourself in the dynamic energy of the city. Whether you're seeking a tranquil retreat or a lively urban lifestyle, 60 Walter Street offers the perfect balance. Embrace the charm and convenience of this well-located home in downtown Kitchener. (id:43503)
Property Details
|
MLS® Number
|
40722723 |
|
Property Type
|
Single Family |
|
Neigbourhood
|
K-W Hospital |
|
Amenities Near By
|
Airport, Hospital, Park, Place Of Worship, Playground, Public Transit, Schools |
|
Parking Space Total
|
3 |
Building
|
Bathroom Total
|
1 |
|
Bedrooms Above Ground
|
2 |
|
Bedrooms Total
|
2 |
|
Architectural Style
|
2 Level |
|
Basement Development
|
Unfinished |
|
Basement Type
|
Full (unfinished) |
|
Construction Style Attachment
|
Semi-detached |
|
Cooling Type
|
Central Air Conditioning |
|
Exterior Finish
|
Concrete |
|
Foundation Type
|
Poured Concrete |
|
Heating Fuel
|
Natural Gas |
|
Heating Type
|
Forced Air |
|
Stories Total
|
2 |
|
Size Interior
|
670 Ft2 |
|
Type
|
House |
|
Utility Water
|
Municipal Water |
Land
|
Access Type
|
Highway Access, Highway Nearby |
|
Acreage
|
No |
|
Land Amenities
|
Airport, Hospital, Park, Place Of Worship, Playground, Public Transit, Schools |
|
Sewer
|
Municipal Sewage System |
|
Size Frontage
|
66 Ft |
|
Size Total Text
|
Unknown |
|
Zoning Description
|
R2 |
Rooms
| Level |
Type |
Length |
Width |
Dimensions |
|
Basement |
Other |
|
|
20'0'' x 15'0'' |
|
Main Level |
Living Room |
|
|
16'0'' x 21'0'' |
|
Main Level |
4pc Bathroom |
|
|
Measurements not available |
|
Main Level |
Bedroom |
|
|
13'0'' x 11'0'' |
|
Main Level |
Bedroom |
|
|
8'0'' x 9'0'' |
https://www.realtor.ca/real-estate/28231705/60-walter-street-kitchener



















