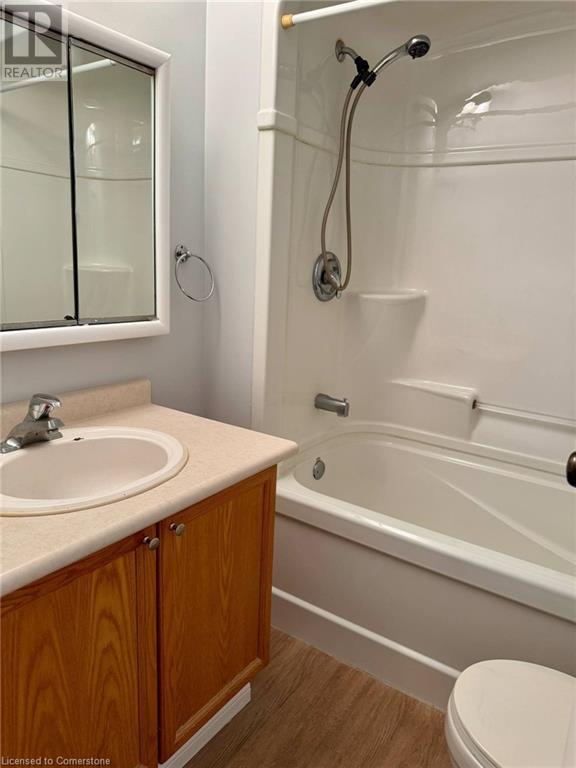2 Bedroom
1 Bathroom
760 ft2
2 Level
Central Air Conditioning
$1,900 MonthlyHeat
Discover the charm of 52 Walter Street, a semi-detached home nestled in the heart of downtown Kitchener. This inviting residence offers two bedrooms and a well-appointed bathroom, making it an ideal choice for first-time buyers, downsizers, or those seeking a low-maintenance urban lifestyle. Situated in a vibrant neighborhood, this home places you within walking distance of essential amenities, including public transit options, shopping centers, parks, and schools. The proximity to the ION Light Rail and Grand River Transit ensures seamless connectivity throughout the city. Whether you're looking to enjoy the tranquility of a residential setting or immerse yourself in the dynamic energy of downtown Kitchener, 52 Walter Street offers the perfect balance. Embrace the convenience and charm of this well-located home. (id:43503)
Property Details
|
MLS® Number
|
40722700 |
|
Property Type
|
Single Family |
|
Neigbourhood
|
Cherry Hill |
|
Amenities Near By
|
Hospital, Park, Place Of Worship, Playground, Public Transit, Schools, Shopping |
|
Community Features
|
High Traffic Area, Community Centre, School Bus |
|
Parking Space Total
|
2 |
Building
|
Bathroom Total
|
1 |
|
Bedrooms Above Ground
|
2 |
|
Bedrooms Total
|
2 |
|
Architectural Style
|
2 Level |
|
Basement Type
|
None |
|
Construction Style Attachment
|
Semi-detached |
|
Cooling Type
|
Central Air Conditioning |
|
Exterior Finish
|
Brick |
|
Foundation Type
|
Block |
|
Heating Fuel
|
Natural Gas |
|
Stories Total
|
2 |
|
Size Interior
|
760 Ft2 |
|
Type
|
House |
|
Utility Water
|
Municipal Water |
Land
|
Access Type
|
Rail Access |
|
Acreage
|
No |
|
Land Amenities
|
Hospital, Park, Place Of Worship, Playground, Public Transit, Schools, Shopping |
|
Sewer
|
Municipal Sewage System |
|
Size Frontage
|
66 Ft |
|
Size Total Text
|
Unknown |
|
Zoning Description
|
R2 |
Rooms
| Level |
Type |
Length |
Width |
Dimensions |
|
Main Level |
4pc Bathroom |
|
|
Measurements not available |
|
Main Level |
Kitchen |
|
|
16'0'' x 12'0'' |
|
Main Level |
Bedroom |
|
|
17'0'' x 10'0'' |
|
Main Level |
Bedroom |
|
|
11'0'' x 8'0'' |
|
Main Level |
Living Room |
|
|
24'0'' x 15'0'' |
https://www.realtor.ca/real-estate/28231707/52-walter-street-kitchener














