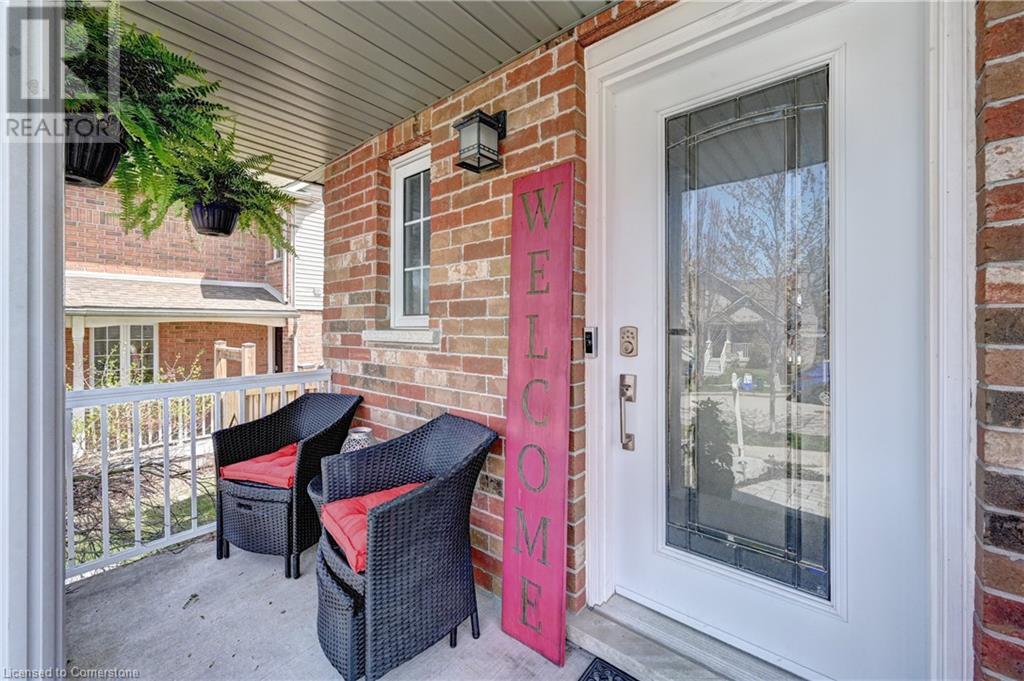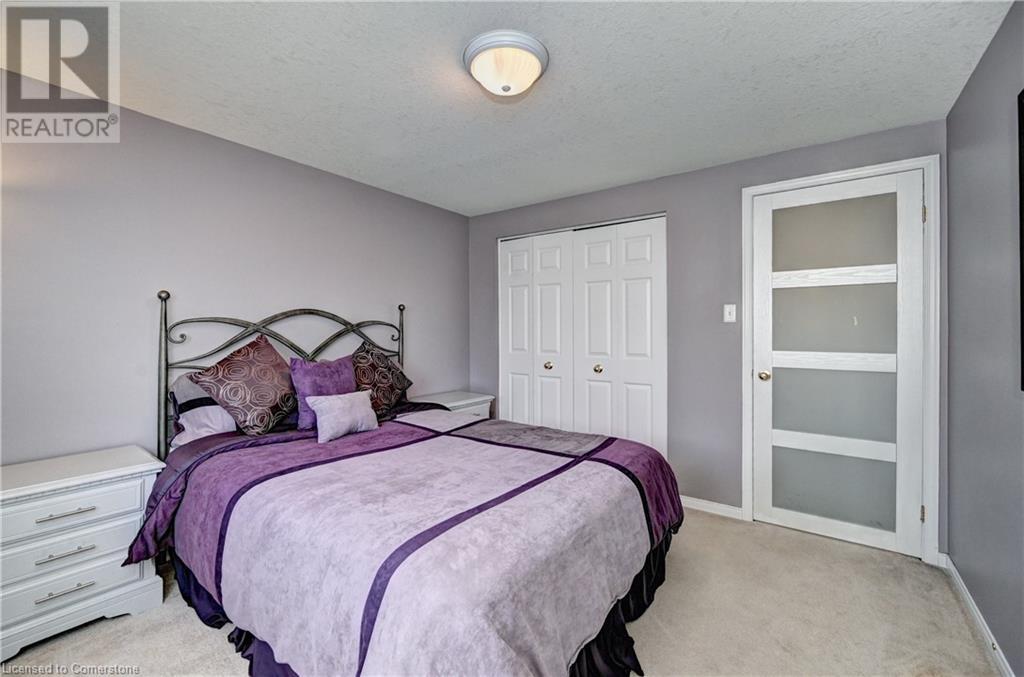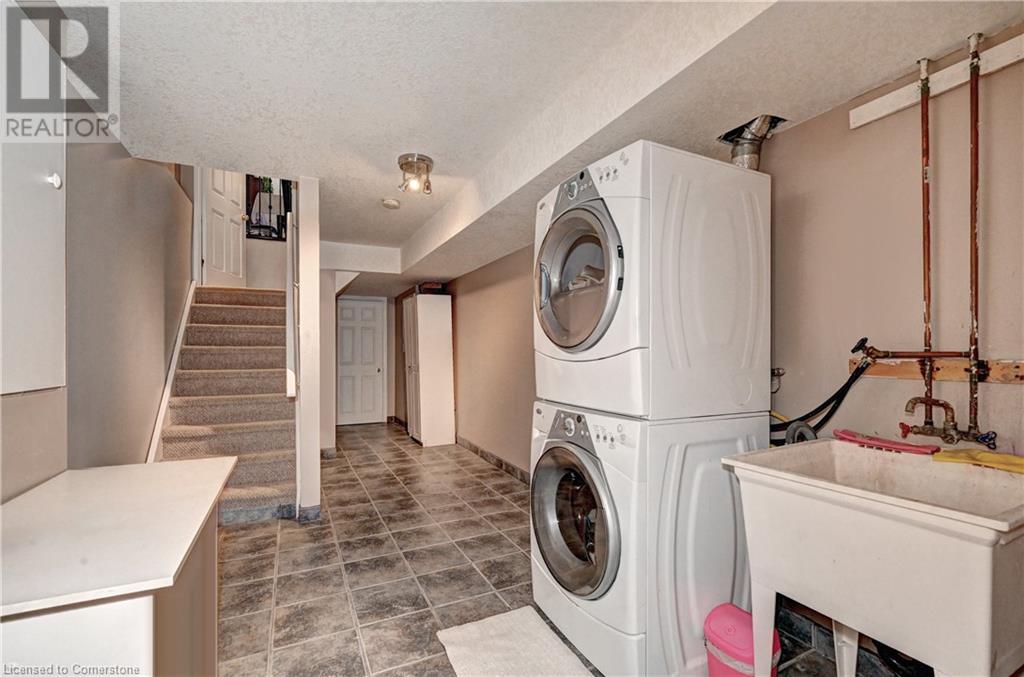3 Bedroom
4 Bathroom
2,275 ft2
2 Level
Fireplace
Central Air Conditioning
Forced Air
$849,900
Absolutely Stunning , Updated Single Detached Home Sitting 0n an Oversized 45' Wide Lot In the High Demand Area Of Waterloo . Great Curb Appeal!!! Featuring 3 Great Sized Bedrooms & 4 Washrooms. Fully Finished From The Top To Bottom. Gorgeous Porch Leads you to an Open Foyer with Ceramic tiles. Large Main Floor Powder room. Beautiful Upgraded Kitchen With Quartz Countertops, Custom Back Splash & a Nice Center Island With Breakfast Bar . Super Large Great Room With Wood Flooring, , GAs Fireplace & Walk Out to a Large Fully Fenced Backyard With a Big Deck & Pergola .Wrought Iron Pickets on The Staircase That Takes you to a Very Nice 2nd Floor With 3 Large Bedroom's Including the Oversized Primary Bedroom With a Full 4pce Ensuite Washroom. A 2nd Full 4 Pce Common Washroom. Fully Finished Basement With Another Full 3 Pce Washoom Featuring a Stand Up Shower. Super Large Rec . Room (Which is Used as The Gym). Widened Driveway To Park 2 Cars Side By Side. Excellent Location Close to All the Conveniences. (id:43503)
Property Details
|
MLS® Number
|
40722421 |
|
Property Type
|
Single Family |
|
Neigbourhood
|
Laurelwood |
|
Amenities Near By
|
Park, Place Of Worship, Playground, Schools |
|
Community Features
|
Community Centre |
|
Equipment Type
|
Water Heater |
|
Features
|
Paved Driveway |
|
Parking Space Total
|
3 |
|
Rental Equipment Type
|
Water Heater |
Building
|
Bathroom Total
|
4 |
|
Bedrooms Above Ground
|
3 |
|
Bedrooms Total
|
3 |
|
Appliances
|
Central Vacuum, Dishwasher, Dryer, Refrigerator, Stove, Washer |
|
Architectural Style
|
2 Level |
|
Basement Development
|
Finished |
|
Basement Type
|
Full (finished) |
|
Constructed Date
|
2002 |
|
Construction Style Attachment
|
Detached |
|
Cooling Type
|
Central Air Conditioning |
|
Exterior Finish
|
Brick, Vinyl Siding |
|
Fireplace Present
|
Yes |
|
Fireplace Total
|
1 |
|
Foundation Type
|
Poured Concrete |
|
Half Bath Total
|
1 |
|
Heating Fuel
|
Natural Gas |
|
Heating Type
|
Forced Air |
|
Stories Total
|
2 |
|
Size Interior
|
2,275 Ft2 |
|
Type
|
House |
|
Utility Water
|
Municipal Water |
Parking
Land
|
Acreage
|
No |
|
Fence Type
|
Fence |
|
Land Amenities
|
Park, Place Of Worship, Playground, Schools |
|
Sewer
|
Municipal Sewage System |
|
Size Depth
|
103 Ft |
|
Size Frontage
|
45 Ft |
|
Size Total
|
0|under 1/2 Acre |
|
Size Total Text
|
0|under 1/2 Acre |
|
Zoning Description
|
Fr |
Rooms
| Level |
Type |
Length |
Width |
Dimensions |
|
Second Level |
Bedroom |
|
|
10'6'' x 11'5'' |
|
Second Level |
Bedroom |
|
|
10'5'' x 12'5'' |
|
Second Level |
Primary Bedroom |
|
|
14'6'' x 13'0'' |
|
Second Level |
4pc Bathroom |
|
|
Measurements not available |
|
Second Level |
4pc Bathroom |
|
|
Measurements not available |
|
Basement |
3pc Bathroom |
|
|
Measurements not available |
|
Basement |
Recreation Room |
|
|
20'0'' x 14'7'' |
|
Basement |
Laundry Room |
|
|
24'5'' x 5'4'' |
|
Main Level |
2pc Bathroom |
|
|
Measurements not available |
|
Main Level |
Great Room |
|
|
20'5'' x 11'4'' |
|
Main Level |
Dining Room |
|
|
9'0'' x 9'0'' |
|
Main Level |
Kitchen |
|
|
10'9'' x 9'0'' |
Utilities
https://www.realtor.ca/real-estate/28227504/747-butternut-avenue-waterloo




































