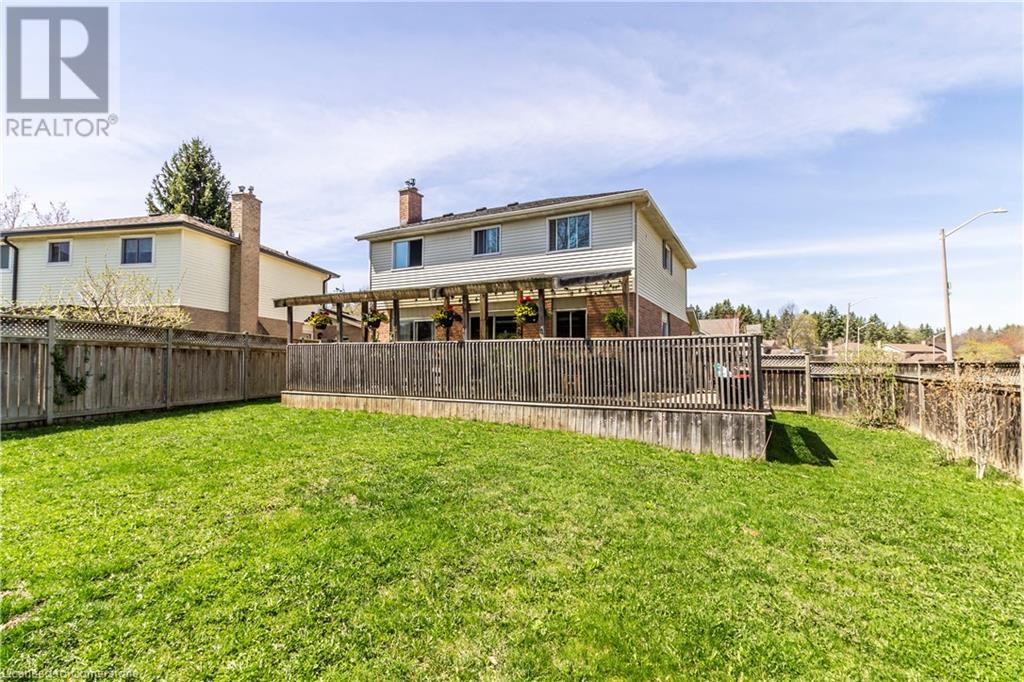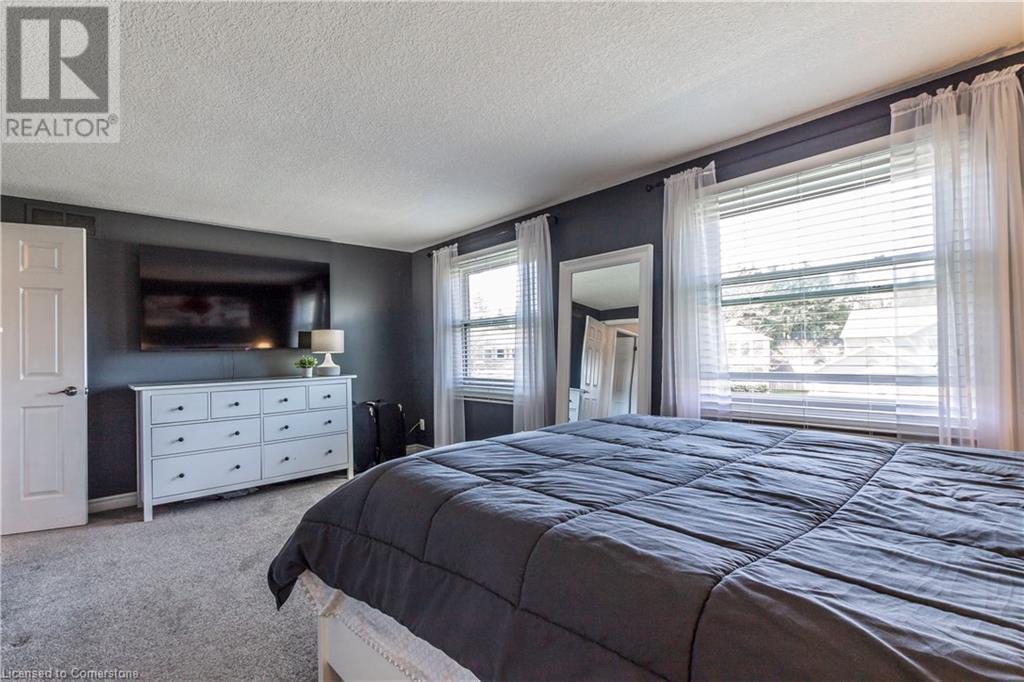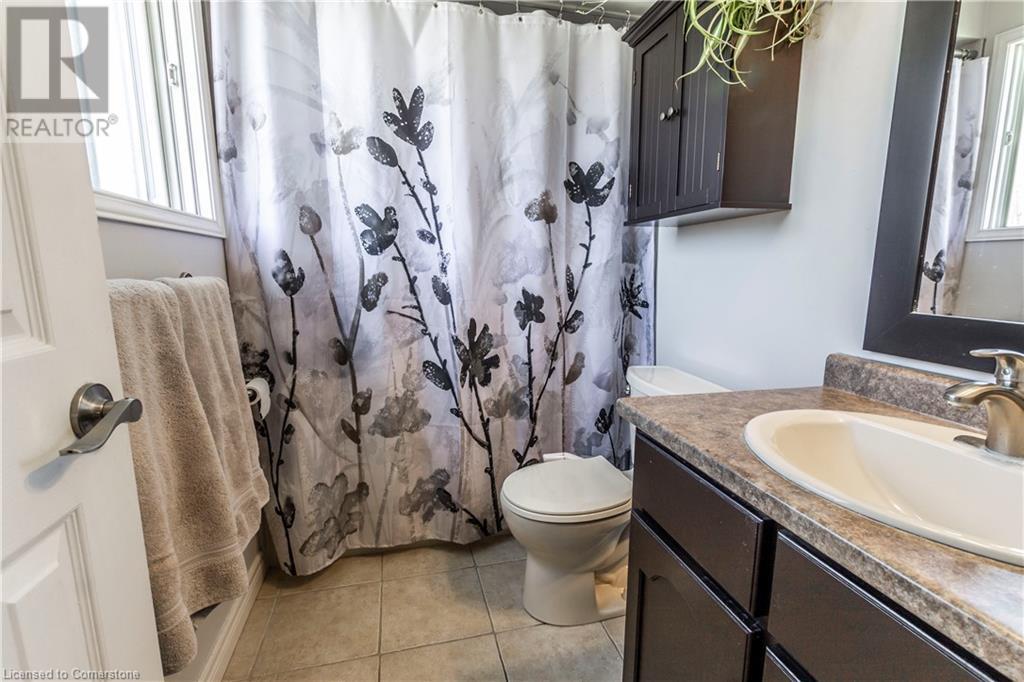4 Bedroom
4 Bathroom
2,842 ft2
2 Level
Fireplace
Central Air Conditioning
Forced Air
$849,000
In-Law Suite Potential! Welcome to this exceptional home in the picturesque neighbourhood of Beechwood Forest; a true must-see! This spacious and beautifully maintained 2-storey offers an inviting layout designed for comfortable living. The bright main floor features a welcoming front living room, a separate dining area, and a functional kitchen and family room at the back; both with patio doors leading to a large, mostly covered deck, ideal for relaxing or entertaining outdoors. The fully fenced backyard offers plenty of space for children, pets, or garden enthusiasts. Everyday convenience is enhanced by the main floor laundry located in the mudroom. Upstairs, you'll find four generously sized bedrooms, a main 4pc bathroom, and a spacious primary bedroom complete with a walk-in closet and a private 4pc ensuite. The finished basement offers fantastic in-law suite potential, boasting a kitchen, a large living room, two additional rooms, laundry, and a full bathroom; perfect for extended family, guests, or additional living space. Plenty of room to grow, all within close proximity to shopping, restaurants, public transportation, and more! (id:43503)
Property Details
|
MLS® Number
|
40721962 |
|
Property Type
|
Single Family |
|
Neigbourhood
|
Highland West |
|
Amenities Near By
|
Park, Place Of Worship, Playground, Public Transit, Schools |
|
Community Features
|
Community Centre, School Bus |
|
Equipment Type
|
Water Heater |
|
Features
|
Paved Driveway, Sump Pump |
|
Parking Space Total
|
4 |
|
Rental Equipment Type
|
Water Heater |
|
Structure
|
Shed |
Building
|
Bathroom Total
|
4 |
|
Bedrooms Above Ground
|
4 |
|
Bedrooms Total
|
4 |
|
Appliances
|
Stove, Water Softener, Washer, Microwave Built-in, Gas Stove(s), Hood Fan |
|
Architectural Style
|
2 Level |
|
Basement Development
|
Finished |
|
Basement Type
|
Full (finished) |
|
Constructed Date
|
1984 |
|
Construction Style Attachment
|
Detached |
|
Cooling Type
|
Central Air Conditioning |
|
Exterior Finish
|
Brick Veneer, Vinyl Siding |
|
Fire Protection
|
Smoke Detectors |
|
Fireplace Present
|
Yes |
|
Fireplace Total
|
1 |
|
Half Bath Total
|
1 |
|
Heating Fuel
|
Natural Gas |
|
Heating Type
|
Forced Air |
|
Stories Total
|
2 |
|
Size Interior
|
2,842 Ft2 |
|
Type
|
House |
|
Utility Water
|
Municipal Water |
Parking
Land
|
Acreage
|
No |
|
Fence Type
|
Fence |
|
Land Amenities
|
Park, Place Of Worship, Playground, Public Transit, Schools |
|
Sewer
|
Municipal Sewage System |
|
Size Frontage
|
80 Ft |
|
Size Total Text
|
Under 1/2 Acre |
|
Zoning Description
|
R2a |
Rooms
| Level |
Type |
Length |
Width |
Dimensions |
|
Second Level |
Bedroom |
|
|
10'11'' x 13'9'' |
|
Second Level |
Bedroom |
|
|
9'11'' x 13'9'' |
|
Second Level |
Bedroom |
|
|
10'11'' x 11'2'' |
|
Second Level |
Primary Bedroom |
|
|
17'8'' x 11'5'' |
|
Second Level |
4pc Bathroom |
|
|
Measurements not available |
|
Second Level |
4pc Bathroom |
|
|
Measurements not available |
|
Basement |
Living Room |
|
|
10'4'' x 16'1'' |
|
Basement |
Kitchen |
|
|
6'8'' x 14'8'' |
|
Basement |
Other |
|
|
10'4'' x 13'10'' |
|
Basement |
Other |
|
|
10'0'' x 11'8'' |
|
Basement |
4pc Bathroom |
|
|
10'11'' x 13'9'' |
|
Main Level |
Living Room |
|
|
10'4'' x 16'7'' |
|
Main Level |
Laundry Room |
|
|
8'1'' x 8'3'' |
|
Main Level |
Kitchen |
|
|
10'0'' x 8'11'' |
|
Main Level |
Dining Room |
|
|
10'6'' x 10'10'' |
|
Main Level |
Breakfast |
|
|
7'3'' x 8'11'' |
|
Main Level |
2pc Bathroom |
|
|
Measurements not available |
https://www.realtor.ca/real-estate/28227433/112-wexford-crescent-kitchener

















































