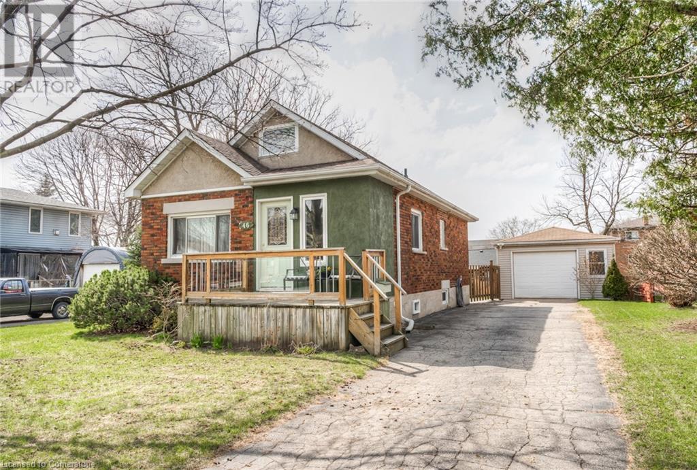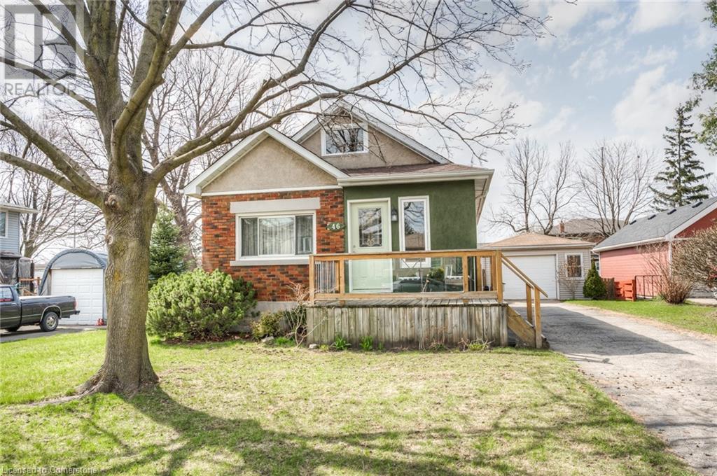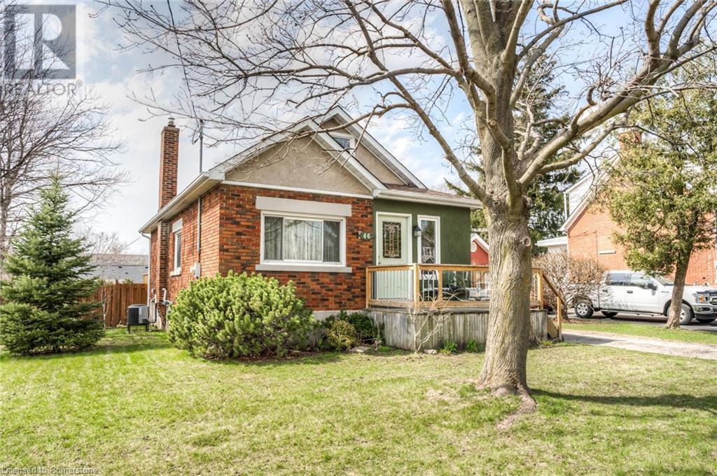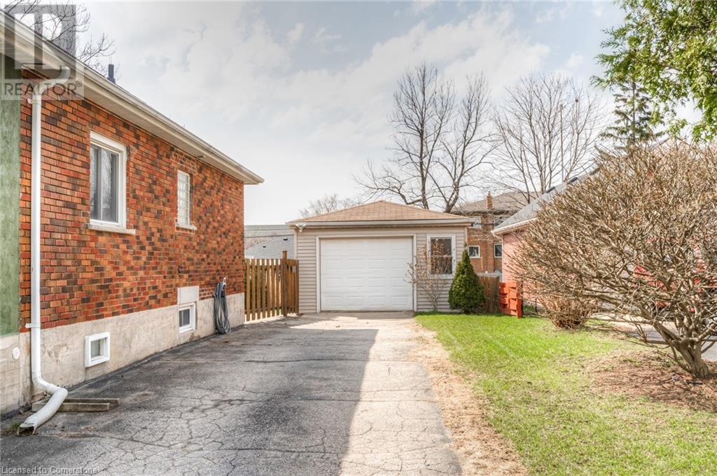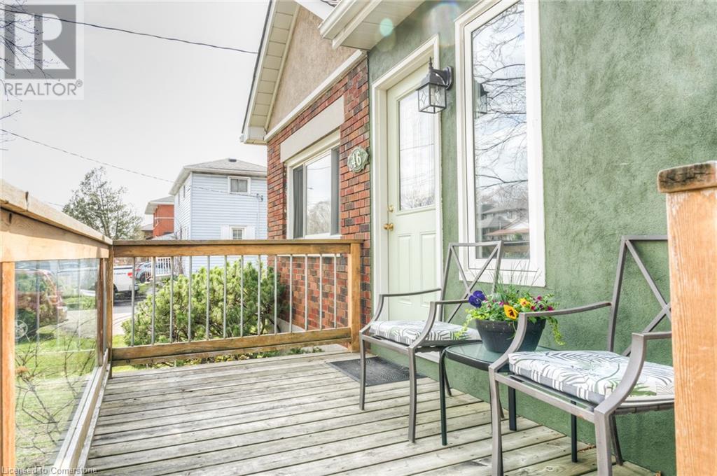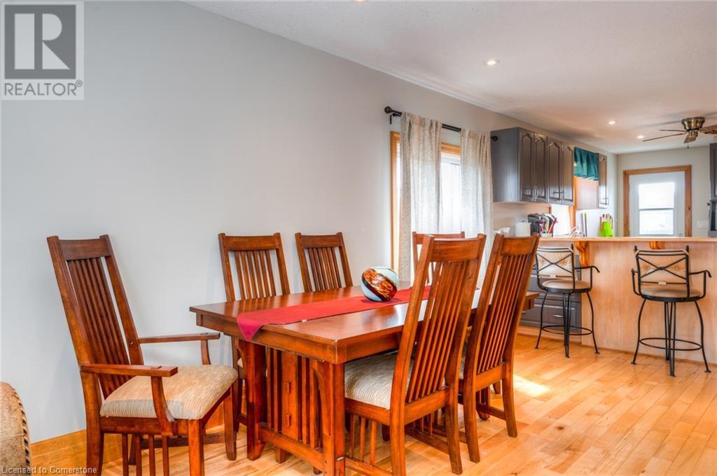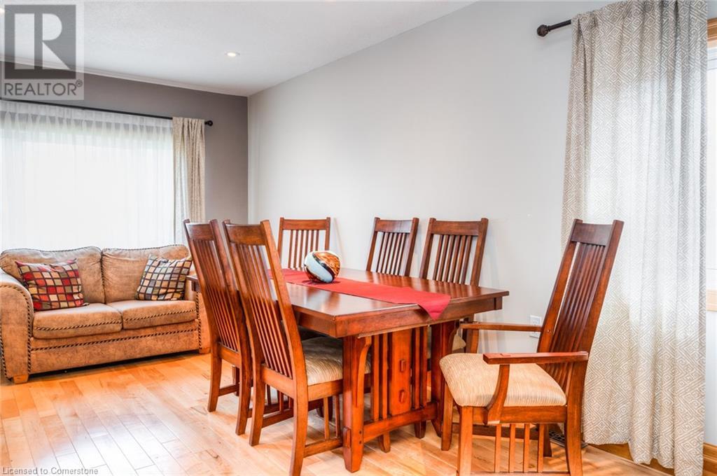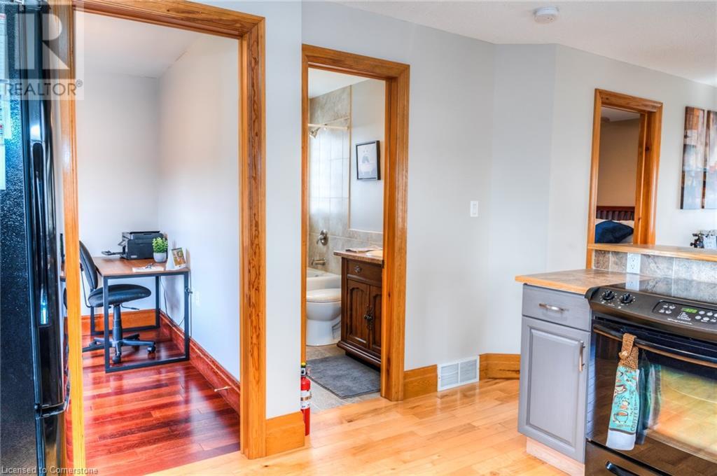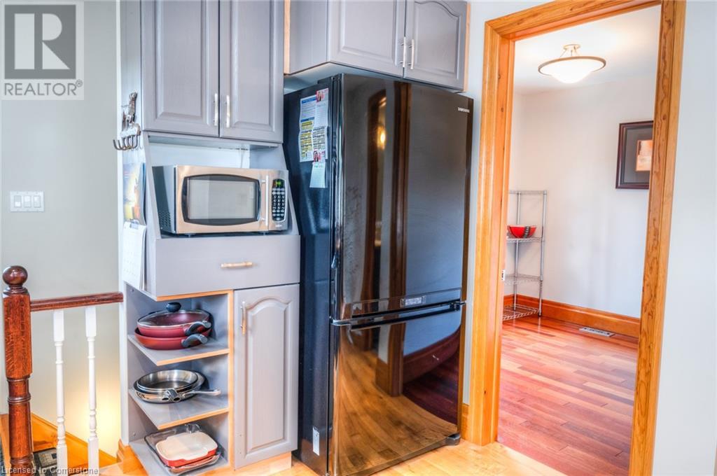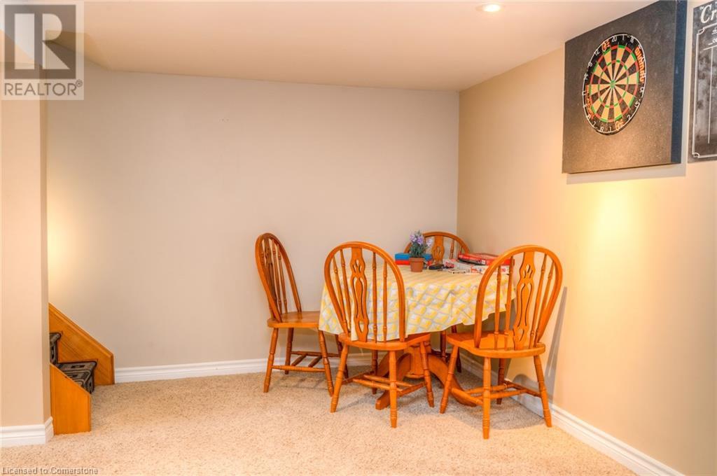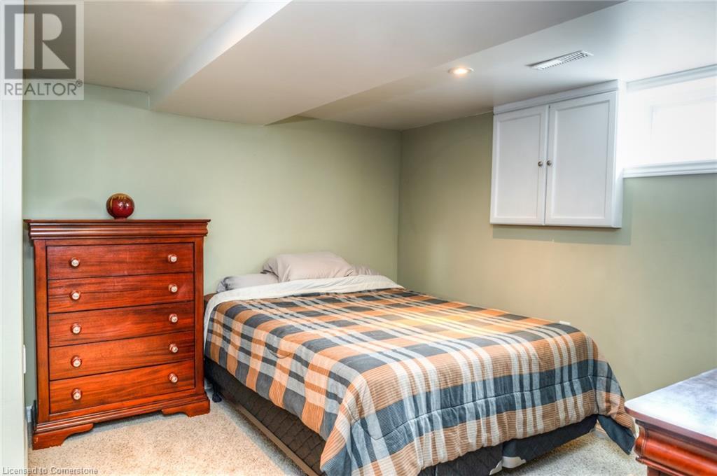2 Bedroom
2 Bathroom
1,353 ft2
Bungalow
Central Air Conditioning
Forced Air
$799,900
OPPORTUNITY KNOCKS! 66'X132' lOT WITH AN APPROVED CONDITION OF SEVERANCE ALLOWING FOR TWO 33'X132' LOTS BOTH WITH SERVICES ALREADY INSTALLED TO THE PROPERTY LINES. Great development opportunity! Building permit approval for UP TO 4 units on each lot is possible. This combined opportunity increases the potential to develop a total of eight units. projected rent for these 4 units is around 11,000 /month. Amazing location, easy access to expressway, walking distance to Eastwood High School Kingsdale Community Centre, parks, Shopping. Call today, start digging tomorrow! OR This property could also be bought as your primary residence with two bedrooms on the main floor and plenty of finished space in the basement along with an extra 3 piece bath. Detached garage and extra long driveway for parking up to 4 vehicles. (id:43503)
Property Details
|
MLS® Number
|
40721658 |
|
Property Type
|
Single Family |
|
Amenities Near By
|
Golf Nearby, Park, Playground, Schools, Shopping |
|
Community Features
|
Community Centre, School Bus |
|
Features
|
Paved Driveway |
|
Parking Space Total
|
2 |
Building
|
Bathroom Total
|
2 |
|
Bedrooms Above Ground
|
2 |
|
Bedrooms Total
|
2 |
|
Architectural Style
|
Bungalow |
|
Basement Development
|
Finished |
|
Basement Type
|
Full (finished) |
|
Construction Style Attachment
|
Detached |
|
Cooling Type
|
Central Air Conditioning |
|
Exterior Finish
|
Brick |
|
Foundation Type
|
Poured Concrete |
|
Heating Fuel
|
Natural Gas |
|
Heating Type
|
Forced Air |
|
Stories Total
|
1 |
|
Size Interior
|
1,353 Ft2 |
|
Type
|
House |
|
Utility Water
|
Municipal Water |
Parking
Land
|
Acreage
|
No |
|
Land Amenities
|
Golf Nearby, Park, Playground, Schools, Shopping |
|
Sewer
|
Municipal Sewage System |
|
Size Depth
|
132 Ft |
|
Size Frontage
|
66 Ft |
|
Size Total Text
|
Under 1/2 Acre |
|
Zoning Description
|
R-4 |
Rooms
| Level |
Type |
Length |
Width |
Dimensions |
|
Basement |
3pc Bathroom |
|
|
Measurements not available |
|
Main Level |
4pc Bathroom |
|
|
Measurements not available |
|
Main Level |
Bedroom |
|
|
10'0'' x 10'0'' |
|
Main Level |
Primary Bedroom |
|
|
10'0'' x 10'0'' |
https://www.realtor.ca/real-estate/28217072/46-2-avenue-kitchener

