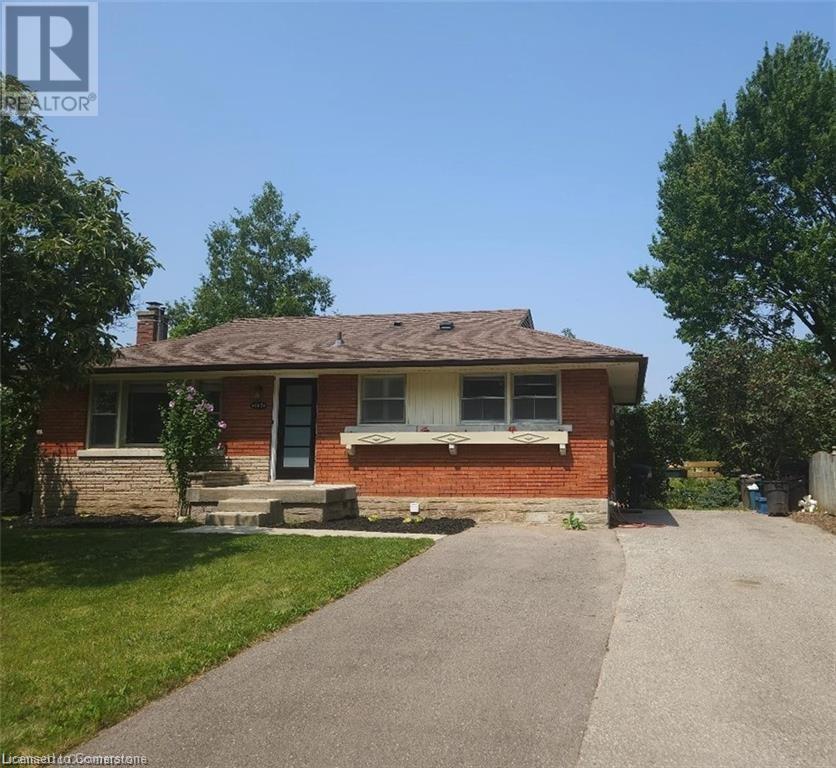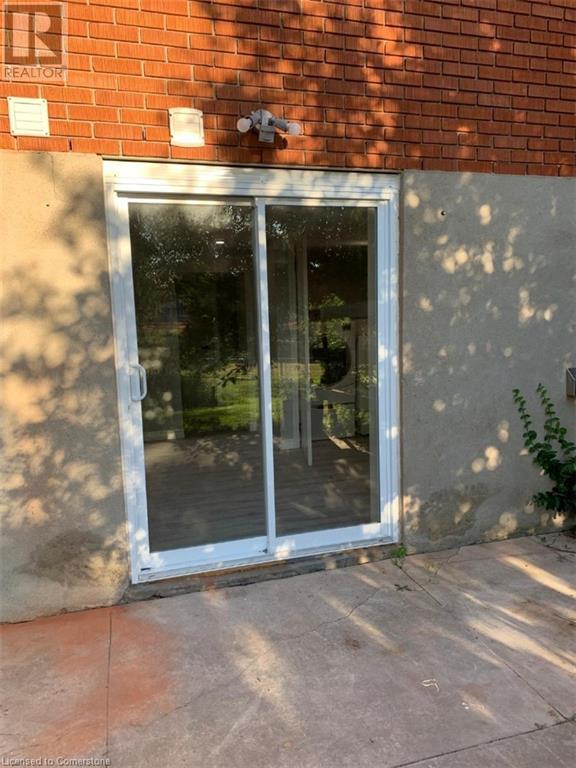117 Clark Avenue Unit# Lower Kitchener, Ontario N2C 1Y1
2 Bedroom
1 Bathroom
975 ft2
Bungalow
Central Air Conditioning
Forced Air
$2,200 MonthlyHeat, Electricity, Water
Welcome to 127 Clark Avenue, a well-maintained 2-bedroom, 1-bathroom walkout basement unit in a quiet, family-friendly neighborhood. This spacious lower-level home features two dedicated parking spots and a large backyard for you to enjoy. All utilities are included for added convenience. Ideally located near Wilson Avenue Public School, Kingsdale Community Centre, Fairview Park Mall, public transit, and quick access to Highway 8, this home offers comfortable living with excellent nearby amenities. (id:43503)
Property Details
| MLS® Number | 40721264 |
| Property Type | Single Family |
| Neigbourhood | Vanier |
| Amenities Near By | Hospital, Park, Place Of Worship, Playground, Public Transit, Schools, Shopping |
| Community Features | Quiet Area, Community Centre |
| Features | Backs On Greenbelt, Conservation/green Belt, Paved Driveway |
| Parking Space Total | 2 |
| Structure | Shed |
Building
| Bathroom Total | 1 |
| Bedrooms Below Ground | 2 |
| Bedrooms Total | 2 |
| Appliances | Dishwasher, Dryer, Refrigerator, Stove, Water Meter, Water Softener, Washer, Microwave Built-in, Hood Fan |
| Architectural Style | Bungalow |
| Basement Development | Finished |
| Basement Type | Full (finished) |
| Constructed Date | 1962 |
| Construction Style Attachment | Detached |
| Cooling Type | Central Air Conditioning |
| Exterior Finish | Brick |
| Heating Fuel | Natural Gas |
| Heating Type | Forced Air |
| Stories Total | 1 |
| Size Interior | 975 Ft2 |
| Type | House |
| Utility Water | Municipal Water |
Land
| Access Type | Highway Access, Highway Nearby, Rail Access |
| Acreage | No |
| Fence Type | Partially Fenced |
| Land Amenities | Hospital, Park, Place Of Worship, Playground, Public Transit, Schools, Shopping |
| Sewer | Municipal Sewage System |
| Size Depth | 110 Ft |
| Size Frontage | 55 Ft |
| Size Total Text | Under 1/2 Acre |
| Zoning Description | R6 |
Rooms
| Level | Type | Length | Width | Dimensions |
|---|---|---|---|---|
| Basement | 4pc Bathroom | 9'3'' x 8'1'' | ||
| Basement | Bedroom | 9'0'' x 11'0'' | ||
| Basement | Bedroom | 11'8'' x 11'0'' | ||
| Basement | Living Room | 17'6'' x 11'0'' | ||
| Basement | Kitchen | 11'0'' x 9'0'' |
https://www.realtor.ca/real-estate/28217073/117-clark-avenue-unit-lower-kitchener
Contact Us
Contact us for more information









