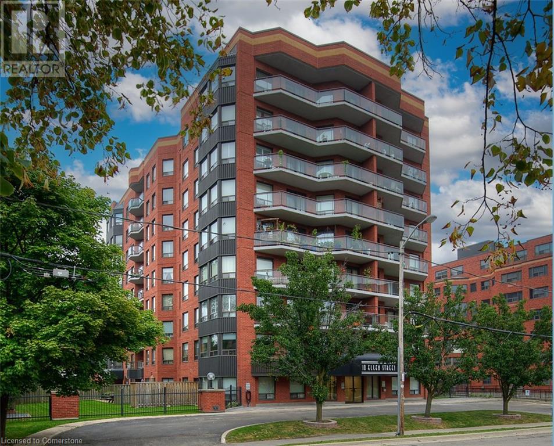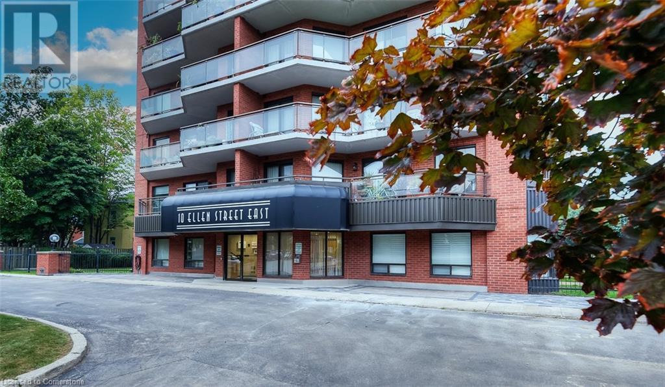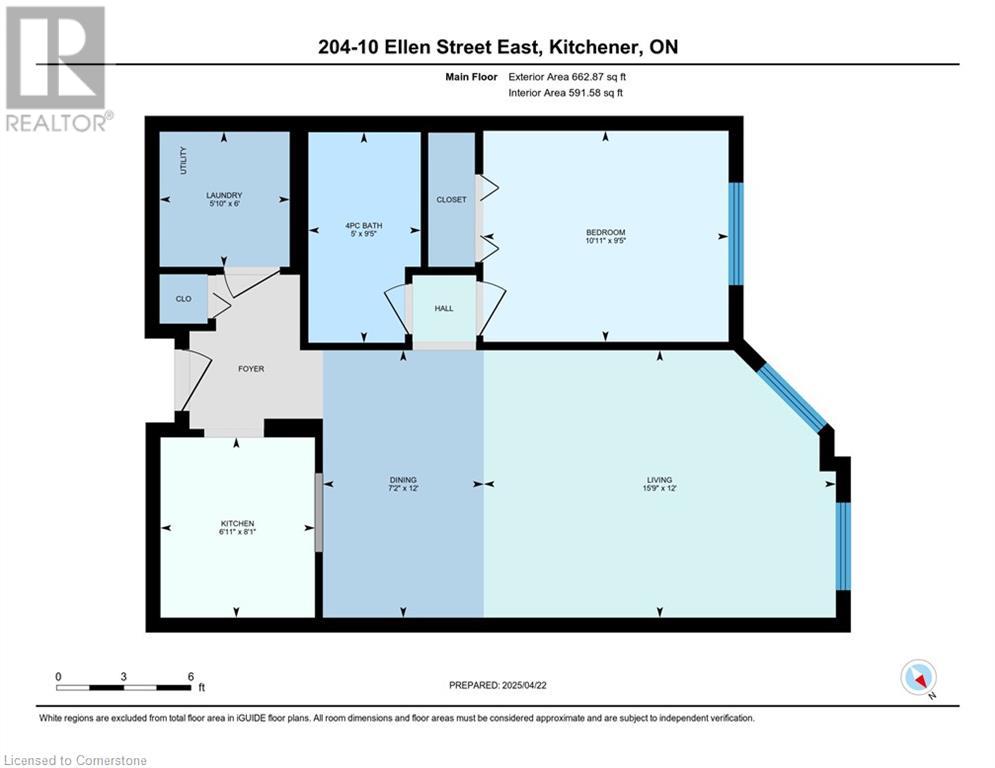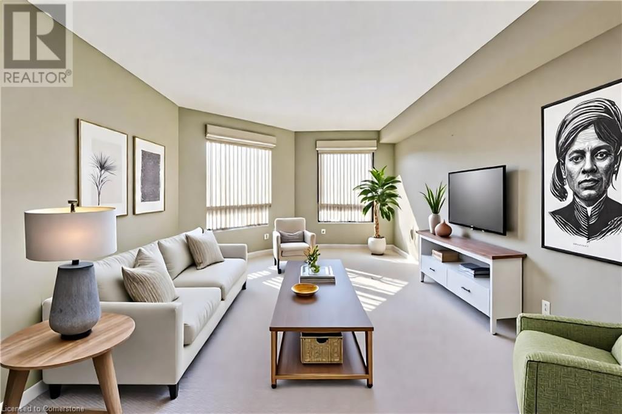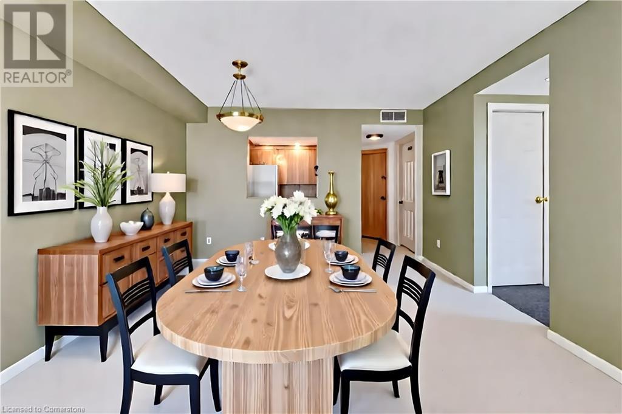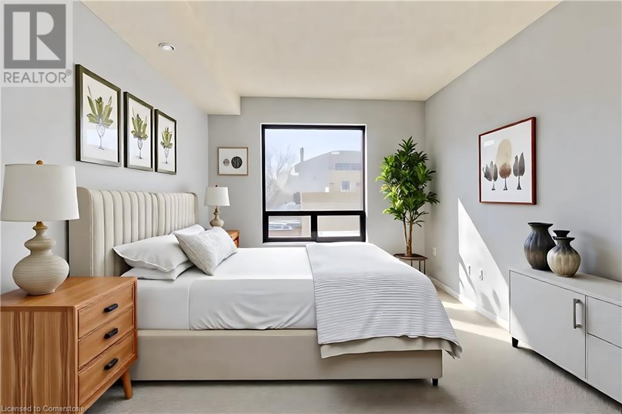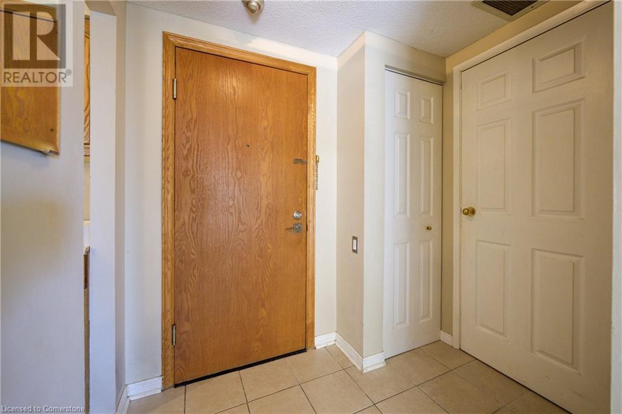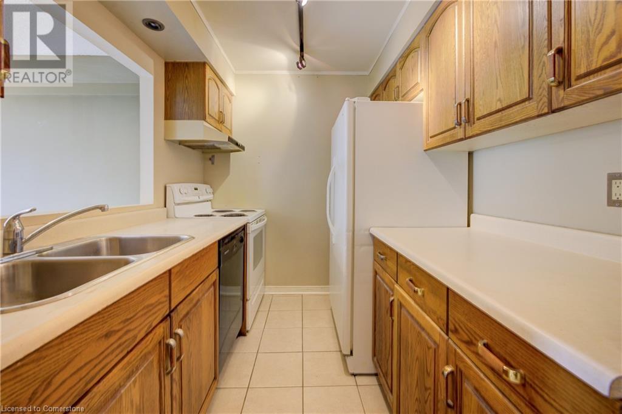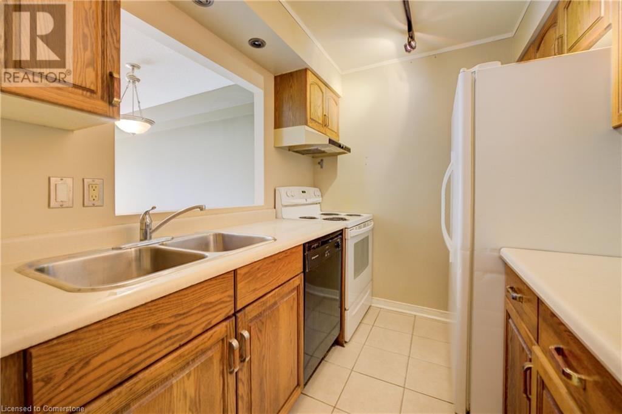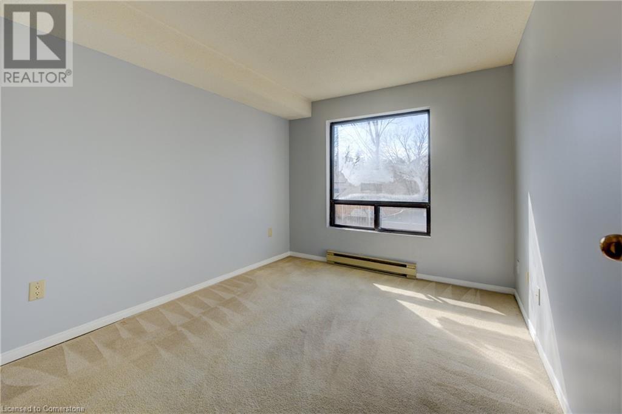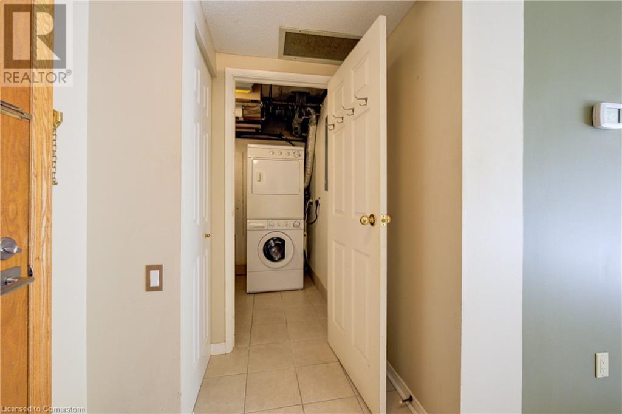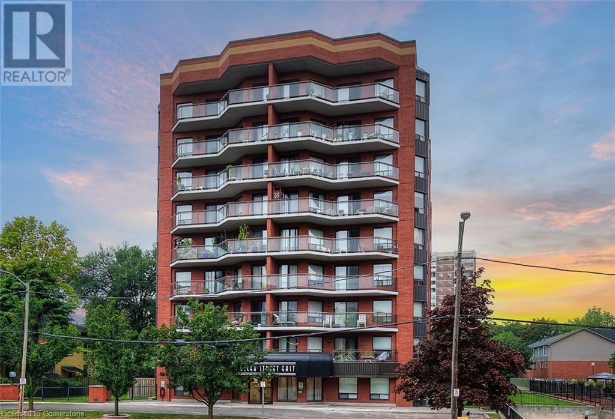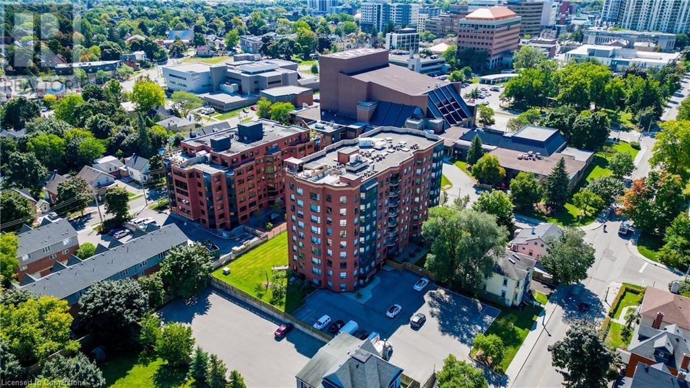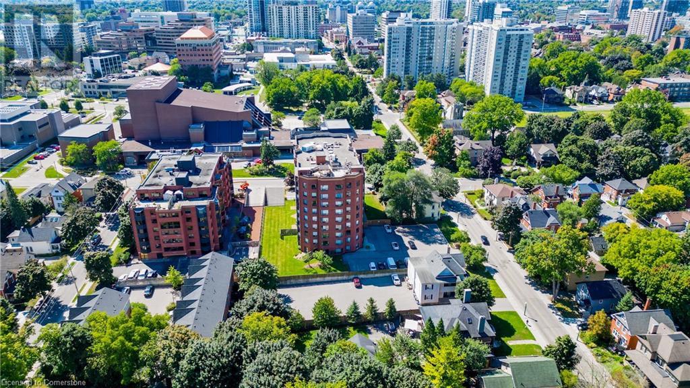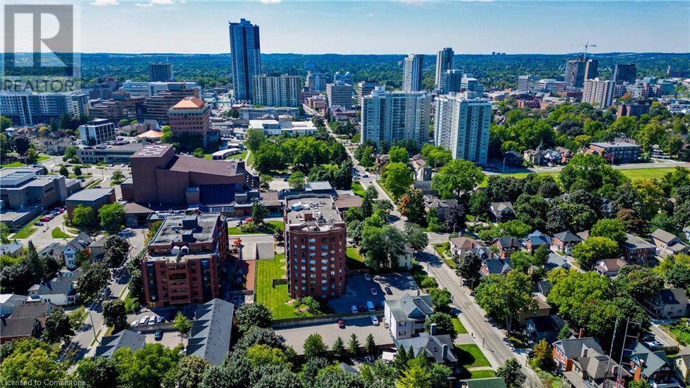10 Ellen Street E Unit# 204 Kitchener, Ontario N2M 6R8
$279,900Maintenance, Insurance, Parking, Landscaping, Property Management, Water
$741.67 Monthly
Maintenance, Insurance, Parking, Landscaping, Property Management, Water
$741.67 MonthlyAttention Investors and first time homebuyers. Large living/dining area combination, in-suite laundry with upright washer/dryer and abundance of storge space, secured underground parking and this unit includes a storage locker unlike most one bedrooms units. Building amenities include party room, billiard room, exercise room, sauna and outdoor patio with BBQ. Elegant, well maintained building with abundance of visitor parking. Excellent location is within walking distance to Public Library, Farmer's Market, Public transit, and great Downtown amenities. Please note: Some photos are enhanced with virtual staging. (id:43503)
Property Details
| MLS® Number | 40720836 |
| Property Type | Single Family |
| Neigbourhood | Downtown |
| Amenities Near By | Place Of Worship, Playground, Public Transit, Schools |
| Equipment Type | Water Heater |
| Parking Space Total | 1 |
| Rental Equipment Type | Water Heater |
| Storage Type | Locker |
| View Type | City View |
Building
| Bathroom Total | 1 |
| Bedrooms Above Ground | 1 |
| Bedrooms Total | 1 |
| Amenities | Exercise Centre, Party Room |
| Appliances | Dryer, Refrigerator, Stove, Washer, Hood Fan |
| Basement Type | None |
| Constructed Date | 1989 |
| Construction Style Attachment | Attached |
| Cooling Type | Central Air Conditioning |
| Exterior Finish | Aluminum Siding, Brick |
| Fire Protection | Security System |
| Foundation Type | Poured Concrete |
| Heating Fuel | Electric |
| Heating Type | Forced Air |
| Stories Total | 1 |
| Size Interior | 663 Ft2 |
| Type | Apartment |
| Utility Water | Municipal Water |
Parking
| Underground | |
| Visitor Parking |
Land
| Access Type | Highway Nearby |
| Acreage | No |
| Land Amenities | Place Of Worship, Playground, Public Transit, Schools |
| Sewer | Municipal Sewage System |
| Size Total Text | Unknown |
| Zoning Description | R2 |
Rooms
| Level | Type | Length | Width | Dimensions |
|---|---|---|---|---|
| Main Level | Bedroom | 11'0'' x 9'4'' | ||
| Main Level | Laundry Room | 6'0'' x 5'8'' | ||
| Main Level | 4pc Bathroom | 9'4'' x 5'0'' | ||
| Main Level | Kitchen | 8'1'' x 6'9'' | ||
| Main Level | Dining Room | 12'0'' x 7'2'' | ||
| Main Level | Living Room | 5'7'' x 12'0'' |
https://www.realtor.ca/real-estate/28207520/10-ellen-street-e-unit-204-kitchener
Contact Us
Contact us for more information

