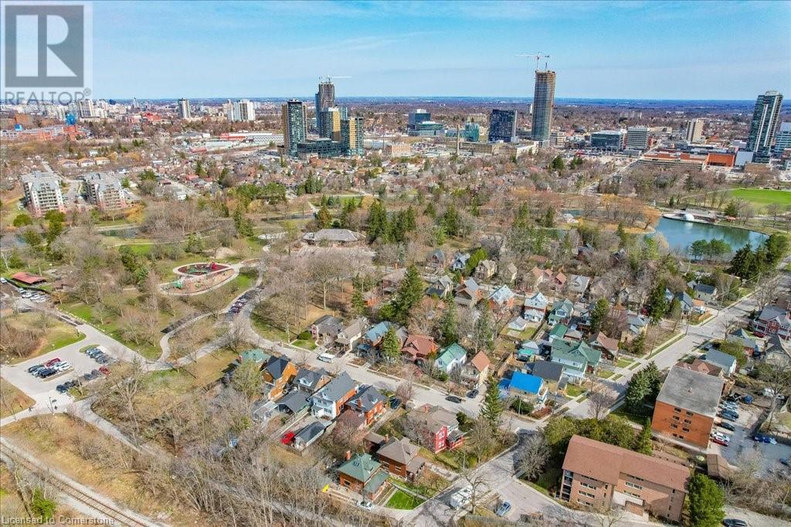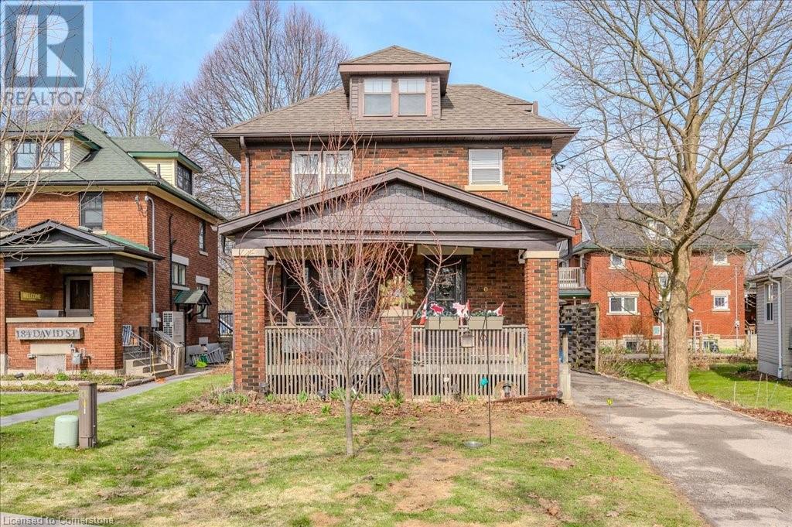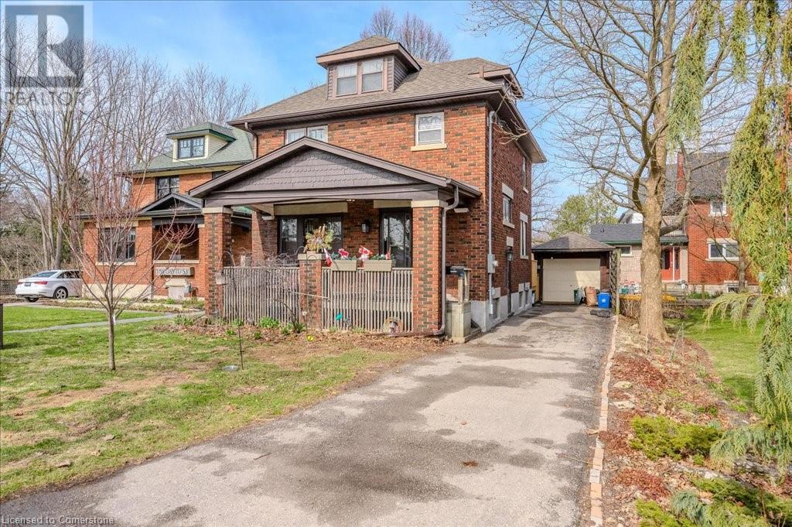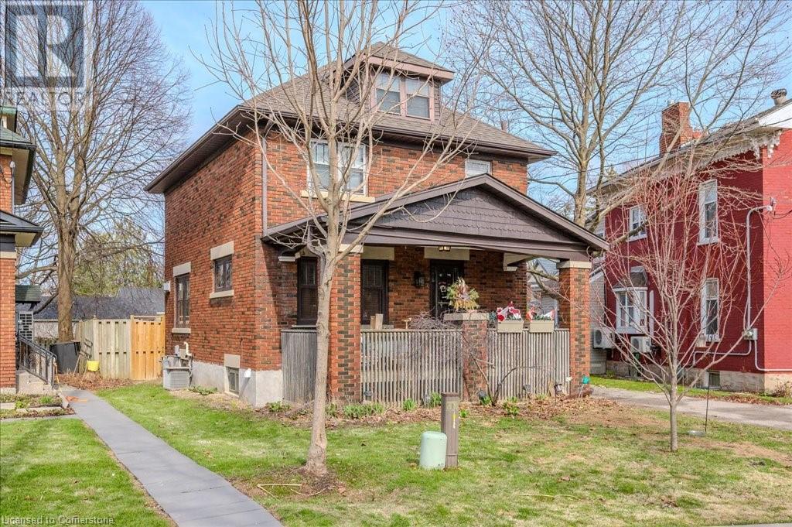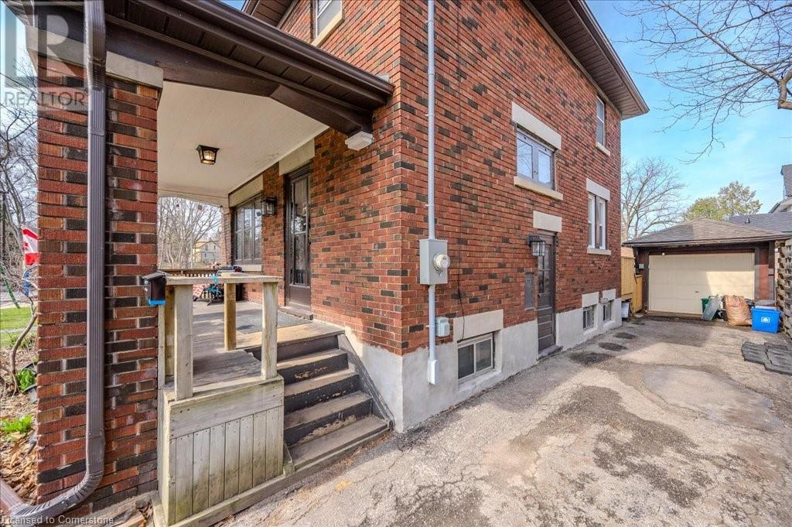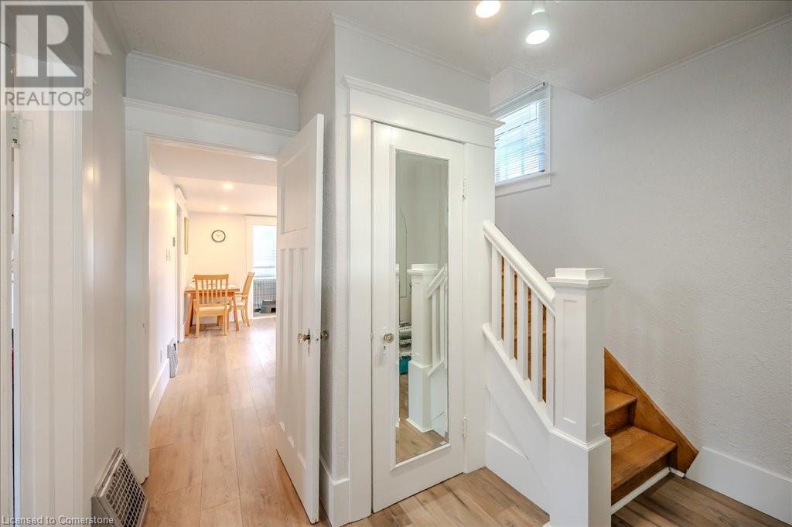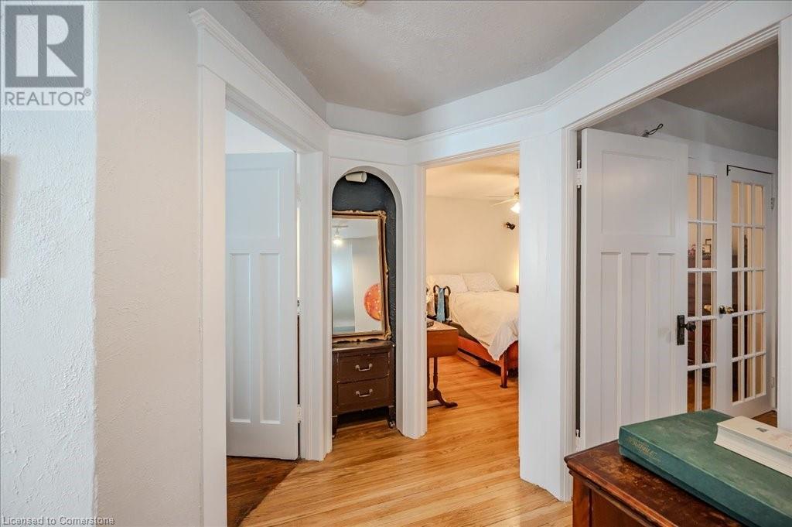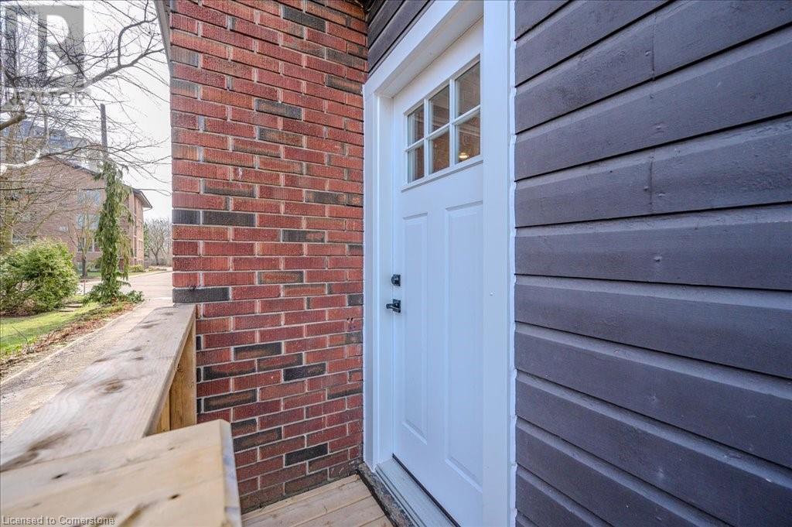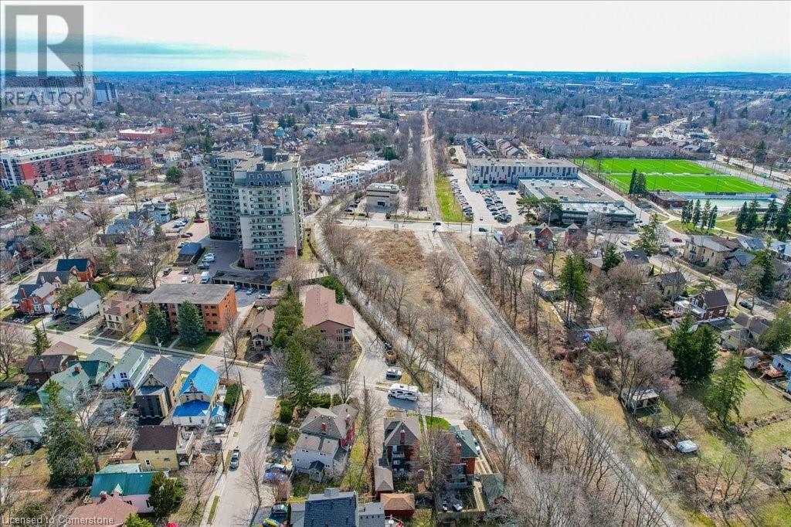3 Bedroom
2 Bathroom
1,559 ft2
2 Level
Fireplace
Central Air Conditioning
Forced Air
$799,900
Nestled in the sought-after Victoria Park neighbourhood, this all-brick century home blends timeless character with modern updates. This home offers the perfect combination of charm, space, and location. Lovingly maintained, with a renovated kitchen and bathroom and updated major mechanicals. With three spacious bedrooms plus a finished attic — ideal as a home office, guest space, or playroom — there’s plenty of room for your family to grow. The partially finished basement with a separate side entrance offers incredible potential for future development. Outside, enjoy convenient parking for up to four cars in tandem, along with a detached garage (15'11 x 10'1) for extra storage or workshop space. Step outside and explore the best of Kitchener living. You're just steps from the scenic Iron Horse Trail and a short walk to downtown shops, dining, and transit — all while enjoying the peace and community feel of a historic neighbourhood. Don’t miss your chance to own a piece of local history in one of the city’s most desirable areas. (id:43503)
Property Details
|
MLS® Number
|
40720510 |
|
Property Type
|
Single Family |
|
Neigbourhood
|
Victoria Park Heritage District |
|
Amenities Near By
|
Park, Place Of Worship, Playground, Public Transit, Shopping |
|
Features
|
Automatic Garage Door Opener |
|
Parking Space Total
|
5 |
|
Structure
|
Porch |
Building
|
Bathroom Total
|
2 |
|
Bedrooms Above Ground
|
3 |
|
Bedrooms Total
|
3 |
|
Appliances
|
Dryer, Refrigerator, Stove, Water Softener, Washer, Window Coverings, Garage Door Opener |
|
Architectural Style
|
2 Level |
|
Basement Development
|
Partially Finished |
|
Basement Type
|
Full (partially Finished) |
|
Constructed Date
|
1925 |
|
Construction Style Attachment
|
Detached |
|
Cooling Type
|
Central Air Conditioning |
|
Exterior Finish
|
Brick |
|
Fireplace Present
|
Yes |
|
Fireplace Total
|
1 |
|
Foundation Type
|
Poured Concrete |
|
Heating Type
|
Forced Air |
|
Stories Total
|
2 |
|
Size Interior
|
1,559 Ft2 |
|
Type
|
House |
|
Utility Water
|
Municipal Water |
Parking
Land
|
Acreage
|
No |
|
Land Amenities
|
Park, Place Of Worship, Playground, Public Transit, Shopping |
|
Sewer
|
Municipal Sewage System |
|
Size Depth
|
91 Ft |
|
Size Frontage
|
41 Ft |
|
Size Total Text
|
Under 1/2 Acre |
|
Zoning Description
|
R2 |
Rooms
| Level |
Type |
Length |
Width |
Dimensions |
|
Second Level |
Bedroom |
|
|
10'2'' x 10'5'' |
|
Second Level |
Primary Bedroom |
|
|
12'0'' x 10'7'' |
|
Second Level |
Bedroom |
|
|
11'0'' x 11'7'' |
|
Second Level |
4pc Bathroom |
|
|
Measurements not available |
|
Third Level |
Attic |
|
|
24'2'' x 18'1'' |
|
Basement |
Other |
|
|
23'8'' x 8'11'' |
|
Basement |
Storage |
|
|
16'7'' x 11'4'' |
|
Basement |
3pc Bathroom |
|
|
Measurements not available |
|
Main Level |
Dining Room |
|
|
10'1'' x 11'5'' |
|
Main Level |
Kitchen |
|
|
16'2'' x 9'5'' |
|
Main Level |
Foyer |
|
|
8'9'' x 9'9'' |
|
Main Level |
Living Room |
|
|
15'3'' x 11'6'' |
https://www.realtor.ca/real-estate/28202953/180-david-street-kitchener

