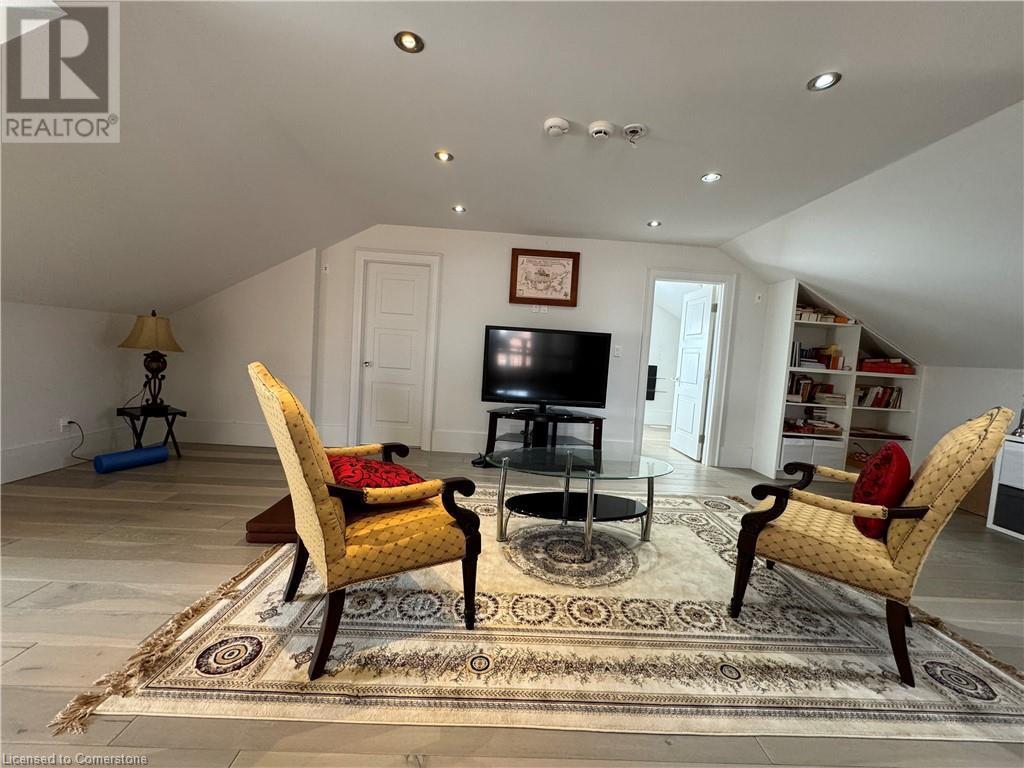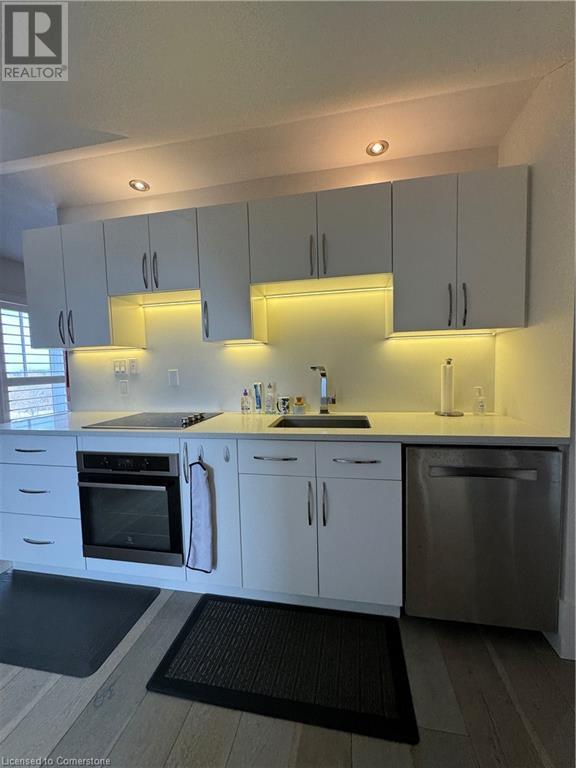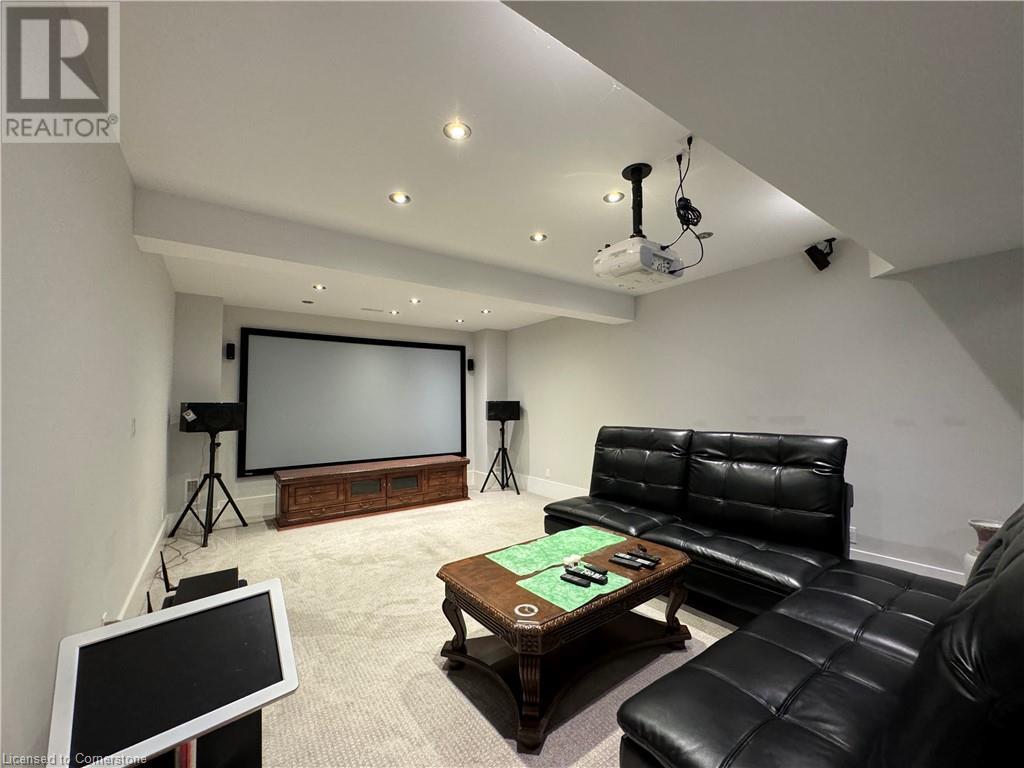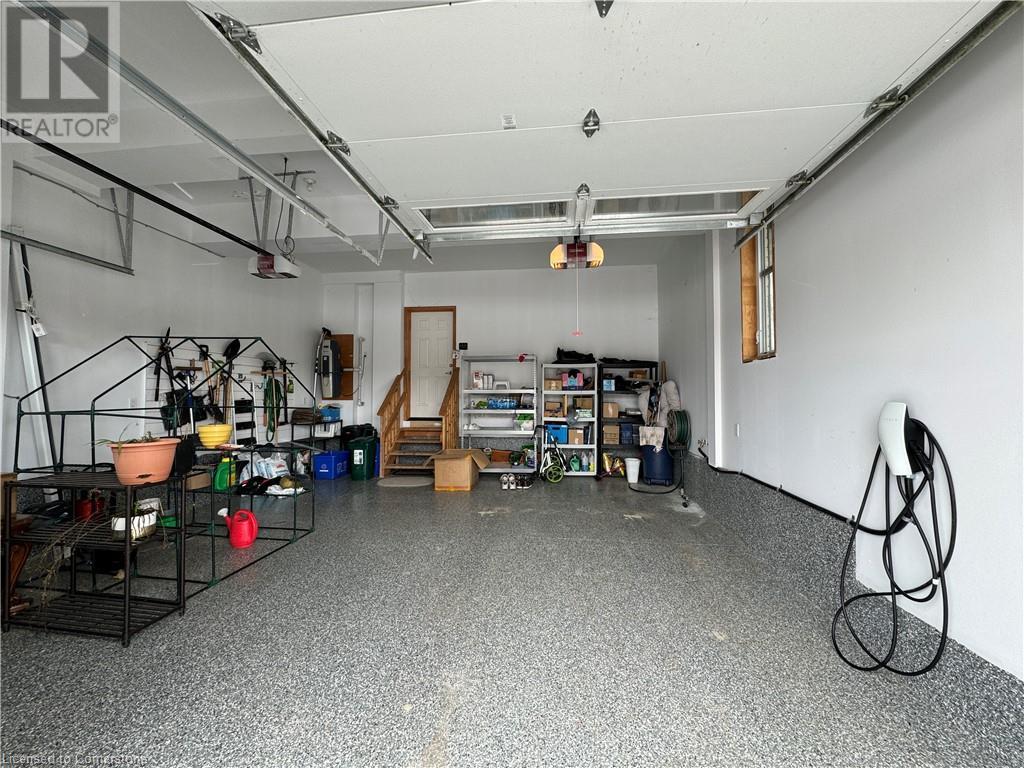5 Bedroom
5 Bathroom
6,868 ft2
3 Level
Fireplace
Central Air Conditioning
Forced Air
Lawn Sprinkler
$5,200 MonthlyInsurance
Welcome to this one-of-a-kind custom-built luxury residence, offering over 7,000 square feet of meticulously designed living space. Featuring 5 bedrooms and 5 bathrooms across two stories, plus an upper loft and a fully finished basement, this home is perfect for those who value space, elegance, and breathtaking surroundings. Located at the end of a quiet crescent, this property offers unmatched privacy and serenity. Enjoy panoramic four-season views of the Grand River, Pioneer Tower, and the Walter Bean Trail from the comfort of your home through oversized, light-filled windows. Inside, the home showcases sleek modern design and high-end finishes throughout. The main and second floors boast 9-foot ceilings, while the extra-high basement ceilings enhance the spacious feel. Every detail has been thoughtfully crafted—from the crystal door hardware and 8-foot solid wood designer doors to the custom oversized front entry door. Premium features include: •Engineered hardwood, luxury carpeting, and oversized tiles •Custom staircase with artistic carvings and glass railings •Solid wood baseboards and oversized trim throughout •Gourmet eat-in kitchen with a large island, rare high-end granite countertops, and a separate butler’s pantry with a second stove and microwave •Elegant dining room with a custom wet bar, ideal for entertaining The fully finished upper loft includes a bedroom, bathroom, and kitchenette—perfect for guests or multigenerational living. The epoxy-finished garage features an EV charging station. Downstairs, the finished basement offers a massive recreation room, exercise room, bedroom, and bathroom, ideal for both relaxation and active lifestyles. Outside, the professionally landscaped garden and patio are complemented by a charming gazebo, creating a private retreat for outdoor living and entertaining. A rare rental opportunity in an unbeatable location. Don’t miss your chance! (id:43503)
Property Details
|
MLS® Number
|
40717125 |
|
Property Type
|
Single Family |
|
Neigbourhood
|
Deer Ridge |
|
Amenities Near By
|
Golf Nearby, Shopping |
|
Equipment Type
|
None |
|
Features
|
Cul-de-sac, Conservation/green Belt, Wet Bar, Sump Pump, Automatic Garage Door Opener, In-law Suite |
|
Parking Space Total
|
6 |
|
Rental Equipment Type
|
None |
|
View Type
|
River View |
Building
|
Bathroom Total
|
5 |
|
Bedrooms Above Ground
|
4 |
|
Bedrooms Below Ground
|
1 |
|
Bedrooms Total
|
5 |
|
Appliances
|
Dishwasher, Dryer, Water Meter, Water Softener, Water Purifier, Wet Bar, Washer, Gas Stove(s), Hood Fan, Wine Fridge, Garage Door Opener |
|
Architectural Style
|
3 Level |
|
Basement Development
|
Finished |
|
Basement Type
|
Full (finished) |
|
Constructed Date
|
2014 |
|
Construction Material
|
Wood Frame |
|
Construction Style Attachment
|
Detached |
|
Cooling Type
|
Central Air Conditioning |
|
Exterior Finish
|
Brick Veneer, Concrete, Wood |
|
Fire Protection
|
Smoke Detectors |
|
Fireplace Fuel
|
Electric |
|
Fireplace Present
|
Yes |
|
Fireplace Total
|
2 |
|
Fireplace Type
|
Other - See Remarks |
|
Foundation Type
|
Poured Concrete |
|
Half Bath Total
|
1 |
|
Heating Fuel
|
Natural Gas |
|
Heating Type
|
Forced Air |
|
Stories Total
|
3 |
|
Size Interior
|
6,868 Ft2 |
|
Type
|
House |
|
Utility Water
|
Municipal Water |
Parking
Land
|
Access Type
|
Highway Access |
|
Acreage
|
No |
|
Land Amenities
|
Golf Nearby, Shopping |
|
Landscape Features
|
Lawn Sprinkler |
|
Sewer
|
Municipal Sewage System |
|
Size Depth
|
104 Ft |
|
Size Frontage
|
79 Ft |
|
Size Total Text
|
Under 1/2 Acre |
|
Zoning Description
|
R-2 |
Rooms
| Level |
Type |
Length |
Width |
Dimensions |
|
Second Level |
Laundry Room |
|
|
Measurements not available |
|
Second Level |
5pc Bathroom |
|
|
Measurements not available |
|
Second Level |
Full Bathroom |
|
|
Measurements not available |
|
Second Level |
Bedroom |
|
|
13'10'' x 13'7'' |
|
Second Level |
Bedroom |
|
|
13'5'' x 14'1'' |
|
Second Level |
Primary Bedroom |
|
|
27'6'' x 13'11'' |
|
Third Level |
Kitchen |
|
|
8'4'' x 14'9'' |
|
Third Level |
3pc Bathroom |
|
|
Measurements not available |
|
Third Level |
Bedroom |
|
|
8'10'' x 16'7'' |
|
Third Level |
Loft |
|
|
25'11'' x 16'2'' |
|
Basement |
Gym |
|
|
14'4'' x 6'8'' |
|
Basement |
3pc Bathroom |
|
|
Measurements not available |
|
Basement |
Bedroom |
|
|
14'11'' x 17'5'' |
|
Basement |
Recreation Room |
|
|
45'9'' x 11'2'' |
|
Main Level |
2pc Bathroom |
|
|
Measurements not available |
|
Main Level |
Living Room |
|
|
22'2'' x 15'7'' |
|
Main Level |
Kitchen |
|
|
23'1'' x 23'9'' |
|
Main Level |
Dining Room |
|
|
14'0'' x 18'1'' |
|
Main Level |
Office |
|
|
9'11'' x 14'3'' |
https://www.realtor.ca/real-estate/28179648/265-joseph-schoerg-crescent-kitchener













































