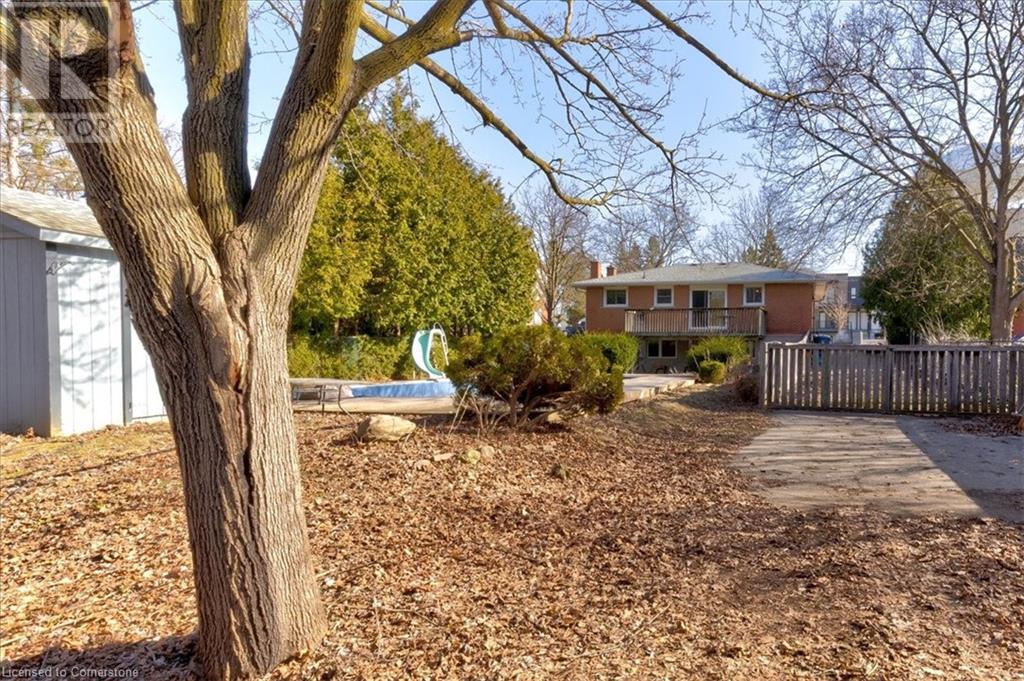5 Bedroom
2 Bathroom
2,100 ft2
Bungalow
Central Air Conditioning
Forced Air
$925,000
Welcome to this charming bungalow, just steps away from beautiful Exhibition Park, Victoria School and Sports amenities. Perfectly situated on a spacious oversized lot with a pool, this home offers the ideal combination of comfort, privacy, and potential. The restored, separate 18 by 30 foot garage is a standout feature, offering ample space for two cars, along with additional storage or the possibility to park a boat. A separate entrance to the basement adds even more appeal, providing the potential for creating an in-law suite, rental income, or additional living space. Whether you're looking for a peaceful retreat or an opportunity to expand, this home offers limitless possibilities. With its modern kitchen and expansive lot, this property is truly a hidden gem, offering both privacy and accessibility in a prime location. Don't miss out on the chance to make this stunning bungalow yours! (id:43503)
Property Details
|
MLS® Number
|
40716921 |
|
Property Type
|
Single Family |
|
Neigbourhood
|
Exhbition Park Neighbourhood Group |
|
Amenities Near By
|
Park, Playground |
|
Equipment Type
|
Water Heater |
|
Parking Space Total
|
7 |
|
Rental Equipment Type
|
Water Heater |
|
Structure
|
Porch |
Building
|
Bathroom Total
|
2 |
|
Bedrooms Above Ground
|
3 |
|
Bedrooms Below Ground
|
2 |
|
Bedrooms Total
|
5 |
|
Appliances
|
Dryer, Microwave, Refrigerator, Stove, Washer, Window Coverings |
|
Architectural Style
|
Bungalow |
|
Basement Development
|
Finished |
|
Basement Type
|
Full (finished) |
|
Construction Style Attachment
|
Detached |
|
Cooling Type
|
Central Air Conditioning |
|
Exterior Finish
|
Brick, Stone |
|
Foundation Type
|
Block |
|
Heating Type
|
Forced Air |
|
Stories Total
|
1 |
|
Size Interior
|
2,100 Ft2 |
|
Type
|
House |
|
Utility Water
|
Municipal Water |
Parking
Land
|
Acreage
|
No |
|
Land Amenities
|
Park, Playground |
|
Sewer
|
Municipal Sewage System |
|
Size Depth
|
197 Ft |
|
Size Frontage
|
61 Ft |
|
Size Total Text
|
Under 1/2 Acre |
|
Zoning Description
|
R1b |
Rooms
| Level |
Type |
Length |
Width |
Dimensions |
|
Lower Level |
3pc Bathroom |
|
|
Measurements not available |
|
Lower Level |
Bedroom |
|
|
12'4'' x 12'5'' |
|
Lower Level |
Bedroom |
|
|
11'11'' x 12'6'' |
|
Lower Level |
Recreation Room |
|
|
30'8'' x 13'1'' |
|
Main Level |
Bedroom |
|
|
14'5'' x 13'2'' |
|
Main Level |
Bedroom |
|
|
10'10'' x 8'9'' |
|
Main Level |
Bedroom |
|
|
10'10'' x 10'9'' |
|
Main Level |
3pc Bathroom |
|
|
Measurements not available |
|
Main Level |
Dining Room |
|
|
7'2'' x 12'11'' |
|
Main Level |
Kitchen |
|
|
8'5'' x 12'11'' |
|
Main Level |
Living Room |
|
|
19'2'' x 12'7'' |
https://www.realtor.ca/real-estate/28165679/268-exhibition-street-guelph






























