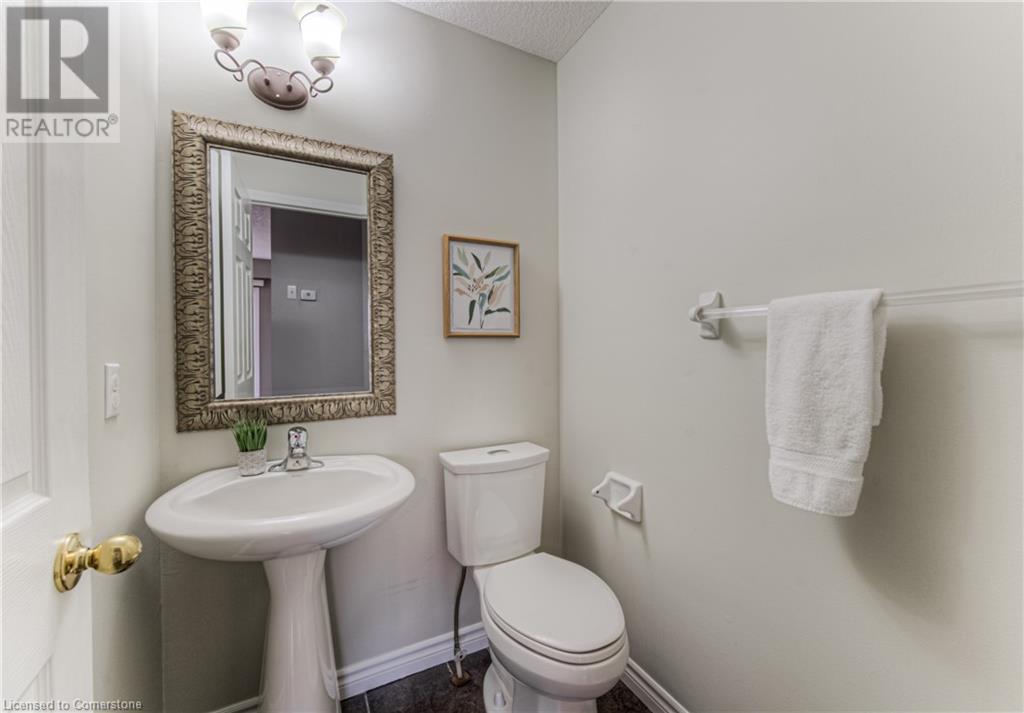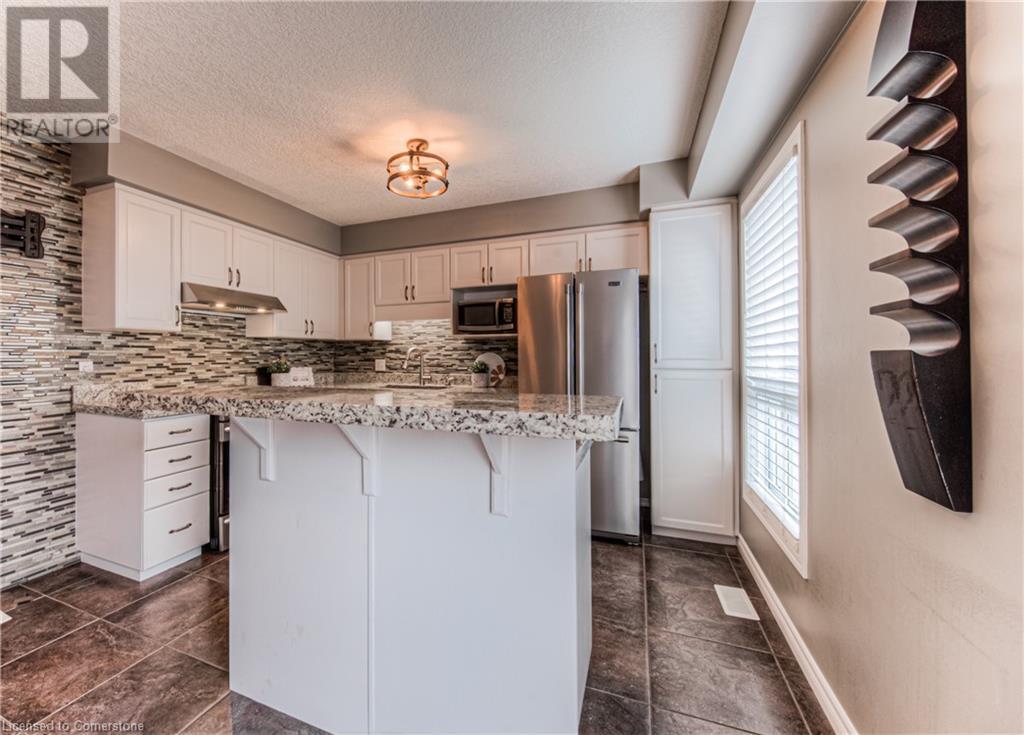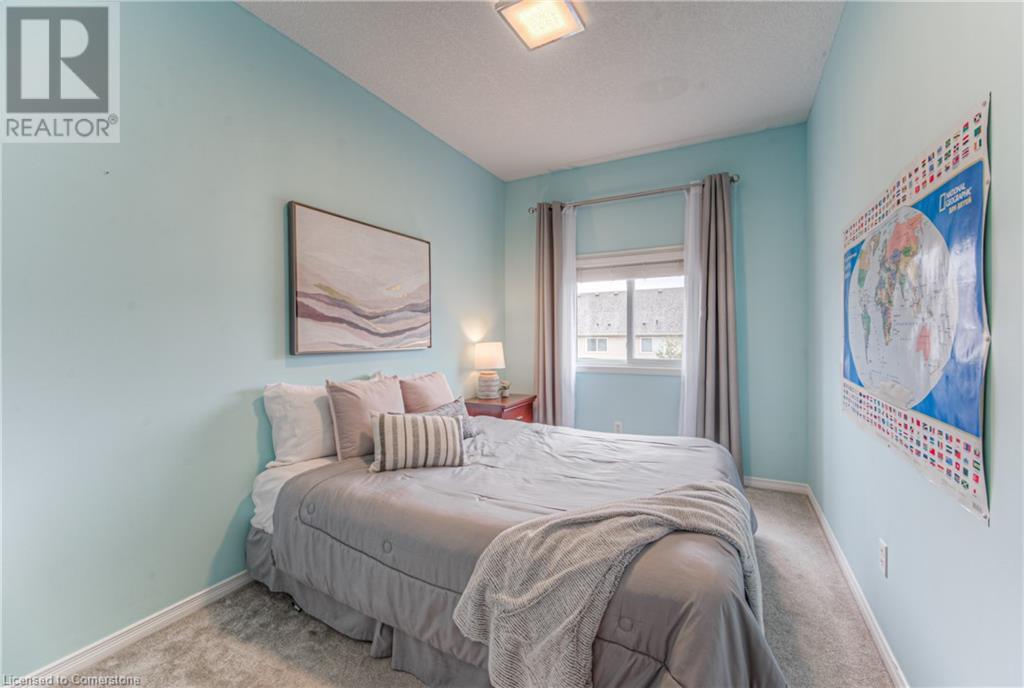278 Sophia Crescent Kitchener, Ontario N2R 1X9
$729,900
NO CONDO FEES!!! Lovely multi-level townhome in great Kitchener location near shopping, schools and easy highway access for commuters. This immaculate home offers 1700 luxurious square feet of total finished living space (inc. basement). A spacious formal foyer greets you as you enter this picture pretty home. The large bright well appointed kitchen offers granite counters, stainless appliances (new in 2020), modern cabinets plus a large island for all the family chef's food prep. Quick and easy access to the deck and private yard for barbecues and family dinners. Main floor laundry and powder room are conveniently located off the kitchen with extra storage space. A family room/great room with large windows and updated flooring is a wonderful space for family gatherings or entertaining friends. Two bedrooms and full bathroom on next level, also boasting updated flooring and the large upper floor primary bedroom provides a separate haven from everyday life - retreat with a good book and enjoy some solitude. The fully finished basement with updated luxury vinyl plank flooring is roomy enough for a TV games room and a workout area. An additional 3 pc bath is located on this level as well as ample storage room space. This absolutely immaculate home also has a pretty private fenced backyard. Walking distance to beautiful Huron Natural Park area, brand new Rec complex (opening in 2026). This charming townhouse awaits for your private viewing! (id:43503)
Open House
This property has open houses!
2:00 pm
Ends at:4:00 pm
Property Details
| MLS® Number | 40715047 |
| Property Type | Single Family |
| Neigbourhood | Huron South |
| Amenities Near By | Public Transit |
| Community Features | Quiet Area |
| Equipment Type | Water Heater |
| Features | Paved Driveway, Sump Pump, Automatic Garage Door Opener |
| Parking Space Total | 2 |
| Rental Equipment Type | Water Heater |
Building
| Bathroom Total | 3 |
| Bedrooms Above Ground | 3 |
| Bedrooms Total | 3 |
| Appliances | Dishwasher, Dryer, Microwave, Refrigerator, Stove, Water Softener, Window Coverings |
| Architectural Style | 2 Level |
| Basement Development | Finished |
| Basement Type | Full (finished) |
| Constructed Date | 2006 |
| Construction Style Attachment | Attached |
| Cooling Type | Central Air Conditioning |
| Exterior Finish | Brick, Vinyl Siding |
| Foundation Type | Poured Concrete |
| Half Bath Total | 1 |
| Heating Fuel | Natural Gas |
| Heating Type | Forced Air |
| Stories Total | 2 |
| Size Interior | 1,701 Ft2 |
| Type | Row / Townhouse |
| Utility Water | Municipal Water |
Parking
| Attached Garage |
Land
| Access Type | Highway Nearby |
| Acreage | No |
| Fence Type | Fence |
| Land Amenities | Public Transit |
| Sewer | Municipal Sewage System |
| Size Depth | 109 Ft |
| Size Frontage | 18 Ft |
| Size Total Text | Under 1/2 Acre |
| Zoning Description | Res-5 |
Rooms
| Level | Type | Length | Width | Dimensions |
|---|---|---|---|---|
| Second Level | Laundry Room | 5'3'' x 8'5'' | ||
| Second Level | Kitchen | 9'6'' x 11'6'' | ||
| Second Level | Dining Room | 7'7'' x 16'5'' | ||
| Second Level | 2pc Bathroom | Measurements not available | ||
| Third Level | Living Room | 17'3'' x 14'0'' | ||
| Basement | Storage | Measurements not available | ||
| Basement | Recreation Room | 16'8'' x 15'5'' | ||
| Basement | 3pc Bathroom | Measurements not available | ||
| Lower Level | Utility Room | 4'8'' x 8'5'' | ||
| Main Level | Foyer | Measurements not available | ||
| Upper Level | Primary Bedroom | 13'6'' x 13'4'' | ||
| Upper Level | Bedroom | 8'5'' x 11'7'' | ||
| Upper Level | Bedroom | 8'5'' x 11'7'' | ||
| Upper Level | 4pc Bathroom | Measurements not available |
https://www.realtor.ca/real-estate/28156453/278-sophia-crescent-kitchener
Contact Us
Contact us for more information



















































