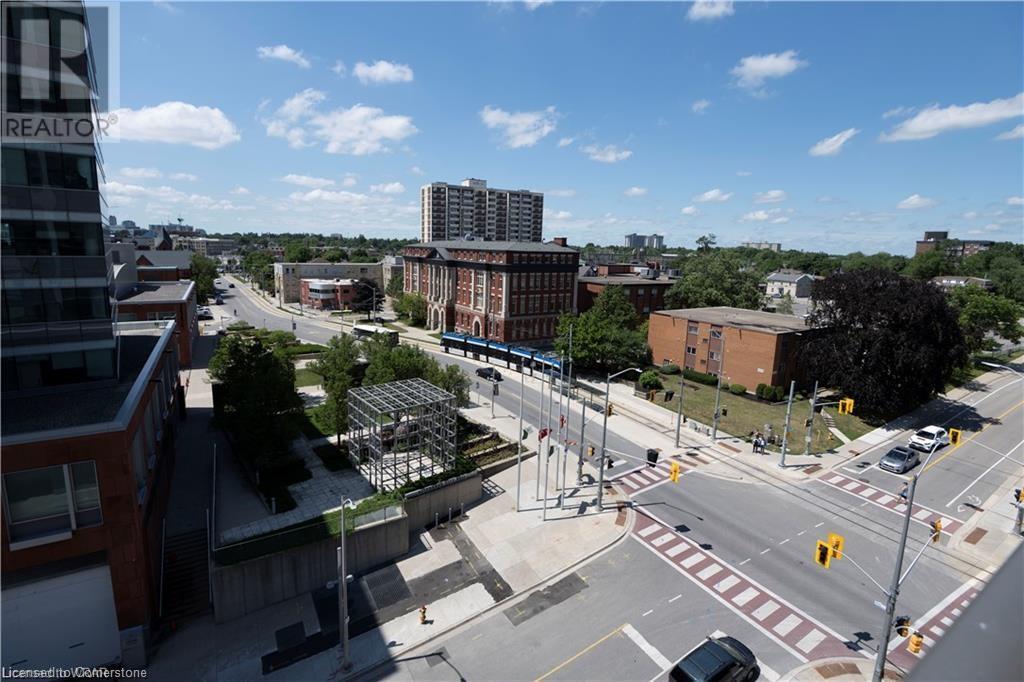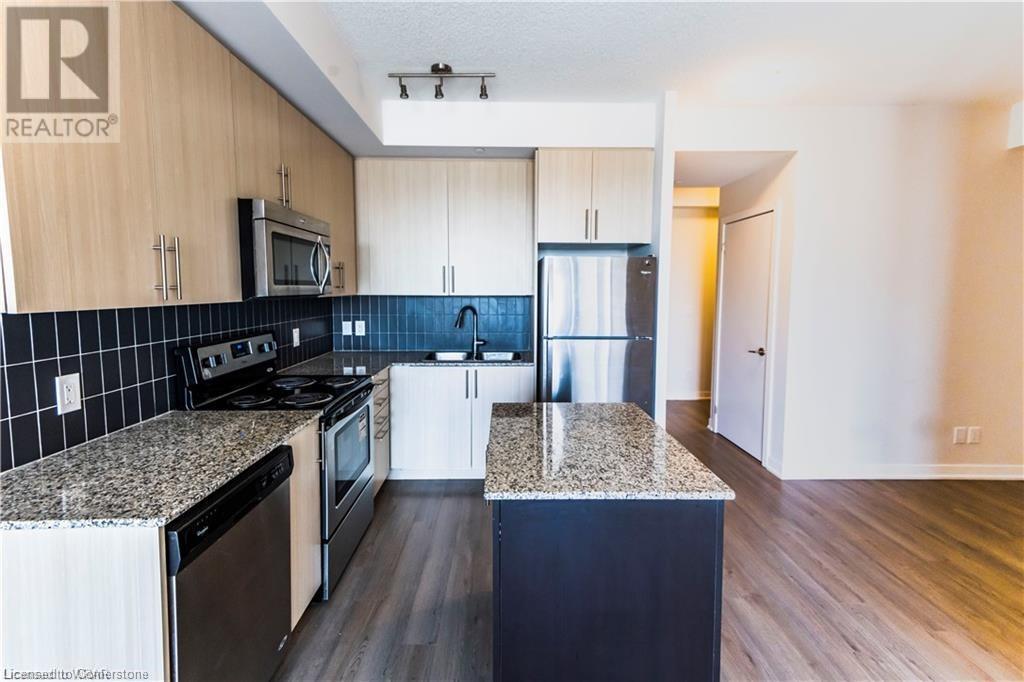2 Bedroom
1 Bathroom
625 ft2
Central Air Conditioning
Forced Air
$1,950 MonthlyInsurance, Heat, Property Management, Water, Parking
Charming 1-Bedroom + Den Condo for Rent in the Heart of Downtown Kitchener (DTK) This stunning, carpet-free one-bedroom plus den condo offers a perfect blend of modern living and convenience. Located just steps away from City Hall, public transit, and the vibrant DTK campuses, this unit is a true gem. Enjoy breathtaking views of City Hall from the comfort of your own home, and relax on the spacious, sun-filled balcony. The contemporary kitchen features a sleek island, ideal for both cooking and entertaining. This bright and stylish unit is perfect for those seeking a peaceful urban retreat. Don’t miss the chance to make this your new home! (id:43503)
Property Details
|
MLS® Number
|
40712239 |
|
Property Type
|
Single Family |
|
Neigbourhood
|
Downtown |
|
Amenities Near By
|
Hospital, Park, Place Of Worship, Playground, Public Transit, Shopping |
|
Community Features
|
Community Centre |
|
Features
|
Balcony, No Pet Home, Automatic Garage Door Opener |
|
Parking Space Total
|
1 |
|
Storage Type
|
Locker |
Building
|
Bathroom Total
|
1 |
|
Bedrooms Above Ground
|
1 |
|
Bedrooms Below Ground
|
1 |
|
Bedrooms Total
|
2 |
|
Appliances
|
Dishwasher, Dryer, Refrigerator, Stove, Washer, Hood Fan, Window Coverings, Garage Door Opener |
|
Basement Type
|
None |
|
Constructed Date
|
2015 |
|
Construction Style Attachment
|
Attached |
|
Cooling Type
|
Central Air Conditioning |
|
Exterior Finish
|
Other |
|
Heating Fuel
|
Natural Gas |
|
Heating Type
|
Forced Air |
|
Stories Total
|
1 |
|
Size Interior
|
625 Ft2 |
|
Type
|
Apartment |
|
Utility Water
|
Municipal Water |
Parking
Land
|
Access Type
|
Highway Nearby, Rail Access |
|
Acreage
|
No |
|
Land Amenities
|
Hospital, Park, Place Of Worship, Playground, Public Transit, Shopping |
|
Sewer
|
Municipal Sewage System |
|
Size Total Text
|
Unknown |
|
Zoning Description
|
D1 |
Rooms
| Level |
Type |
Length |
Width |
Dimensions |
|
Main Level |
Primary Bedroom |
|
|
10'5'' x 9'4'' |
|
Main Level |
Living Room |
|
|
10'0'' x 13'10'' |
|
Main Level |
Den |
|
|
8'6'' x 9'7'' |
|
Main Level |
4pc Bathroom |
|
|
Measurements not available |
|
Main Level |
Kitchen |
|
|
9'6'' x 9'0'' |
https://www.realtor.ca/real-estate/28154198/85-duke-street-w-unit-612-kitchener











