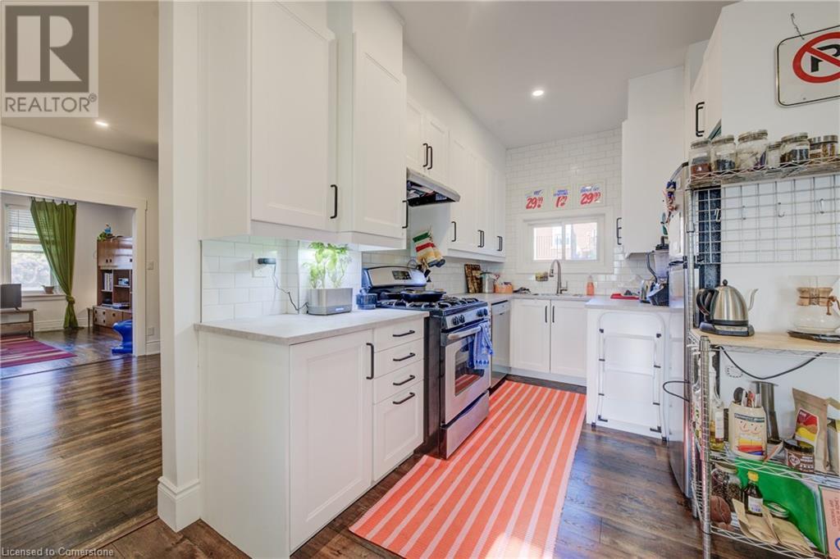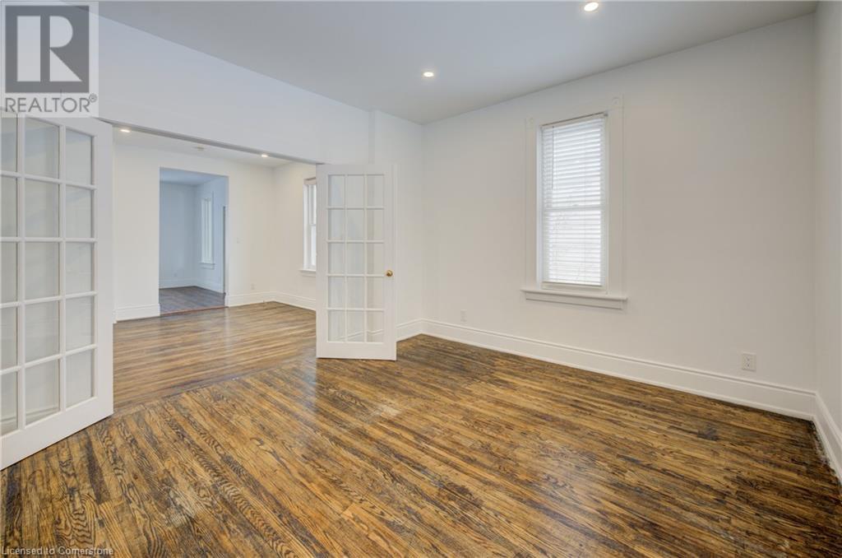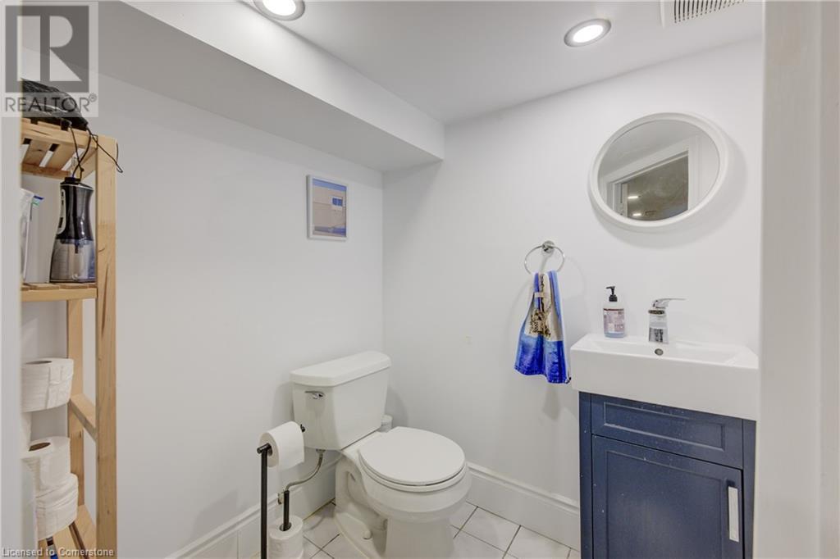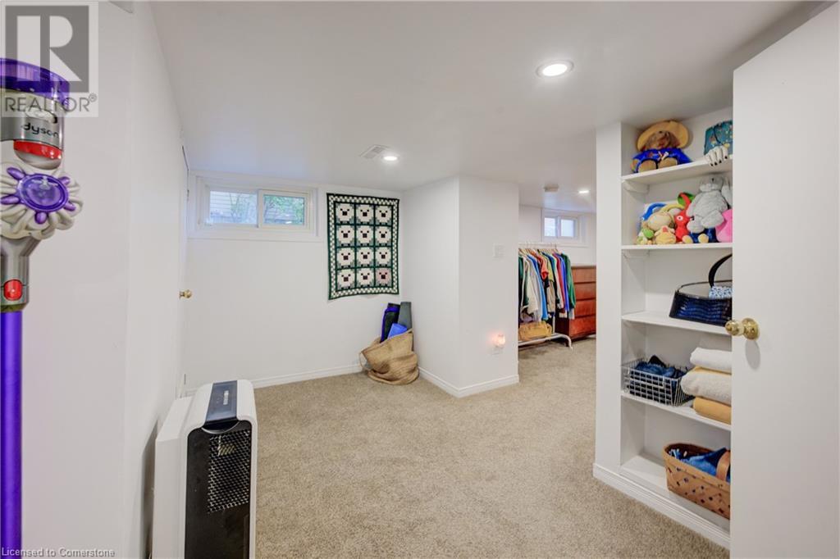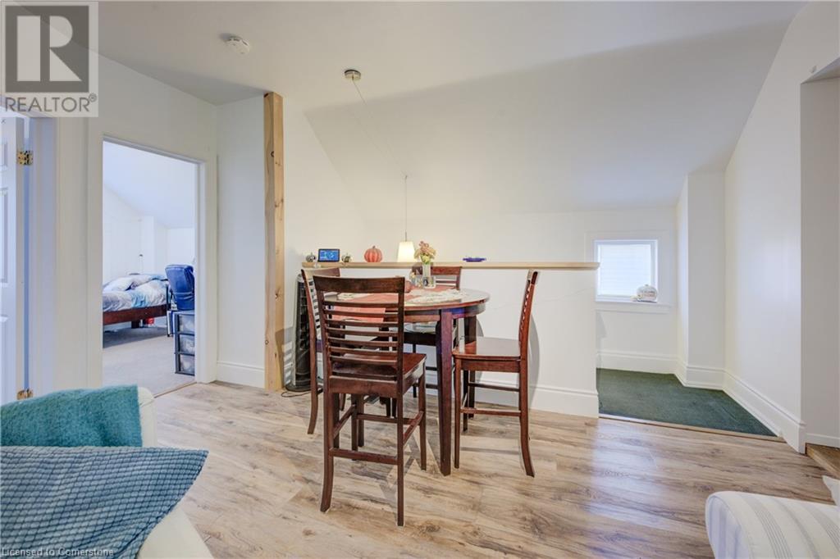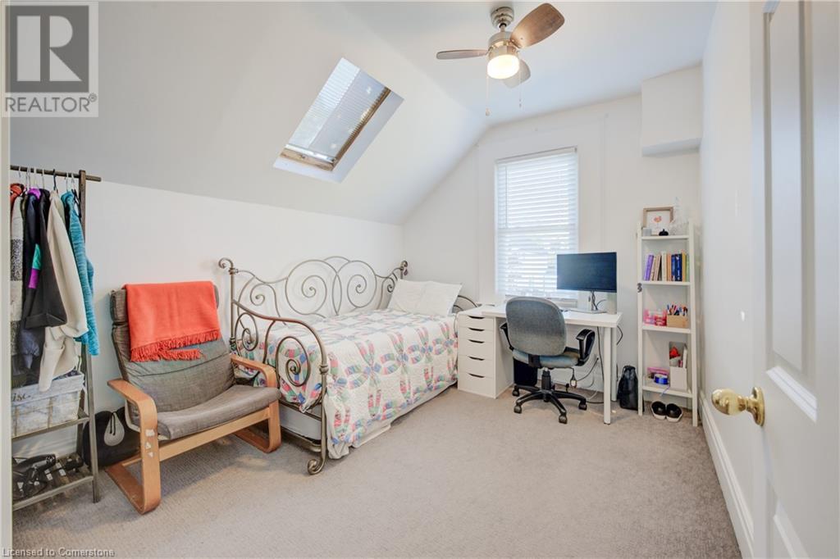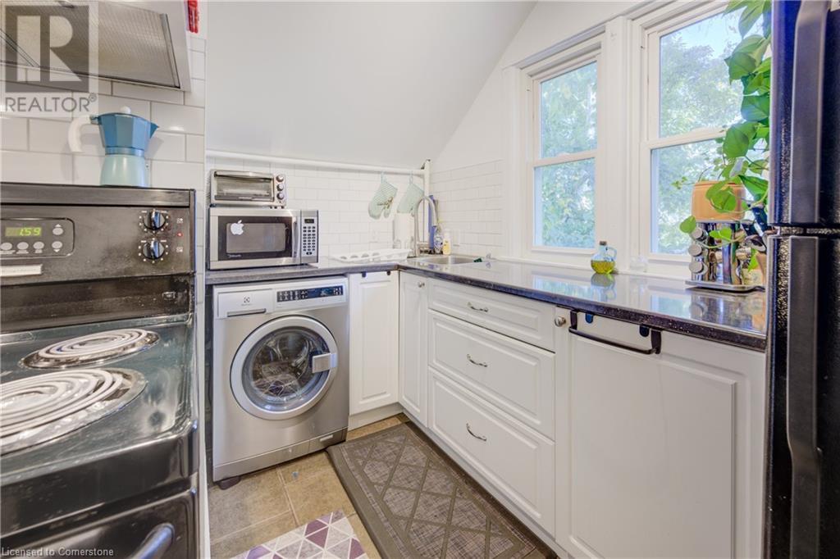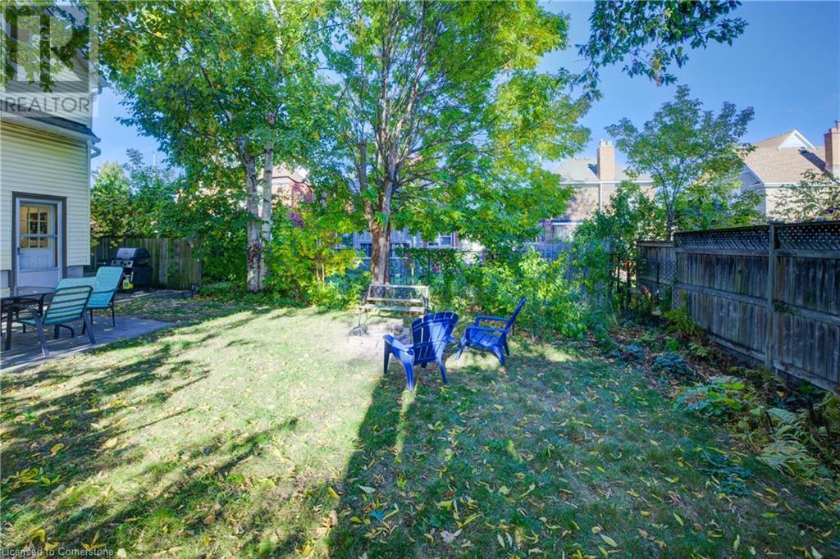4 Bedroom
3 Bathroom
2,085 ft2
2 Level
Central Air Conditioning
Forced Air
$599,900
This home is perfect for a Buyer with an extended family who wants their owns space, but also values the convenience of having their family close by. Are your parents aging and prefer a property with a bedroom on the main floor? They will have lots of space here, including an updated kitchen & a full bathroom on the same level. There is also a 2nd bedroom and rec room in the finished basement. But maybe you are the parents, and your 20'ish year old son or daughter need their own separate space. The upstairs unit is fully separate and it is complete with a kitchen, 2 bedrooms, full bathroom and laundry! With three dedicated parking spaces there is plenty of parking for everyone, while the fully fenced backyard & patio is great for BBQing and relaxing. This downtown location is steps from parks, transit (ION Light Rail & bus routes), the Tannery District, Google, restaurants, and more. Come for a visit today! (id:43503)
Property Details
|
MLS® Number
|
40715943 |
|
Property Type
|
Single Family |
|
Neigbourhood
|
Victoria Park Heritage District |
|
Amenities Near By
|
Hospital, Park, Place Of Worship, Public Transit, Schools |
|
Equipment Type
|
Rental Water Softener, Water Heater |
|
Features
|
Paved Driveway |
|
Parking Space Total
|
3 |
|
Rental Equipment Type
|
Rental Water Softener, Water Heater |
|
Structure
|
Shed, Porch |
Building
|
Bathroom Total
|
3 |
|
Bedrooms Above Ground
|
3 |
|
Bedrooms Below Ground
|
1 |
|
Bedrooms Total
|
4 |
|
Appliances
|
Dishwasher, Dryer, Refrigerator, Stove, Washer, Gas Stove(s) |
|
Architectural Style
|
2 Level |
|
Basement Development
|
Finished |
|
Basement Type
|
Full (finished) |
|
Constructed Date
|
1913 |
|
Construction Style Attachment
|
Detached |
|
Cooling Type
|
Central Air Conditioning |
|
Exterior Finish
|
Vinyl Siding |
|
Foundation Type
|
Poured Concrete |
|
Half Bath Total
|
1 |
|
Heating Fuel
|
Natural Gas |
|
Heating Type
|
Forced Air |
|
Stories Total
|
2 |
|
Size Interior
|
2,085 Ft2 |
|
Type
|
House |
|
Utility Water
|
Municipal Water |
Land
|
Acreage
|
No |
|
Fence Type
|
Fence |
|
Land Amenities
|
Hospital, Park, Place Of Worship, Public Transit, Schools |
|
Sewer
|
Municipal Sewage System |
|
Size Depth
|
96 Ft |
|
Size Frontage
|
39 Ft |
|
Size Total Text
|
Under 1/2 Acre |
|
Zoning Description
|
Res-4 |
Rooms
| Level |
Type |
Length |
Width |
Dimensions |
|
Second Level |
3pc Bathroom |
|
|
Measurements not available |
|
Second Level |
Living Room |
|
|
14'4'' x 8'11'' |
|
Second Level |
Bedroom |
|
|
10'5'' x 8'2'' |
|
Second Level |
Bedroom |
|
|
12'0'' x 9'6'' |
|
Second Level |
Dinette |
|
|
7'7'' x 7'6'' |
|
Second Level |
Kitchen |
|
|
12'8'' x 9'10'' |
|
Basement |
Laundry Room |
|
|
Measurements not available |
|
Basement |
Recreation Room |
|
|
16'2'' x 10'9'' |
|
Basement |
2pc Bathroom |
|
|
Measurements not available |
|
Basement |
Bedroom |
|
|
11'8'' x 10'2'' |
|
Main Level |
Foyer |
|
|
12'2'' x 5'7'' |
|
Main Level |
3pc Bathroom |
|
|
Measurements not available |
|
Main Level |
Primary Bedroom |
|
|
13'3'' x 12'0'' |
|
Main Level |
Dining Room |
|
|
12'7'' x 9'9'' |
|
Main Level |
Kitchen |
|
|
11'7'' x 8'10'' |
|
Main Level |
Living Room |
|
|
14'4'' x 12'7'' |
https://www.realtor.ca/real-estate/28154272/52-henry-street-kitchener




