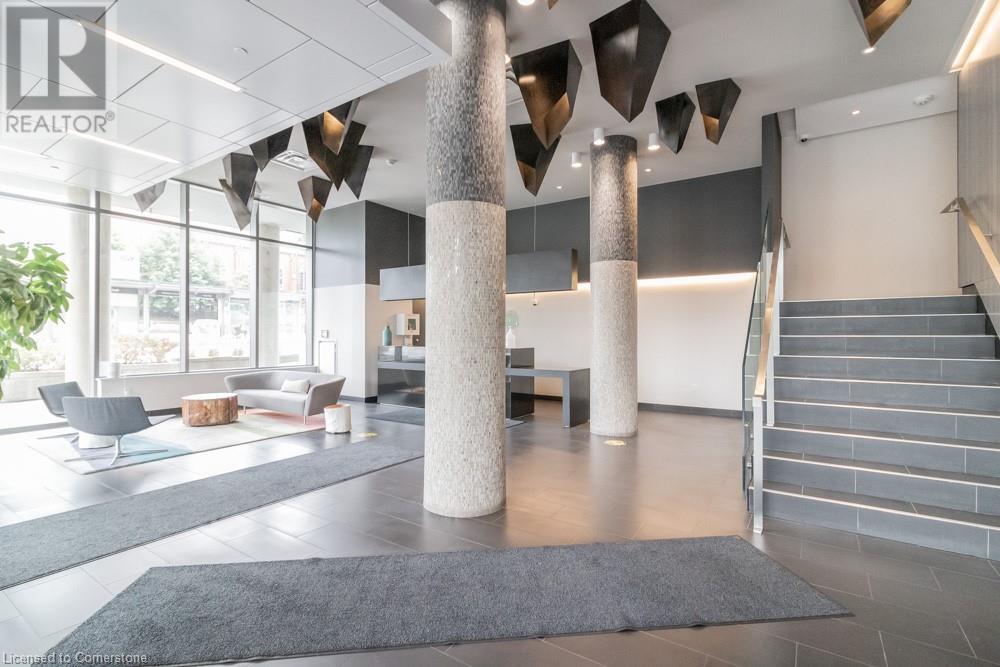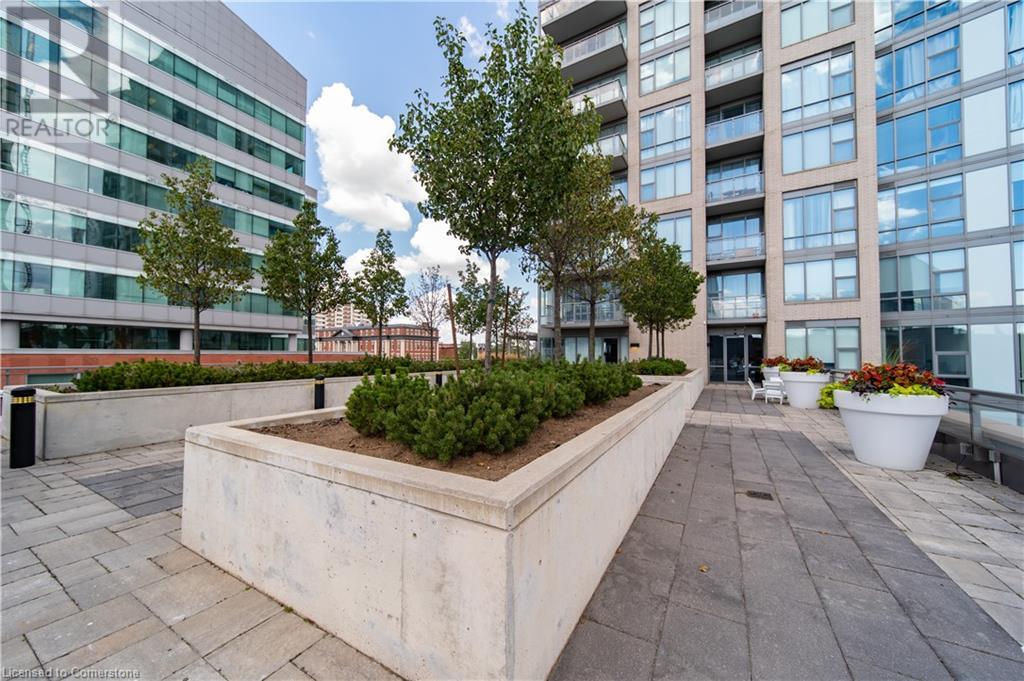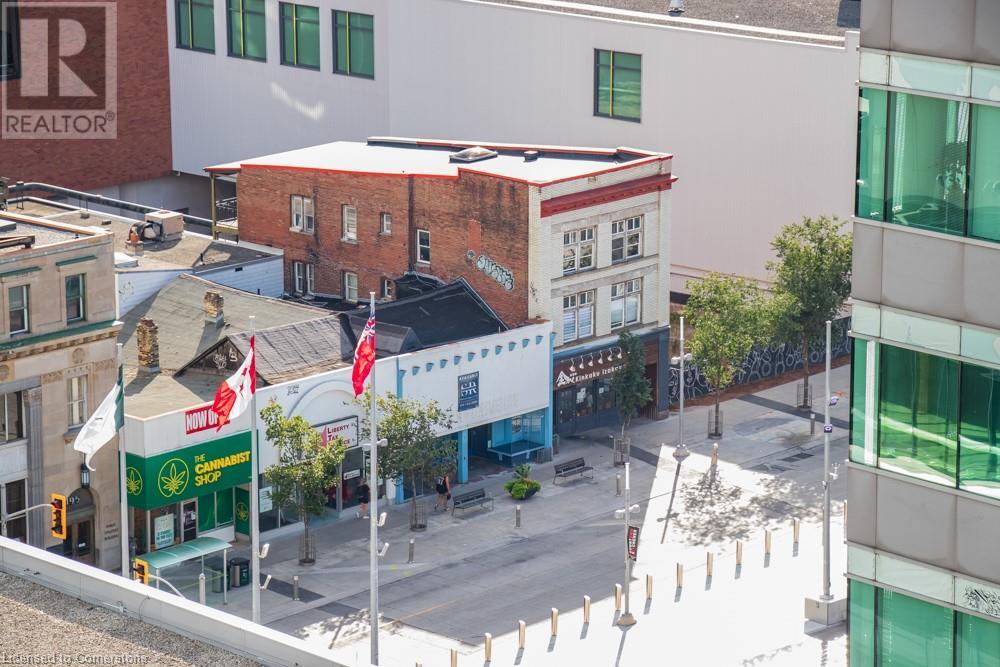2 Bedroom
1 Bathroom
650 ft2
Central Air Conditioning
Forced Air
$2,050 MonthlyHeat, Water
Vacant and ready for lease now! Offering one of the best views in downtown Kitchener, the spacious 650 square foot, 1 Bed plus Den at 85 Duke St. has sweeping western views of Victoria Park and the cityscape. This condo suite is in pristine condition with tons of natural light flowing through. The large den is perfect for work from home or overnight guests. The updated kitchen features granite countertops, island, double stainless steel sink, and subway tile backsplash. The private balcony is an ideal location to enjoy a meal or beverage while watching the sunset. The condo building has a concierge, outdoor terrace, and social room. This unit comes with secure underground parking, locker, and in-suite laundry. Located in the HEART OF THE CITY and just steps to shops, cafe's, fantastic restaurants, Communitech, Desire2Learn, the Tannery, the Ion, School of Pharmacy, Google and much more. ULTIMATE URBAN LIFESTYLE! Book your showing today! The 3 photos with furniture have been virtually staged. (id:43503)
Property Details
|
MLS® Number
|
40714788 |
|
Property Type
|
Single Family |
|
Neigbourhood
|
Downtown |
|
Amenities Near By
|
Hospital, Park, Place Of Worship, Playground, Public Transit, Schools, Shopping |
|
Equipment Type
|
None |
|
Features
|
Balcony |
|
Parking Space Total
|
1 |
|
Rental Equipment Type
|
None |
|
Storage Type
|
Locker |
Building
|
Bathroom Total
|
1 |
|
Bedrooms Above Ground
|
1 |
|
Bedrooms Below Ground
|
1 |
|
Bedrooms Total
|
2 |
|
Amenities
|
Exercise Centre, Party Room |
|
Appliances
|
Dishwasher, Dryer, Refrigerator, Stove, Washer, Microwave Built-in |
|
Basement Type
|
None |
|
Constructed Date
|
2016 |
|
Construction Style Attachment
|
Attached |
|
Cooling Type
|
Central Air Conditioning |
|
Exterior Finish
|
Concrete |
|
Foundation Type
|
Poured Concrete |
|
Heating Type
|
Forced Air |
|
Stories Total
|
1 |
|
Size Interior
|
650 Ft2 |
|
Type
|
Apartment |
|
Utility Water
|
Municipal Water |
Parking
Land
|
Acreage
|
No |
|
Land Amenities
|
Hospital, Park, Place Of Worship, Playground, Public Transit, Schools, Shopping |
|
Sewer
|
Municipal Sewage System |
|
Size Total Text
|
Under 1/2 Acre |
|
Zoning Description
|
D1 |
Rooms
| Level |
Type |
Length |
Width |
Dimensions |
|
Main Level |
4pc Bathroom |
|
|
Measurements not available |
|
Main Level |
Bedroom |
|
|
9'4'' x 11'1'' |
|
Main Level |
Living Room/dining Room |
|
|
10'0'' x 18'0'' |
|
Main Level |
Den |
|
|
7'6'' x 7'8'' |
|
Main Level |
Kitchen |
|
|
10'0'' x 9'0'' |
https://www.realtor.ca/real-estate/28147859/85-duke-street-w-unit-1209-kitchener

































