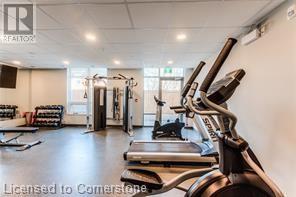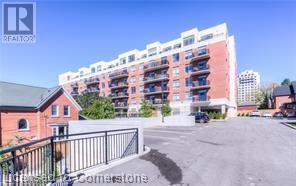399 Queen Street S Unit# 218 Kitchener, Ontario N2G 0C4
1 Bedroom
1 Bathroom
690 ft2
Central Air Conditioning
$2,150 MonthlyInsurance, Landscaping, Property Management, ParkingMaintenance, Insurance, Landscaping, Property Management, Parking
$405.37 Monthly
Maintenance, Insurance, Landscaping, Property Management, Parking
$405.37 Monthly** FIRST MONTH FREE!!! ** Stylish 1 bed, 1 bath condo in the heart of Downtown Kitchener! This modern unit features in-suite laundry, a private balcony, and one underground parking spot. Enjoy premium building amenities including a fully-equipped exercise room, party room, and shared outdoor BBQ. Perfect for the tenant looking to be steps away from transit, shops, and dining. (condo fees included in rent) Available now! (id:43503)
Property Details
| MLS® Number | 40715389 |
| Property Type | Single Family |
| Neigbourhood | Mill Courtland Woodside Park |
| Amenities Near By | Hospital, Park, Place Of Worship, Playground, Public Transit, Schools, Shopping |
| Equipment Type | None |
| Features | Balcony |
| Parking Space Total | 1 |
| Rental Equipment Type | None |
| Storage Type | Locker |
Building
| Bathroom Total | 1 |
| Bedrooms Above Ground | 1 |
| Bedrooms Total | 1 |
| Amenities | Exercise Centre, Party Room |
| Appliances | Dishwasher, Dryer, Refrigerator, Stove, Washer, Hood Fan, Garage Door Opener |
| Basement Type | None |
| Constructed Date | 2019 |
| Construction Style Attachment | Attached |
| Cooling Type | Central Air Conditioning |
| Exterior Finish | Brick |
| Fire Protection | Smoke Detectors |
| Heating Fuel | Natural Gas |
| Stories Total | 1 |
| Size Interior | 690 Ft2 |
| Type | Apartment |
| Utility Water | Municipal Water |
Parking
| Underground | |
| Covered |
Land
| Access Type | Highway Access, Highway Nearby |
| Acreage | No |
| Land Amenities | Hospital, Park, Place Of Worship, Playground, Public Transit, Schools, Shopping |
| Sewer | Municipal Sewage System |
| Size Total Text | Unknown |
| Zoning Description | C3 |
Rooms
| Level | Type | Length | Width | Dimensions |
|---|---|---|---|---|
| Main Level | Laundry Room | Measurements not available | ||
| Main Level | Kitchen | 10'0'' x 8'5'' | ||
| Main Level | 4pc Bathroom | Measurements not available | ||
| Main Level | Primary Bedroom | 10'3'' x 13'6'' | ||
| Main Level | Living Room/dining Room | 19'4'' x 9'2'' |
https://www.realtor.ca/real-estate/28144624/399-queen-street-s-unit-218-kitchener
Contact Us
Contact us for more information



















