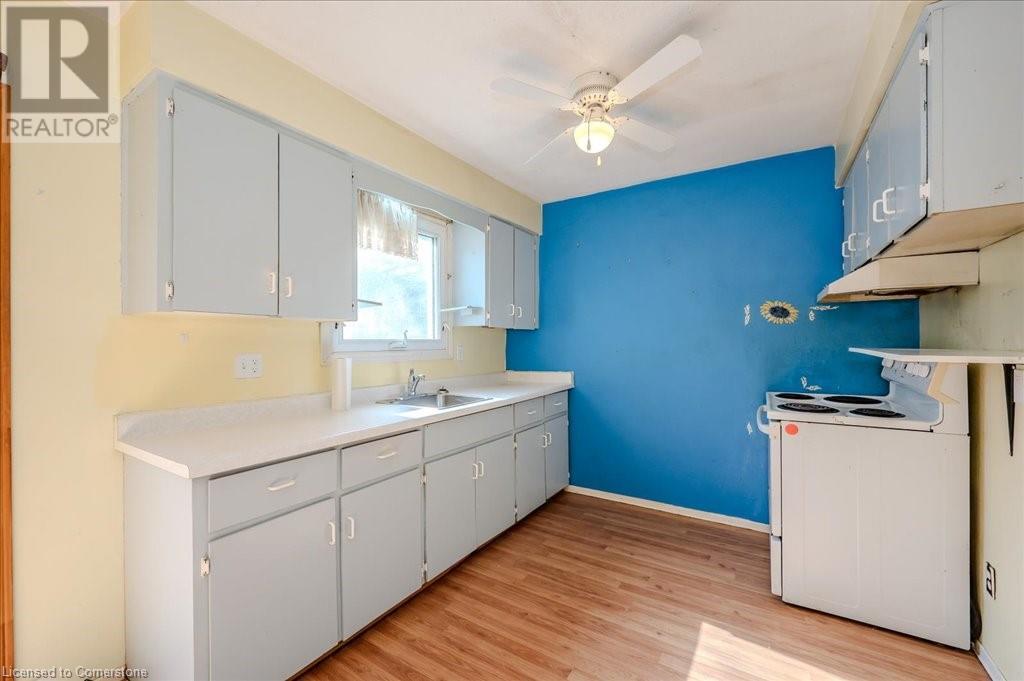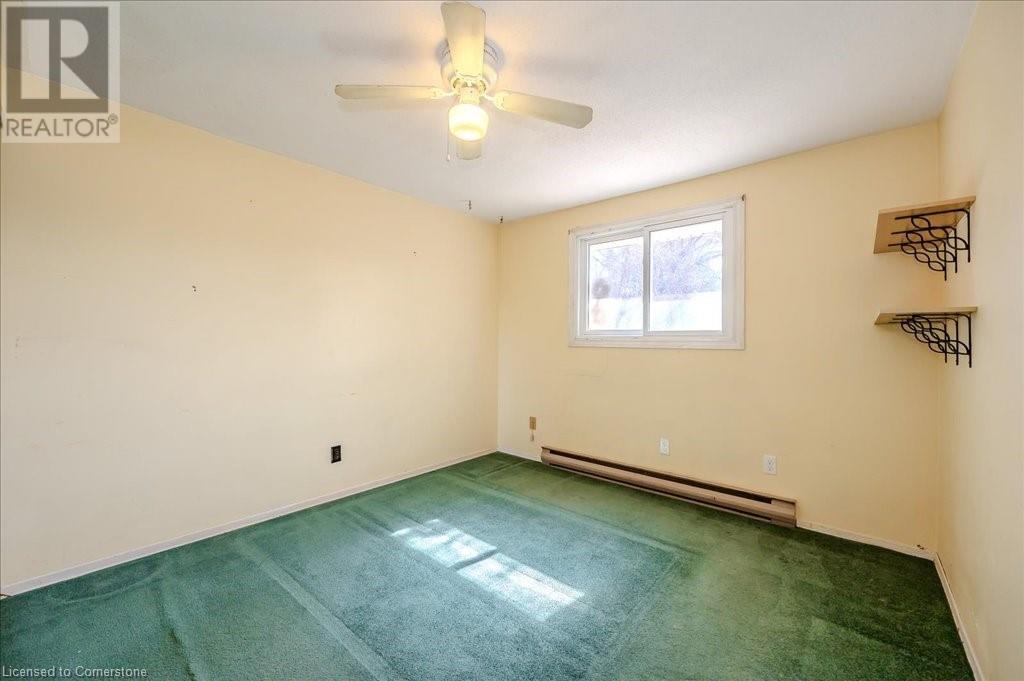3 Bedroom
2 Bathroom
1,093 ft2
2 Level
Window Air Conditioner
Baseboard Heaters
$400,000
Discover this 3-bedroom, 1.5-bathroom FREEHOLD semi-detached home, situated in a desirable neighborhood close to schools, parks, community centers, hockey arena, and highway access. This property offers an incredible opportunity for those looking to put their personal touch on a house in a great area at a competitive price. It boasts a flexible layout featuring a convenient side entrance, perfect for creating an in-law suite or separate living space. The spacious living area and kitchen provide a solid foundation for your personal vision, while the generous bedrooms offer room for the whole family. With some imagination and effort, this home can be transformed into your dream space. Don't miss out on this fantastic opportunity. Recently updated main bathroom. Roof - 2008. Most windows replaced about 15 years ago. (id:43503)
Property Details
|
MLS® Number
|
40705758 |
|
Property Type
|
Single Family |
|
Neigbourhood
|
Lakeshore Village |
|
Amenities Near By
|
Park, Place Of Worship, Playground, Public Transit, Schools, Shopping |
|
Community Features
|
Quiet Area, Community Centre |
|
Equipment Type
|
Water Heater |
|
Features
|
Paved Driveway, Sump Pump |
|
Parking Space Total
|
3 |
|
Rental Equipment Type
|
Water Heater |
|
Structure
|
Shed |
Building
|
Bathroom Total
|
2 |
|
Bedrooms Above Ground
|
3 |
|
Bedrooms Total
|
3 |
|
Appliances
|
Dryer, Freezer, Stove, Washer, Window Coverings |
|
Architectural Style
|
2 Level |
|
Basement Development
|
Unfinished |
|
Basement Type
|
Full (unfinished) |
|
Constructed Date
|
1971 |
|
Construction Style Attachment
|
Semi-detached |
|
Cooling Type
|
Window Air Conditioner |
|
Exterior Finish
|
Aluminum Siding, Brick Veneer |
|
Fixture
|
Ceiling Fans |
|
Foundation Type
|
Poured Concrete |
|
Half Bath Total
|
1 |
|
Heating Fuel
|
Electric |
|
Heating Type
|
Baseboard Heaters |
|
Stories Total
|
2 |
|
Size Interior
|
1,093 Ft2 |
|
Type
|
House |
|
Utility Water
|
Municipal Water |
Land
|
Access Type
|
Highway Access |
|
Acreage
|
No |
|
Fence Type
|
Fence |
|
Land Amenities
|
Park, Place Of Worship, Playground, Public Transit, Schools, Shopping |
|
Sewer
|
Municipal Sewage System |
|
Size Depth
|
101 Ft |
|
Size Frontage
|
30 Ft |
|
Size Total Text
|
Under 1/2 Acre |
|
Zoning Description
|
Gr |
Rooms
| Level |
Type |
Length |
Width |
Dimensions |
|
Second Level |
4pc Bathroom |
|
|
6'11'' x 7'0'' |
|
Second Level |
Bedroom |
|
|
8'11'' x 11'6'' |
|
Second Level |
Bedroom |
|
|
10'2'' x 12'10'' |
|
Second Level |
Primary Bedroom |
|
|
10'2'' x 14'10'' |
|
Basement |
1pc Bathroom |
|
|
6'5'' x 12'4'' |
|
Basement |
Other |
|
|
10'6'' x 12'4'' |
|
Basement |
Recreation Room |
|
|
17'3'' x 13'3'' |
|
Main Level |
Kitchen |
|
|
8'8'' x 12'7'' |
|
Main Level |
Dining Room |
|
|
8'9'' x 12'7'' |
|
Main Level |
Living Room |
|
|
17'6'' x 13'7'' |
https://www.realtor.ca/real-estate/28129243/237-cedarbrae-avenue-unit-b-waterloo





































