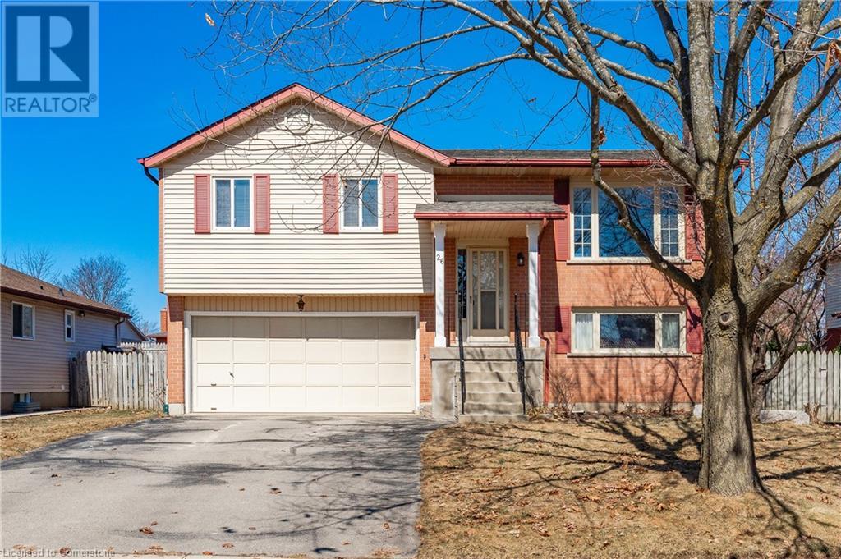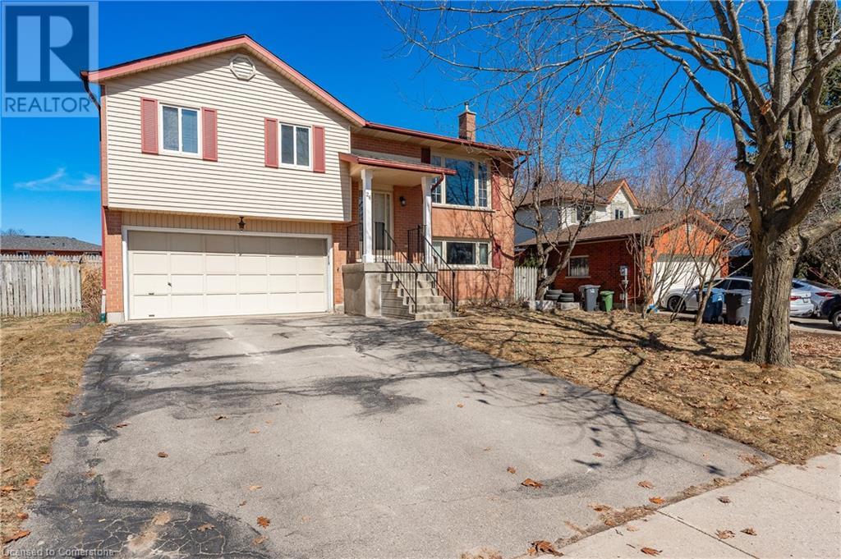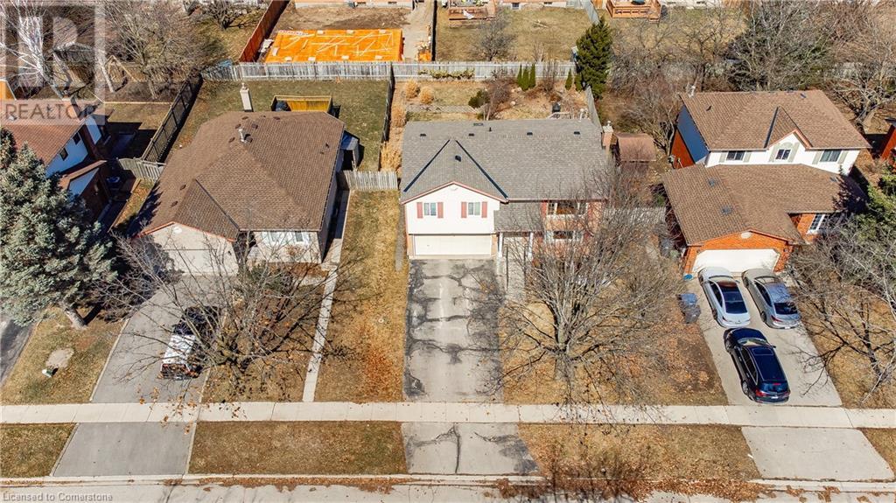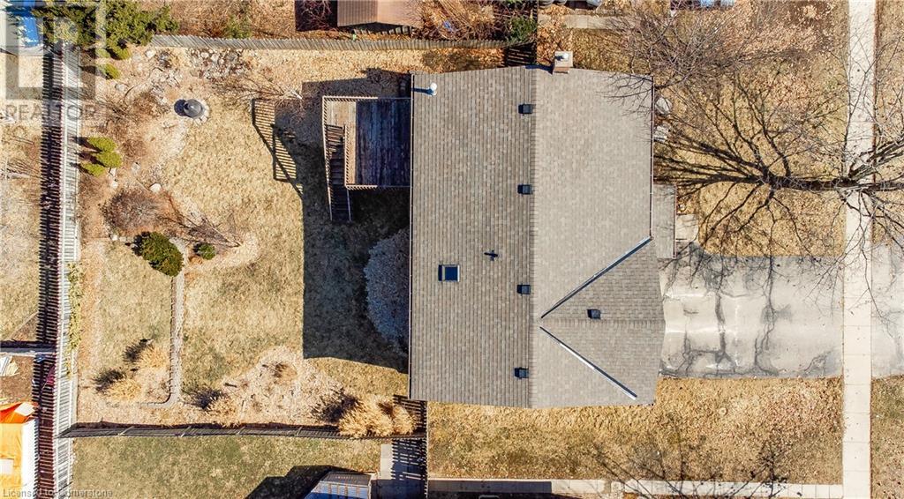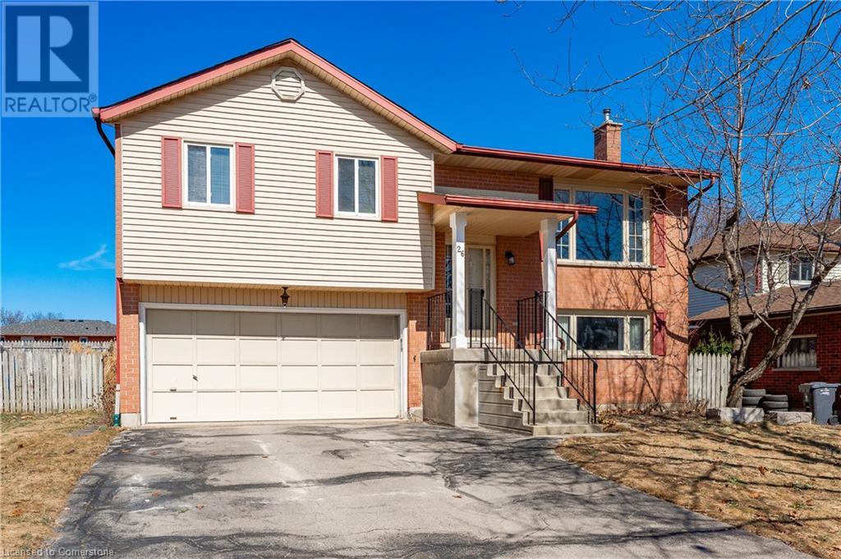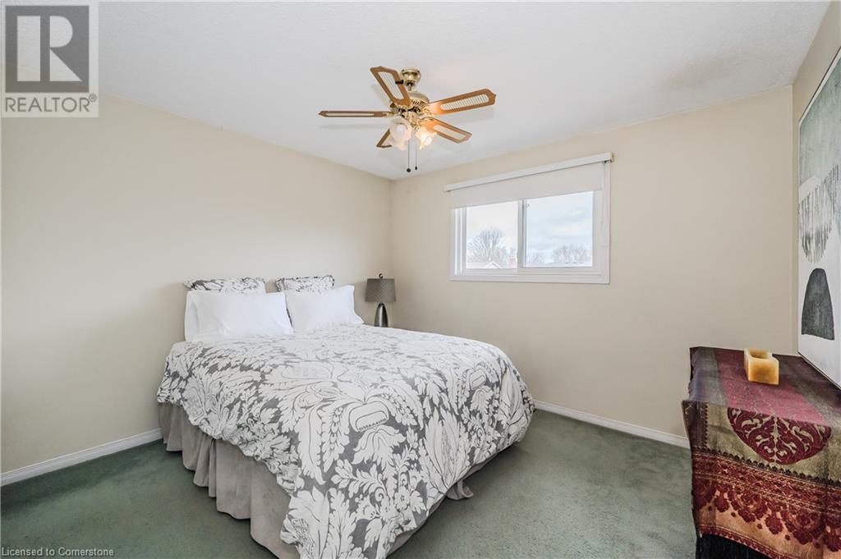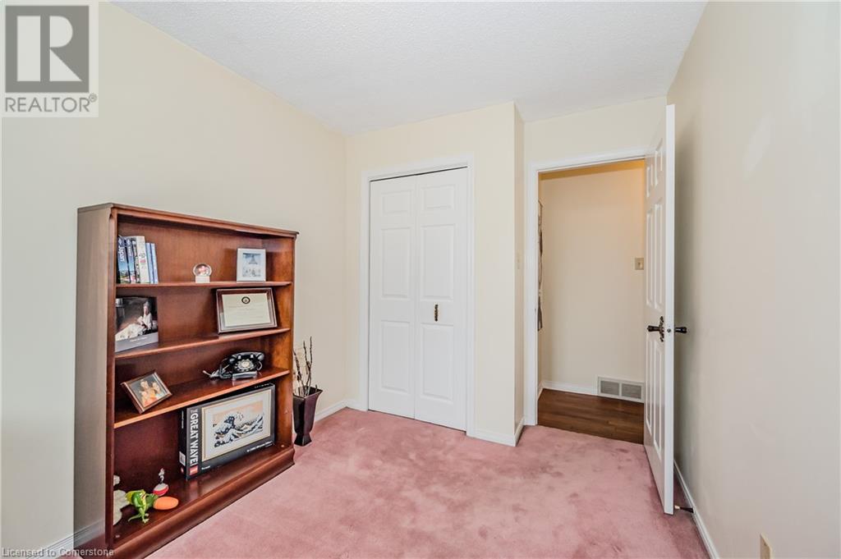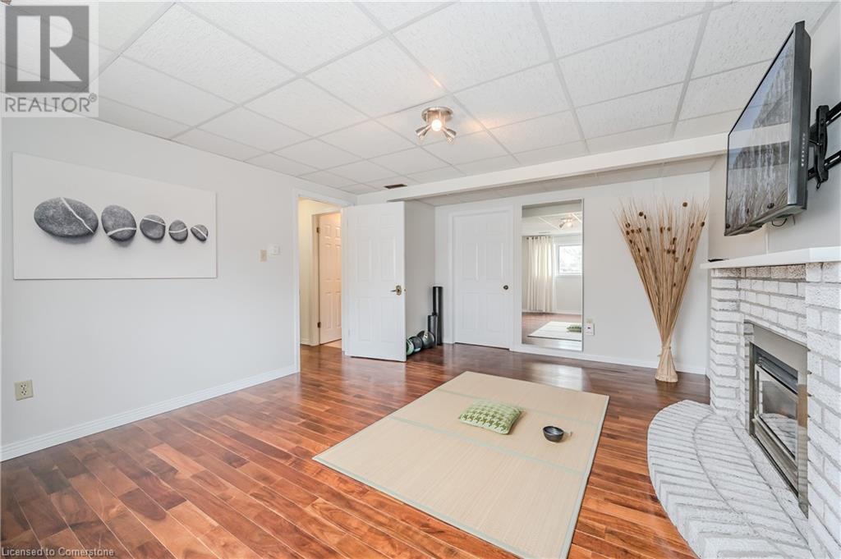3 Bedroom
2 Bathroom
1,322 ft2
Raised Bungalow
Fireplace
None
Forced Air
$980,000
STUDENTS / INVESTMENT / DEVELOPMENT POTENTIAL! Known for its prime location and walkability to the University of Guelph, Kortright West offers excellent investment potential, particularly for those looking to rent to students or faculty members. The City of Guelph's zoning bylaw supports up to a total of 4 rental units via the construction of an Additional Dwelling Unit (ADU) for this property, making it an attractive option for homeowners and investors seeking to add rental income or accommodate multi-generational living. Detailed information on ADU requirements can be found at the City of Guelph's website. With its vibrant community and strong rental demand, Kortright West is an excellent choice for those looking to live and/or invest in Guelphs growing housing market. (id:43503)
Property Details
|
MLS® Number
|
40713879 |
|
Property Type
|
Single Family |
|
Neigbourhood
|
Hanlon Creek Neighbourhood Group |
|
Amenities Near By
|
Public Transit, Schools, Shopping |
|
Equipment Type
|
Water Heater |
|
Features
|
Paved Driveway, Automatic Garage Door Opener |
|
Parking Space Total
|
6 |
|
Rental Equipment Type
|
Water Heater |
Building
|
Bathroom Total
|
2 |
|
Bedrooms Above Ground
|
3 |
|
Bedrooms Total
|
3 |
|
Appliances
|
Dryer, Refrigerator, Stove, Water Softener, Washer, Gas Stove(s) |
|
Architectural Style
|
Raised Bungalow |
|
Basement Development
|
Partially Finished |
|
Basement Type
|
Full (partially Finished) |
|
Constructed Date
|
1987 |
|
Construction Style Attachment
|
Detached |
|
Cooling Type
|
None |
|
Exterior Finish
|
Brick Veneer, Other |
|
Fireplace Present
|
Yes |
|
Fireplace Total
|
1 |
|
Heating Fuel
|
Natural Gas |
|
Heating Type
|
Forced Air |
|
Stories Total
|
1 |
|
Size Interior
|
1,322 Ft2 |
|
Type
|
House |
|
Utility Water
|
Municipal Water |
Parking
Land
|
Acreage
|
No |
|
Land Amenities
|
Public Transit, Schools, Shopping |
|
Sewer
|
Municipal Sewage System |
|
Size Frontage
|
55 Ft |
|
Size Total Text
|
Under 1/2 Acre |
|
Zoning Description
|
R1b |
Rooms
| Level |
Type |
Length |
Width |
Dimensions |
|
Basement |
3pc Bathroom |
|
|
Measurements not available |
|
Basement |
Recreation Room |
|
|
16'11'' x 12'8'' |
|
Main Level |
Bedroom |
|
|
10'0'' x 8'8'' |
|
Main Level |
Bedroom |
|
|
10'11'' x 8'4'' |
|
Main Level |
Bedroom |
|
|
11'6'' x 6'6'' |
|
Main Level |
4pc Bathroom |
|
|
Measurements not available |
|
Main Level |
Kitchen |
|
|
10'5'' x 9'8'' |
|
Main Level |
Dining Room |
|
|
10'9'' x 3'4'' |
|
Main Level |
Living Room |
|
|
12'9'' x 13'6'' |
https://www.realtor.ca/real-estate/28124085/26-brazolot-drive-guelph

