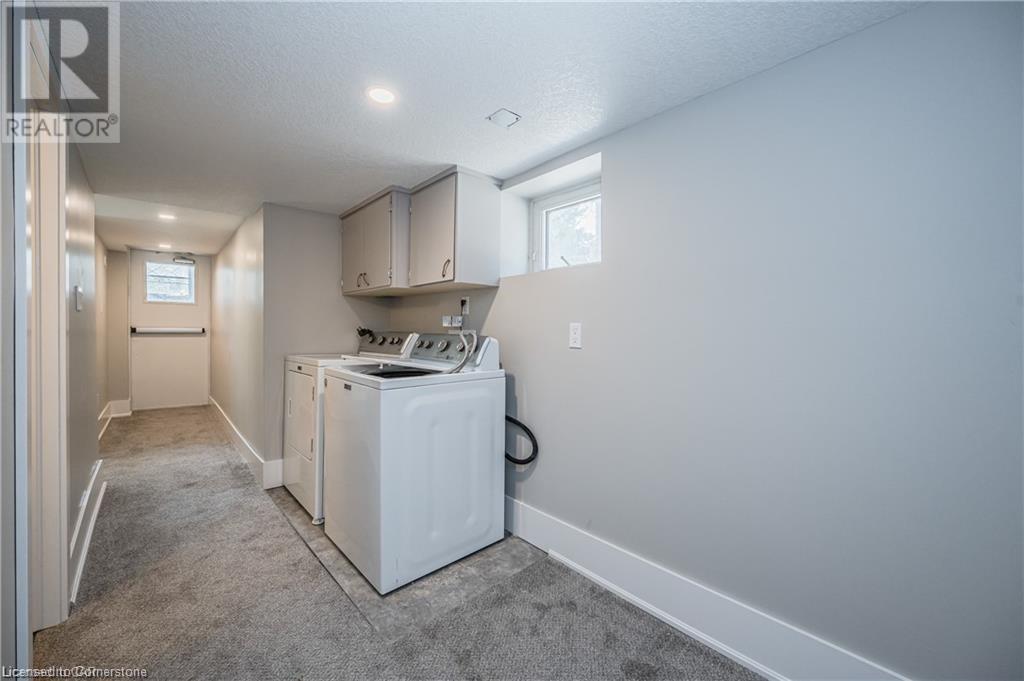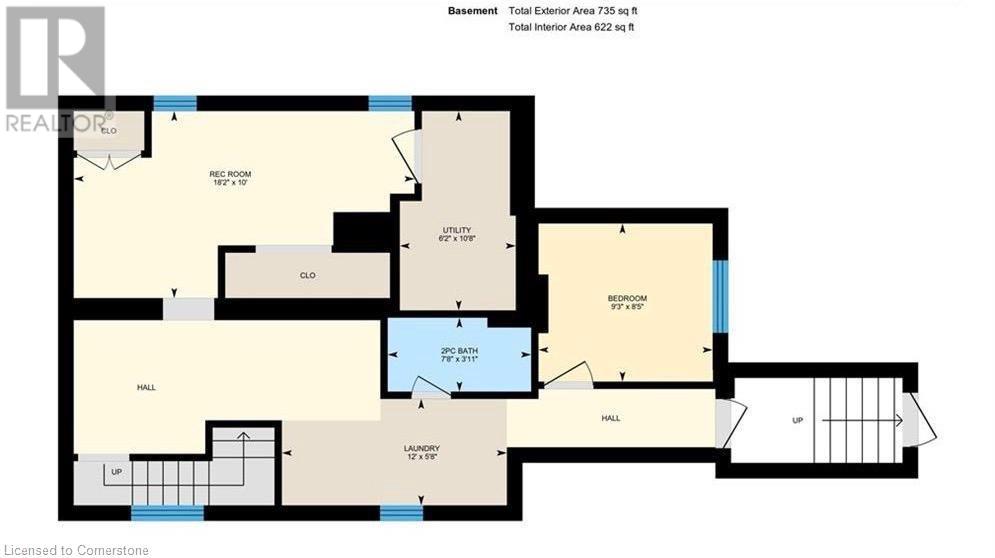85 Wilhelm Street Unit# 1 Kitchener, Ontario N2H 5R9
2 Bedroom
2 Bathroom
1,521 ft2
Central Air Conditioning
Forced Air
$2,150 Monthly
Modern 2-bedroom + den, 2 bathroom, main floor plus basement unit in a duplex, located in the heart of Midtown Kitchener. Just steps from Google, Kitchener GO, GRT, and LRT, you'll also be within walking distance of local favourites like Smile Tiger Coffee, J&B Restaurant, Lenjo Bakes, Planet Pizza, and more. Plus, enjoy the convenience of 2 parking spots. Home has been recently renovated and has ample parking and nice backyard. (id:43503)
Property Details
| MLS® Number | 40712712 |
| Property Type | Single Family |
| Neigbourhood | Mt. Hope |
| Amenities Near By | Hospital, Park, Place Of Worship, Playground, Public Transit, Schools, Shopping |
| Community Features | Community Centre |
| Equipment Type | Water Heater |
| Parking Space Total | 2 |
| Rental Equipment Type | Water Heater |
Building
| Bathroom Total | 2 |
| Bedrooms Above Ground | 1 |
| Bedrooms Below Ground | 1 |
| Bedrooms Total | 2 |
| Appliances | Dishwasher, Dryer, Microwave, Refrigerator, Stove, Washer |
| Basement Development | Finished |
| Basement Type | Full (finished) |
| Constructed Date | 1925 |
| Construction Style Attachment | Detached |
| Cooling Type | Central Air Conditioning |
| Exterior Finish | Brick |
| Foundation Type | Poured Concrete |
| Half Bath Total | 1 |
| Heating Fuel | Natural Gas |
| Heating Type | Forced Air |
| Stories Total | 3 |
| Size Interior | 1,521 Ft2 |
| Type | House |
| Utility Water | Municipal Water |
Parking
| Detached Garage |
Land
| Acreage | No |
| Fence Type | Partially Fenced |
| Land Amenities | Hospital, Park, Place Of Worship, Playground, Public Transit, Schools, Shopping |
| Sewer | Municipal Sewage System |
| Size Depth | 100 Ft |
| Size Frontage | 40 Ft |
| Size Total Text | Under 1/2 Acre |
| Zoning Description | R3 |
Rooms
| Level | Type | Length | Width | Dimensions |
|---|---|---|---|---|
| Basement | Recreation Room | 10'0'' x 18'2'' | ||
| Basement | Bedroom | 8'5'' x 9'3'' | ||
| Basement | 2pc Bathroom | Measurements not available | ||
| Main Level | Living Room | 10'9'' x 12'5'' | ||
| Main Level | Kitchen | 13'3'' x 10'0'' | ||
| Main Level | Bedroom | 10'11'' x 11'11'' | ||
| Main Level | 4pc Bathroom | Measurements not available |
https://www.realtor.ca/real-estate/28106531/85-wilhelm-street-unit-1-kitchener
Contact Us
Contact us for more information





















