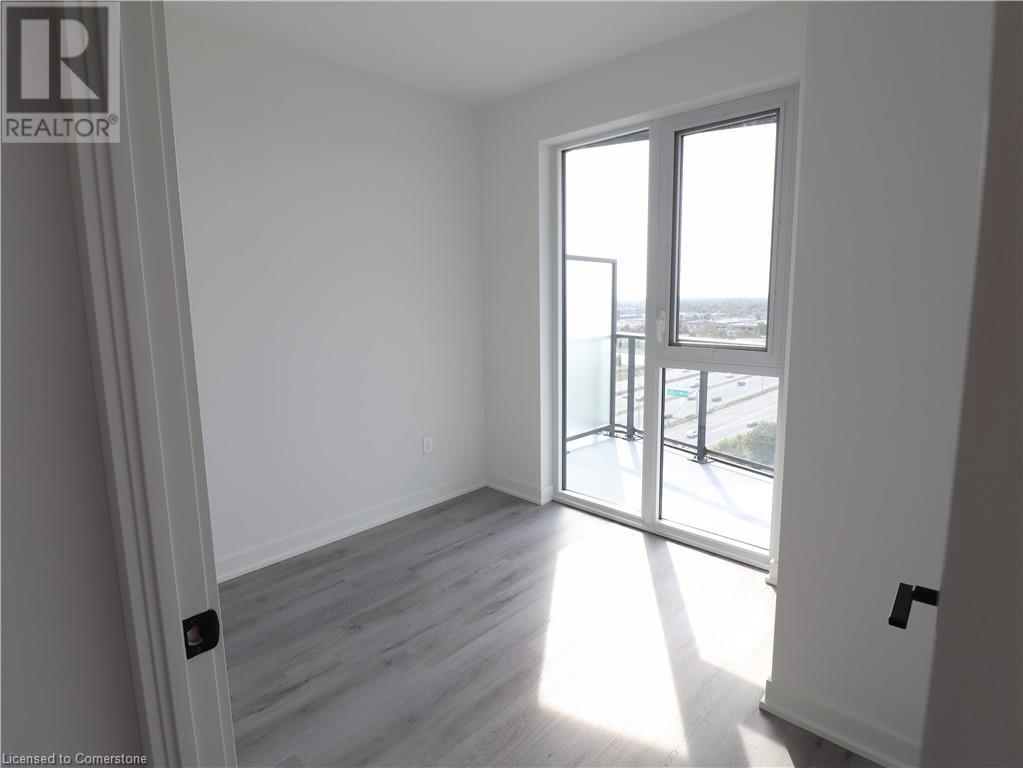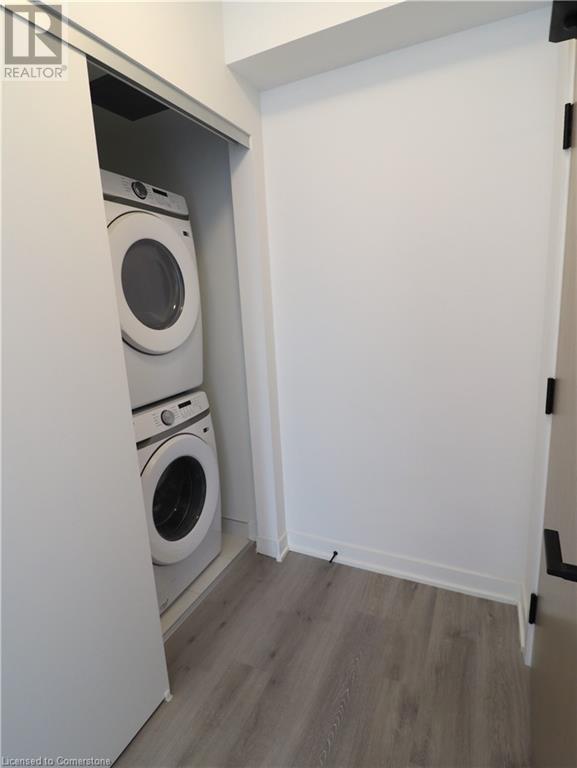2 Bedroom
2 Bathroom
984 ft2
Central Air Conditioning
Forced Air
$2,750 MonthlyInsurance
Experience modern living in this spacious 2-bedroom, 2-bathroom condo, featuring high-end finishes and an open-concept design. Spanning a total of 984 sq. ft., including both interior living space and a stunning wraparound balcony, this unit offers breathtaking north, west, and south-facing views. The primary bedroom boasts a private ensuite, while the thoughtfully designed layout maximizes comfort and functionality. Enjoy the convenience of 1 parking spot and 1 locker for additional storage. Located in a highly sought-after community, this nearly new building (approximately 1 year old) offers an impressive array of amenities, including a rooftop pool, fitness center, sauna, dog park, pet wash, BBQ area, game room, and 24/7 concierge service. Just steps from public transit, including the subway, and within close proximity to Sherway Gardens, Costco, and Kipling Station, this prime location also provides easy access to Hwy 427, the Gardiner Expressway, and the QEW. Don’t miss this opportunity to live in a vibrant and well-connected neighborhood! (id:43503)
Property Details
|
MLS® Number
|
40711790 |
|
Property Type
|
Single Family |
|
Neigbourhood
|
Etobicoke City Centre |
|
Amenities Near By
|
Park, Public Transit, Shopping |
|
Features
|
Balcony |
|
Parking Space Total
|
1 |
Building
|
Bathroom Total
|
2 |
|
Bedrooms Above Ground
|
2 |
|
Bedrooms Total
|
2 |
|
Amenities
|
Exercise Centre, Party Room |
|
Appliances
|
Dishwasher, Dryer, Refrigerator, Stove, Washer, Microwave Built-in |
|
Basement Type
|
None |
|
Constructed Date
|
2023 |
|
Construction Style Attachment
|
Attached |
|
Cooling Type
|
Central Air Conditioning |
|
Exterior Finish
|
Concrete |
|
Heating Fuel
|
Natural Gas |
|
Heating Type
|
Forced Air |
|
Stories Total
|
1 |
|
Size Interior
|
984 Ft2 |
|
Type
|
Apartment |
|
Utility Water
|
Municipal Water |
Parking
Land
|
Access Type
|
Highway Nearby |
|
Acreage
|
No |
|
Land Amenities
|
Park, Public Transit, Shopping |
|
Sewer
|
Municipal Sewage System |
|
Size Total Text
|
Unknown |
|
Zoning Description
|
R6 |
Rooms
| Level |
Type |
Length |
Width |
Dimensions |
|
Main Level |
4pc Bathroom |
|
|
Measurements not available |
|
Main Level |
Bedroom |
|
|
9'9'' x 8'6'' |
|
Main Level |
3pc Bathroom |
|
|
Measurements not available |
|
Main Level |
Primary Bedroom |
|
|
9'7'' x 9'3'' |
|
Main Level |
Kitchen |
|
|
11'5'' x 8'10'' |
|
Main Level |
Living Room |
|
|
11'5'' x 8'10'' |
https://www.realtor.ca/real-estate/28096702/36-zorra-street-unit-1203-toronto














