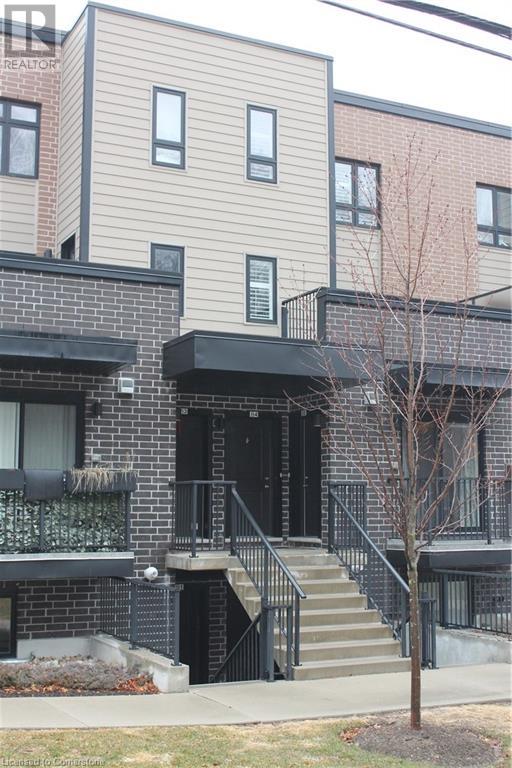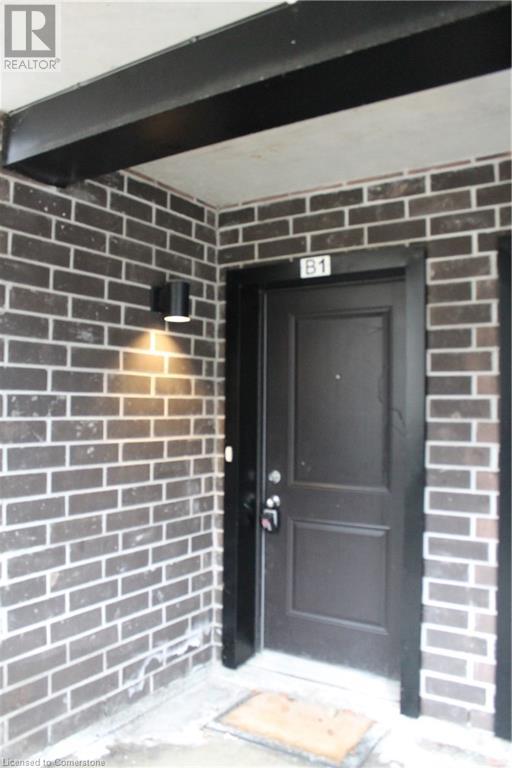2 Bedroom
1 Bathroom
805 ft2
Central Air Conditioning
Forced Air, Hot Water Radiator Heat
$2,050 MonthlyInsurance, Landscaping
Trendy 2-Bedroom Ground-Level End Unit for Lease! This bright and spacious unit offers plenty of natural light and a cozy open-concept living area, seamlessly connected to a modern kitchen with stainless steel appliances. The generous-sized bedrooms feature brand-new flooring, and fresh paint. A stylish 4-piece bathroom and in-unit laundry add to the convenience. 1 parking space included, easy access to HWY 401 & Highway 8, close to public transit, schools, parks, and shopping, minutes from Conestoga College & scenic walking trails right across the street. Perfect for a professional couple! Don’t miss out on this fantastic rental opportunity. (id:43503)
Property Details
|
MLS® Number
|
40711599 |
|
Property Type
|
Single Family |
|
Neigbourhood
|
Country Hills |
|
Amenities Near By
|
Park, Place Of Worship, Public Transit, Schools, Shopping |
|
Community Features
|
Community Centre |
|
Equipment Type
|
Water Heater |
|
Features
|
Conservation/green Belt, No Pet Home |
|
Parking Space Total
|
1 |
|
Rental Equipment Type
|
Water Heater |
Building
|
Bathroom Total
|
1 |
|
Bedrooms Above Ground
|
2 |
|
Bedrooms Total
|
2 |
|
Appliances
|
Dishwasher, Dryer, Refrigerator, Stove, Washer, Microwave Built-in |
|
Basement Type
|
None |
|
Constructed Date
|
2018 |
|
Construction Style Attachment
|
Attached |
|
Cooling Type
|
Central Air Conditioning |
|
Exterior Finish
|
Aluminum Siding, Brick |
|
Foundation Type
|
Poured Concrete |
|
Heating Type
|
Forced Air, Hot Water Radiator Heat |
|
Size Interior
|
805 Ft2 |
|
Type
|
Row / Townhouse |
|
Utility Water
|
Municipal Water |
Parking
Land
|
Access Type
|
Highway Access, Highway Nearby |
|
Acreage
|
No |
|
Land Amenities
|
Park, Place Of Worship, Public Transit, Schools, Shopping |
|
Sewer
|
Municipal Sewage System |
|
Size Total Text
|
Under 1/2 Acre |
|
Zoning Description
|
R6 |
Rooms
| Level |
Type |
Length |
Width |
Dimensions |
|
Main Level |
Laundry Room |
|
|
Measurements not available |
|
Main Level |
Living Room |
|
|
12'2'' x 15'10'' |
|
Main Level |
Kitchen |
|
|
11'5'' x 8'0'' |
|
Main Level |
Primary Bedroom |
|
|
9'2'' x 12'3'' |
|
Main Level |
Bedroom |
|
|
7'10'' x 14'10'' |
|
Main Level |
4pc Bathroom |
|
|
Measurements not available |
https://www.realtor.ca/real-estate/28094258/190-century-hill-drive-unit-b1-kitchener























