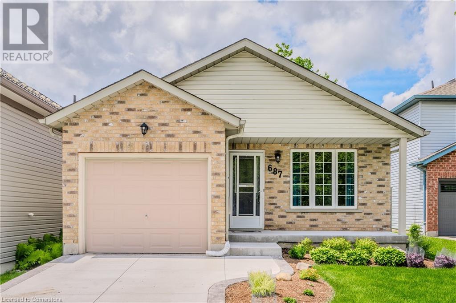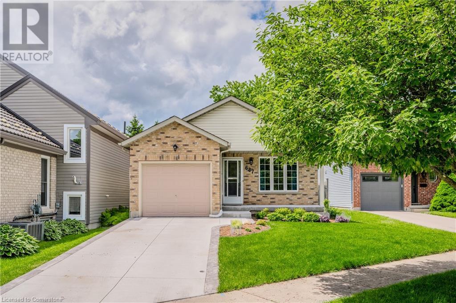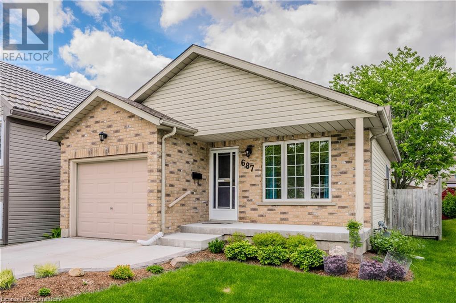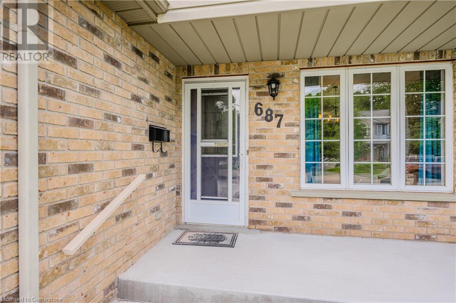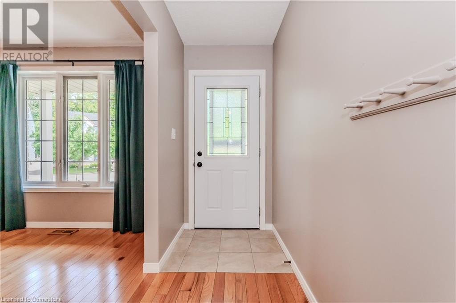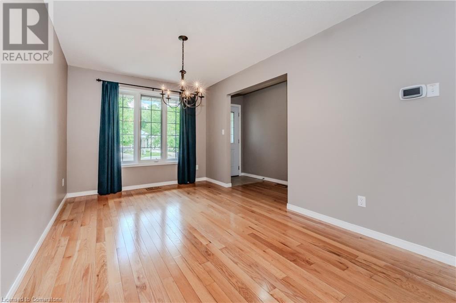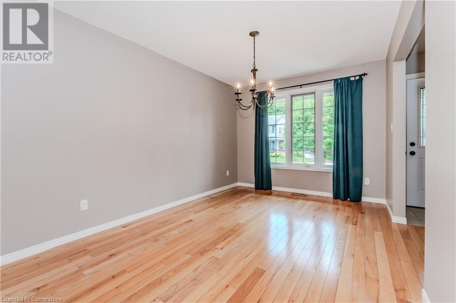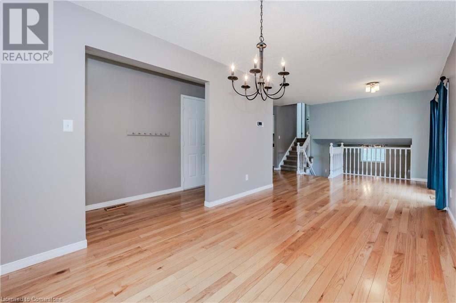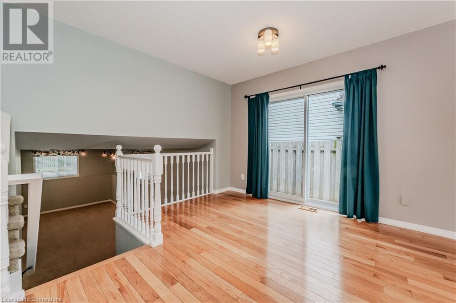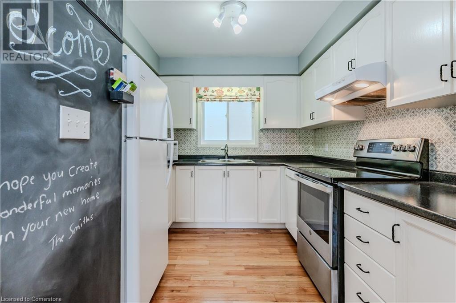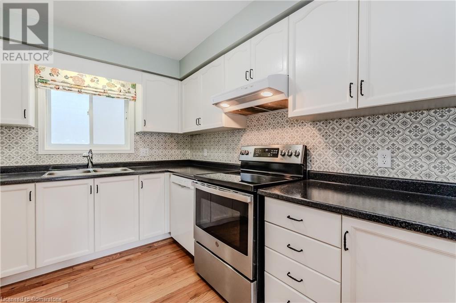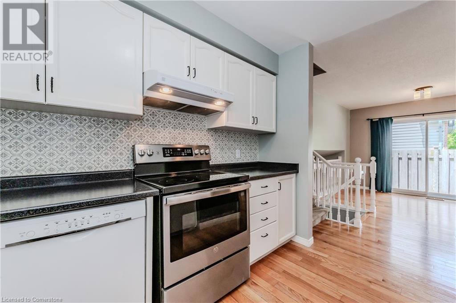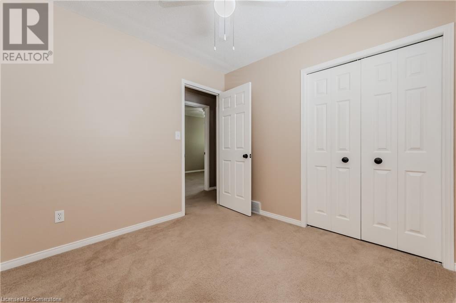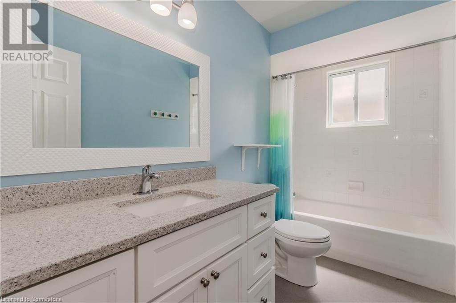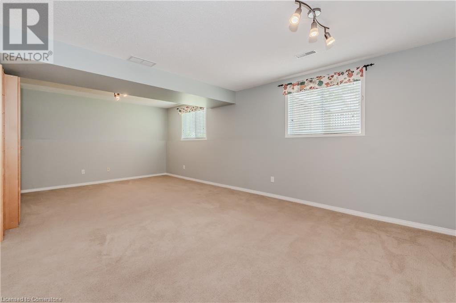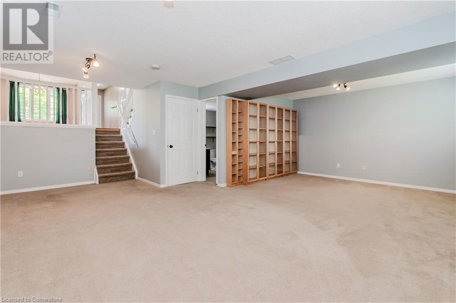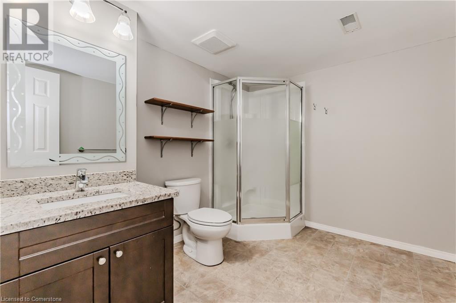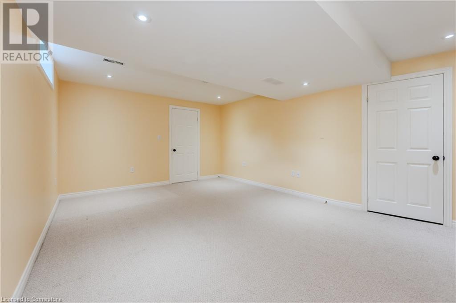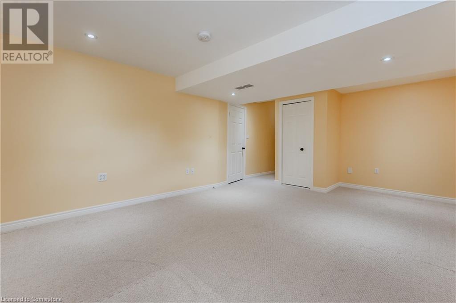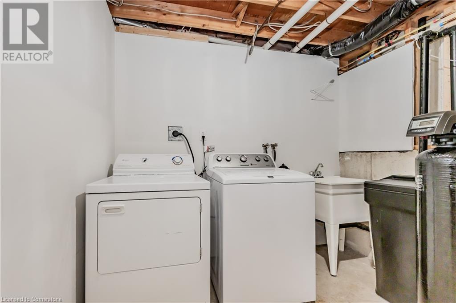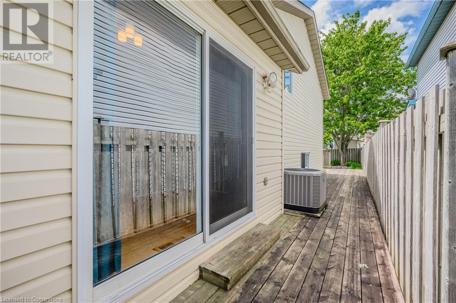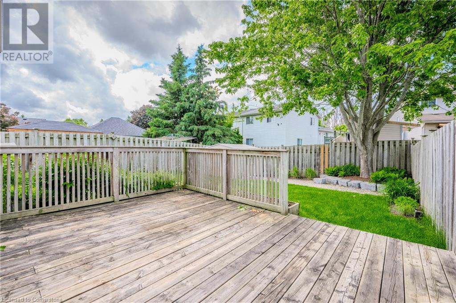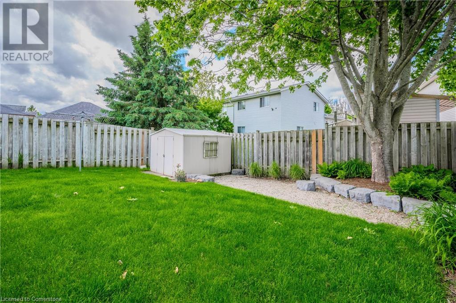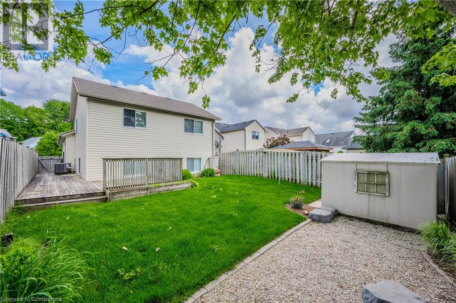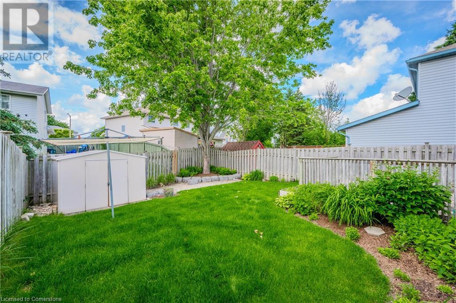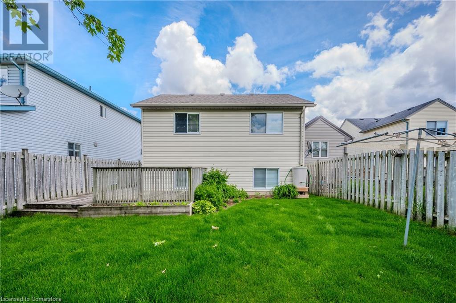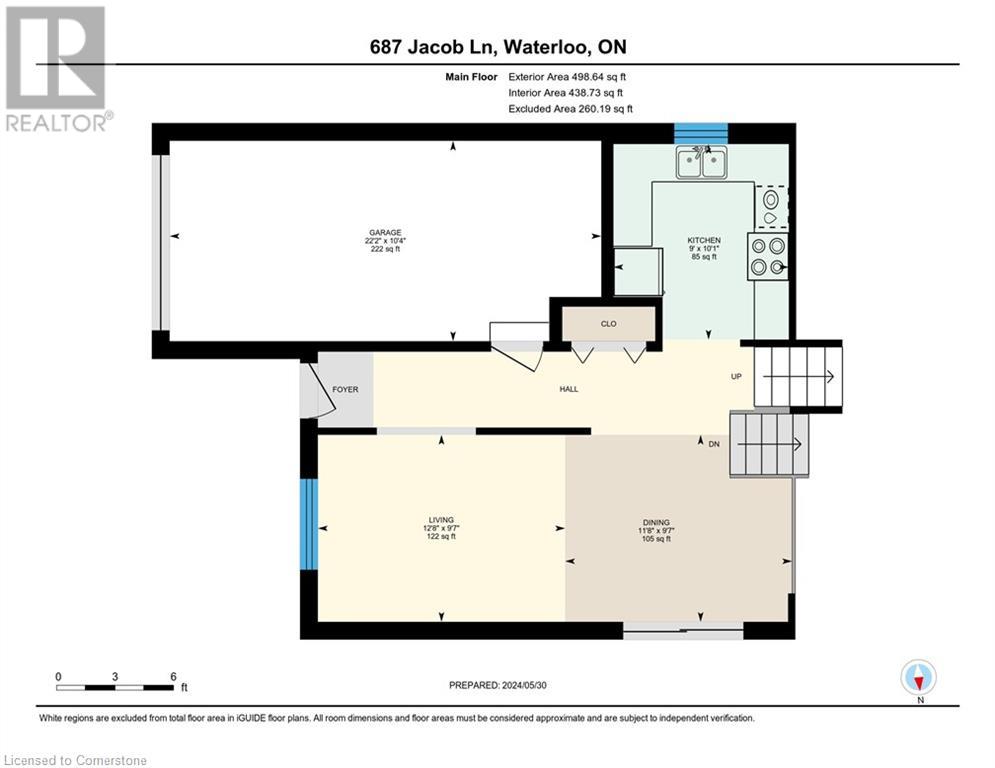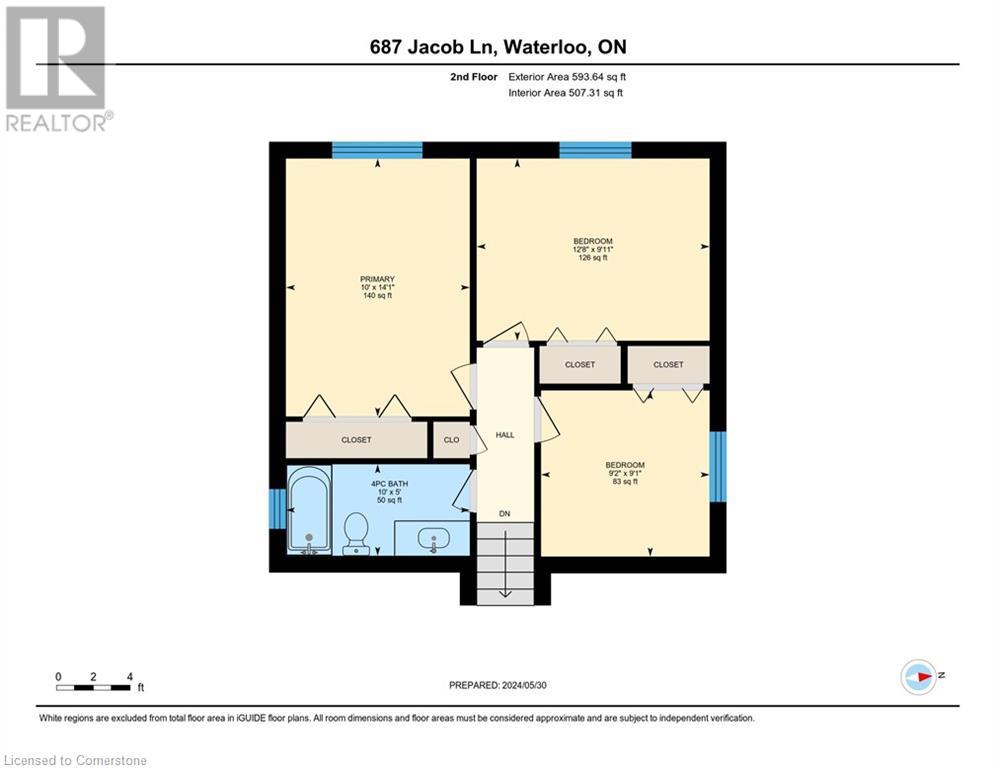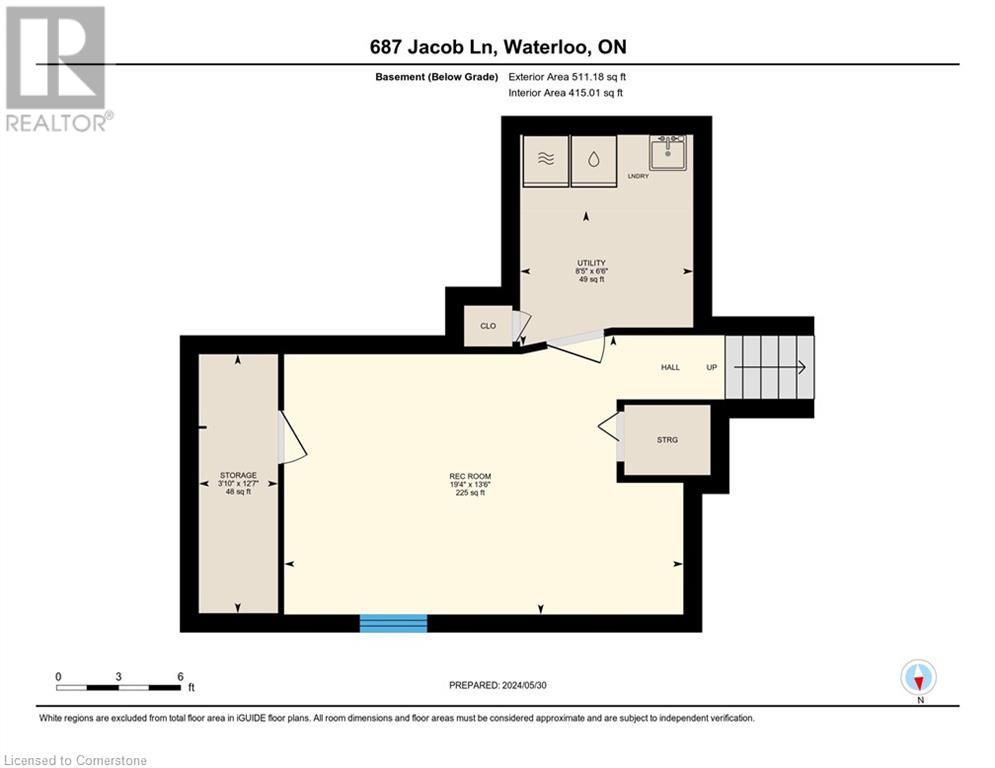3 Bedroom
2 Bathroom
1,603 ft2
Central Air Conditioning
Forced Air
Landscaped
$3,300 MonthlyInsurance
A beautiful and bright family home available for lease June 1st. Boasting 3 beds + 2 baths, and four levels of living, there is plenty of room for the family. Walking up you are greeted with landscaped gardens and a spacious covered front porch. Step in to the main floor living with a sun filled living room, dining with double glass patio doors, and a charming kitchen with plenty of counterspace and cupboards. Upstairs you will find 3 bedrooms and a 4 piece bath, and on the lower level a large family room perfect for get togethers, and a 3 piece bath. The basement provides ample more space with a rec room, laundry, and storage. Head out to the backyard for your own little oasis with a deck, fully fenced with lovely gardens and tree providing shade. (id:43503)
Property Details
|
MLS® Number
|
40710747 |
|
Property Type
|
Single Family |
|
Amenities Near By
|
Golf Nearby, Hospital, Park, Place Of Worship, Playground, Public Transit, Schools, Shopping |
|
Community Features
|
Quiet Area, Community Centre, School Bus |
|
Equipment Type
|
Water Heater |
|
Features
|
Automatic Garage Door Opener |
|
Parking Space Total
|
3 |
|
Rental Equipment Type
|
Water Heater |
|
Structure
|
Shed, Porch |
Building
|
Bathroom Total
|
2 |
|
Bedrooms Above Ground
|
3 |
|
Bedrooms Total
|
3 |
|
Appliances
|
Central Vacuum - Roughed In, Dishwasher, Dryer, Refrigerator, Stove, Water Softener, Washer, Window Coverings |
|
Basement Development
|
Finished |
|
Basement Type
|
Full (finished) |
|
Constructed Date
|
1995 |
|
Construction Style Attachment
|
Detached |
|
Cooling Type
|
Central Air Conditioning |
|
Exterior Finish
|
Aluminum Siding, Brick Veneer, Vinyl Siding |
|
Fixture
|
Ceiling Fans |
|
Foundation Type
|
Poured Concrete |
|
Heating Type
|
Forced Air |
|
Size Interior
|
1,603 Ft2 |
|
Type
|
House |
|
Utility Water
|
Municipal Water |
Parking
Land
|
Access Type
|
Road Access, Highway Access |
|
Acreage
|
No |
|
Fence Type
|
Fence |
|
Land Amenities
|
Golf Nearby, Hospital, Park, Place Of Worship, Playground, Public Transit, Schools, Shopping |
|
Landscape Features
|
Landscaped |
|
Sewer
|
Municipal Sewage System |
|
Size Frontage
|
41 Ft |
|
Size Total Text
|
Under 1/2 Acre |
|
Zoning Description
|
Md |
Rooms
| Level |
Type |
Length |
Width |
Dimensions |
|
Second Level |
Primary Bedroom |
|
|
10'0'' x 14'1'' |
|
Second Level |
Bedroom |
|
|
9'2'' x 9'1'' |
|
Second Level |
Bedroom |
|
|
12'8'' x 9'11'' |
|
Second Level |
4pc Bathroom |
|
|
10'0'' x 5'0'' |
|
Basement |
Storage |
|
|
12'7'' x 3'10'' |
|
Basement |
Utility Room |
|
|
6'6'' x 8'5'' |
|
Basement |
Recreation Room |
|
|
13'6'' x 19'4'' |
|
Lower Level |
Family Room |
|
|
22'1'' x 21'2'' |
|
Lower Level |
3pc Bathroom |
|
|
9'4'' x 7'9'' |
|
Main Level |
Kitchen |
|
|
10'1'' x 9'0'' |
|
Main Level |
Dining Room |
|
|
9'7'' x 11'8'' |
|
Main Level |
Living Room |
|
|
9'7'' x 12'8'' |
https://www.realtor.ca/real-estate/28084359/687-jacob-lane-waterloo

