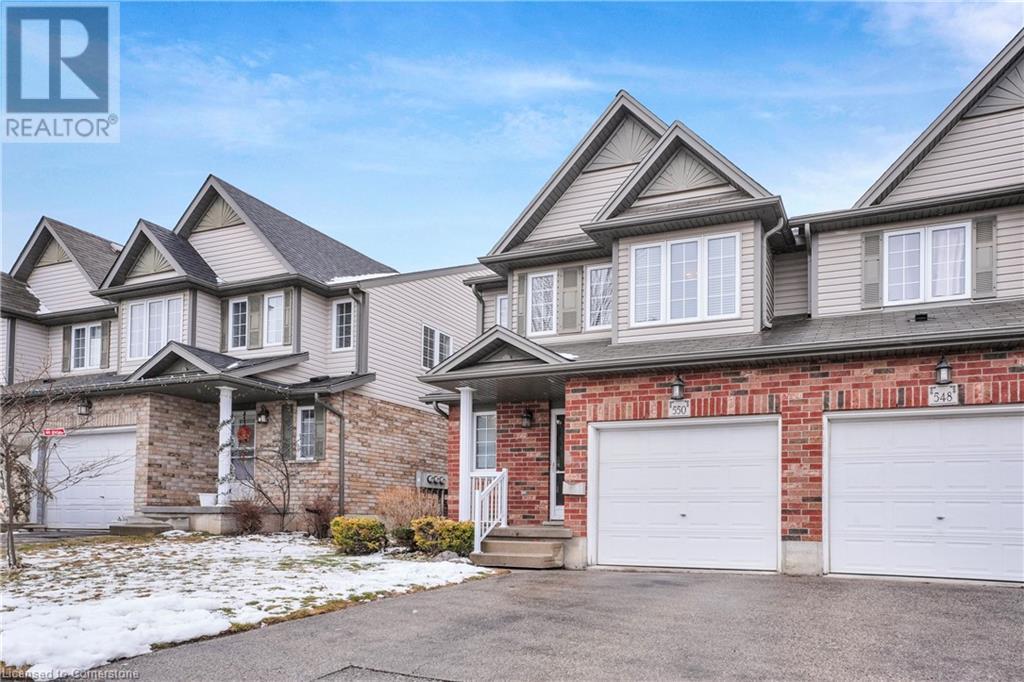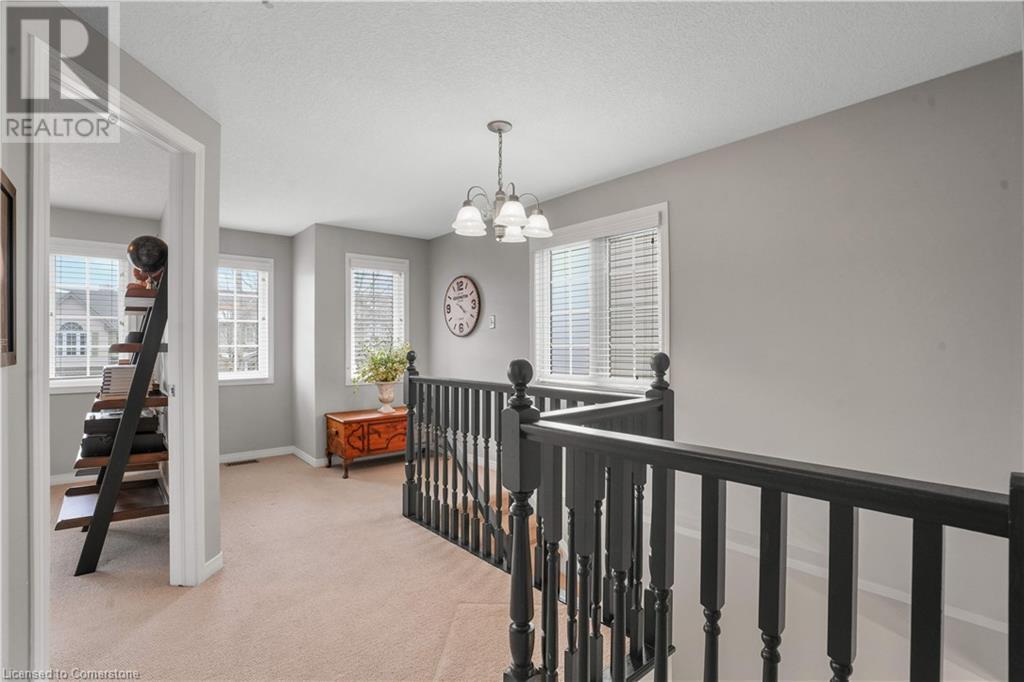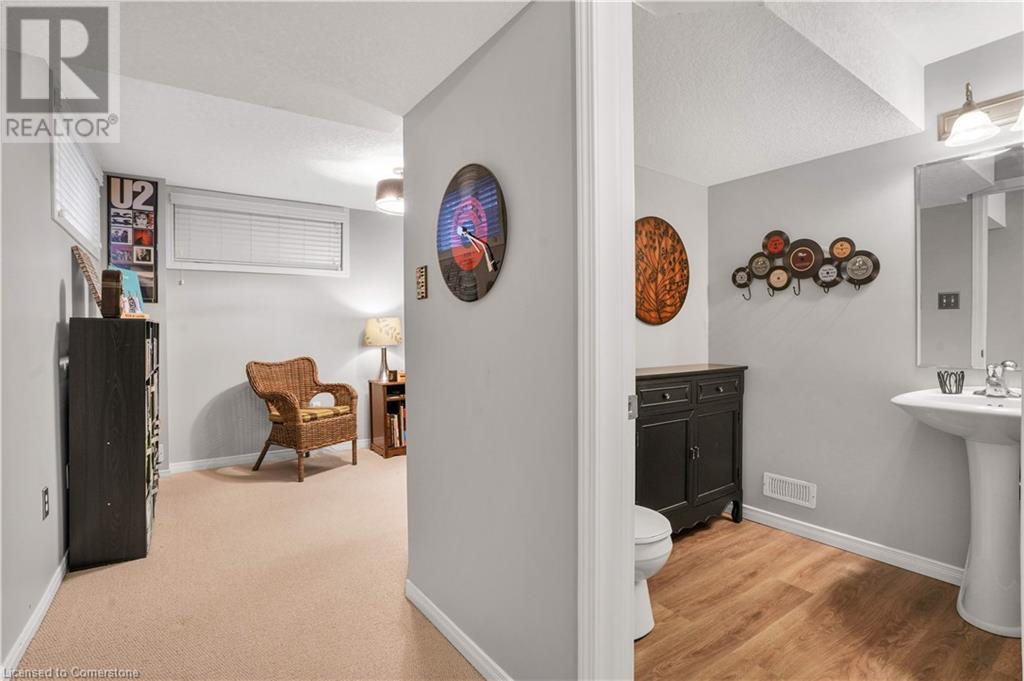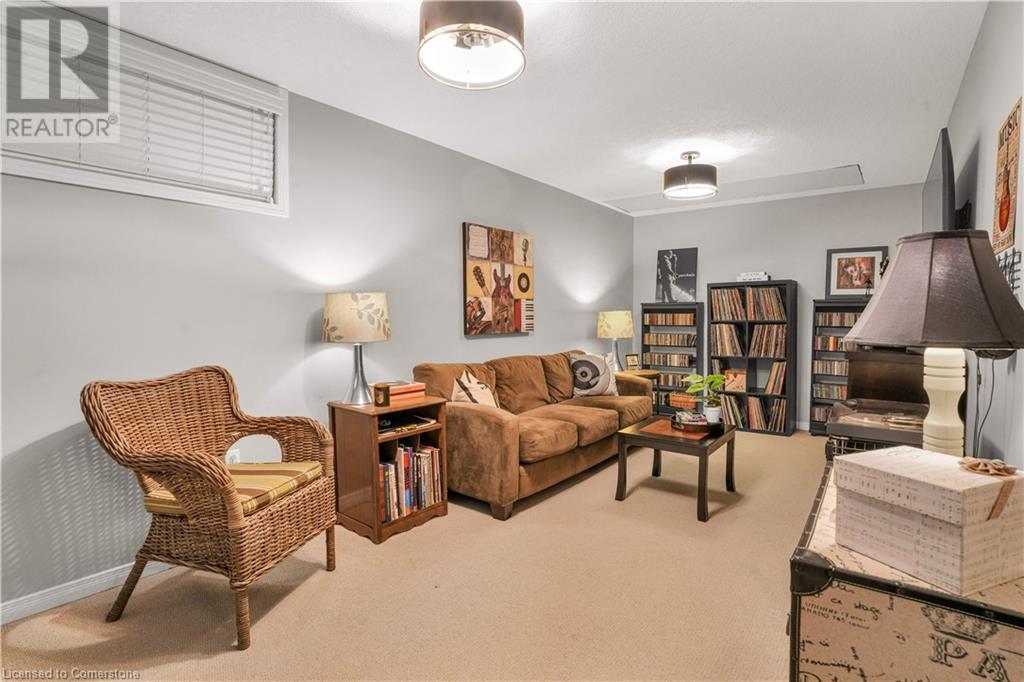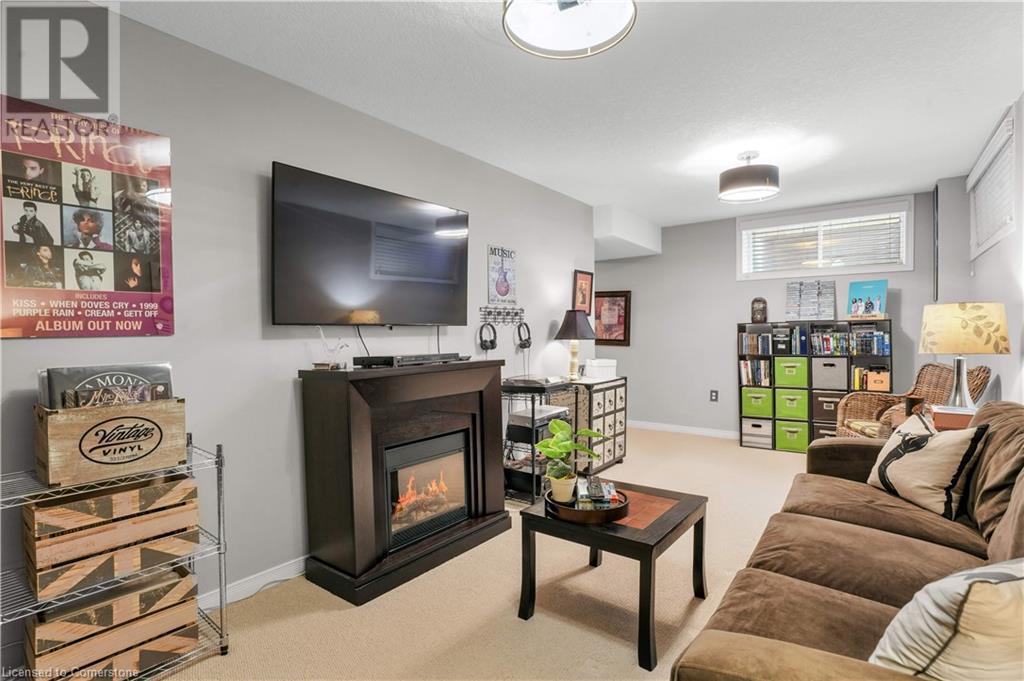3 Bedroom
4 Bathroom
1,912 ft2
2 Level
Central Air Conditioning
Forced Air
$724,900
Welcome to this beautifully maintained end-unit townhome in the highly sought-after Columbia Forest neighborhood of Waterloo! With 3 bedrooms, 4 bathrooms, and no condo fees, this freehold gem offers modern comfort and convenience in a fantastic location. Step inside to a bright and airy open-concept main floor, featuring hardwood flooring, sleek quartz countertops, and a spacious updated kitchen perfect for entertaining. Double garden doors lead to a large deck, ideal for summer BBQs and relaxing outdoors. Upstairs, you'll find three generously sized bedrooms, including a primary suite with a private 3-piece ensuite. The secondary bedroom boasts a walk-in closet, while large windows throughout flood the space with natural light, perfect for a home office. The finished basement is a showstopper—great for movie nights, a playroom, or a music space—plus ample storage for all your needs. An oversized single-car garage offers additional convenience, and updated gutter guards help minimize exterior maintenance. Located in a family-friendly community with top-rated schools, trails, and parks nearby, this home is a perfect blend of style, function, and location (id:43503)
Property Details
|
MLS® Number
|
40710161 |
|
Property Type
|
Single Family |
|
Amenities Near By
|
Park, Place Of Worship, Schools |
|
Equipment Type
|
Water Heater |
|
Features
|
Southern Exposure, Paved Driveway, Sump Pump, Automatic Garage Door Opener |
|
Parking Space Total
|
2 |
|
Rental Equipment Type
|
Water Heater |
|
Structure
|
Shed, Porch |
Building
|
Bathroom Total
|
4 |
|
Bedrooms Above Ground
|
3 |
|
Bedrooms Total
|
3 |
|
Appliances
|
Dishwasher, Dryer, Refrigerator, Stove, Water Softener, Washer, Microwave Built-in, Hood Fan, Window Coverings, Garage Door Opener |
|
Architectural Style
|
2 Level |
|
Basement Development
|
Finished |
|
Basement Type
|
Full (finished) |
|
Constructed Date
|
2007 |
|
Construction Style Attachment
|
Attached |
|
Cooling Type
|
Central Air Conditioning |
|
Exterior Finish
|
Brick, Vinyl Siding |
|
Fire Protection
|
Smoke Detectors |
|
Fixture
|
Ceiling Fans |
|
Foundation Type
|
Poured Concrete |
|
Half Bath Total
|
2 |
|
Heating Fuel
|
Natural Gas |
|
Heating Type
|
Forced Air |
|
Stories Total
|
2 |
|
Size Interior
|
1,912 Ft2 |
|
Type
|
Row / Townhouse |
|
Utility Water
|
Municipal Water |
Parking
Land
|
Access Type
|
Road Access |
|
Acreage
|
No |
|
Fence Type
|
Partially Fenced |
|
Land Amenities
|
Park, Place Of Worship, Schools |
|
Sewer
|
Municipal Sewage System |
|
Size Depth
|
98 Ft |
|
Size Frontage
|
27 Ft |
|
Size Irregular
|
0.06 |
|
Size Total
|
0.06 Ac|under 1/2 Acre |
|
Size Total Text
|
0.06 Ac|under 1/2 Acre |
|
Zoning Description
|
R7 |
Rooms
| Level |
Type |
Length |
Width |
Dimensions |
|
Second Level |
Primary Bedroom |
|
|
11'1'' x 20'11'' |
|
Second Level |
Bedroom |
|
|
9'9'' x 15'4'' |
|
Second Level |
Bedroom |
|
|
10'11'' x 13'0'' |
|
Second Level |
4pc Bathroom |
|
|
10'11'' x 4'11'' |
|
Second Level |
3pc Bathroom |
|
|
6'11'' x 5'6'' |
|
Basement |
Utility Room |
|
|
10'9'' x 9'4'' |
|
Basement |
Storage |
|
|
9'1'' x 11'5'' |
|
Basement |
Recreation Room |
|
|
19'11'' x 9'3'' |
|
Basement |
2pc Bathroom |
|
|
6'1'' x 5'11'' |
|
Main Level |
Living Room |
|
|
20'8'' x 9'11'' |
|
Main Level |
Kitchen |
|
|
10'11'' x 9'11'' |
|
Main Level |
Foyer |
|
|
6'1'' x 17'10'' |
|
Main Level |
Dining Room |
|
|
9'9'' x 10'0'' |
|
Main Level |
2pc Bathroom |
|
|
5'4'' x 5'8'' |
https://www.realtor.ca/real-estate/28075215/550-wild-iris-avenue-waterloo

