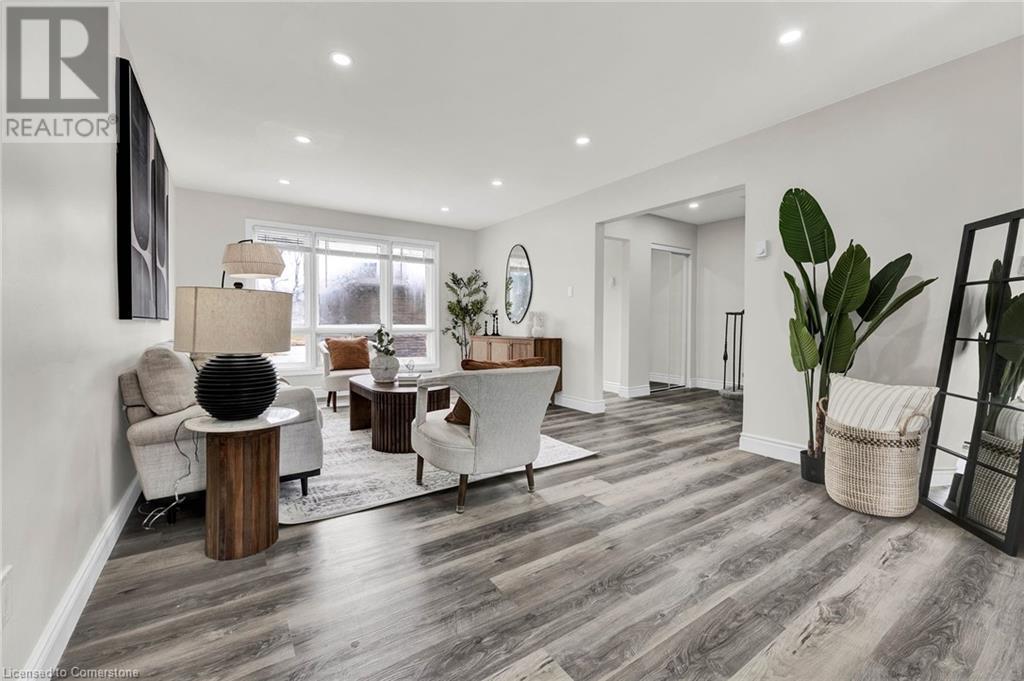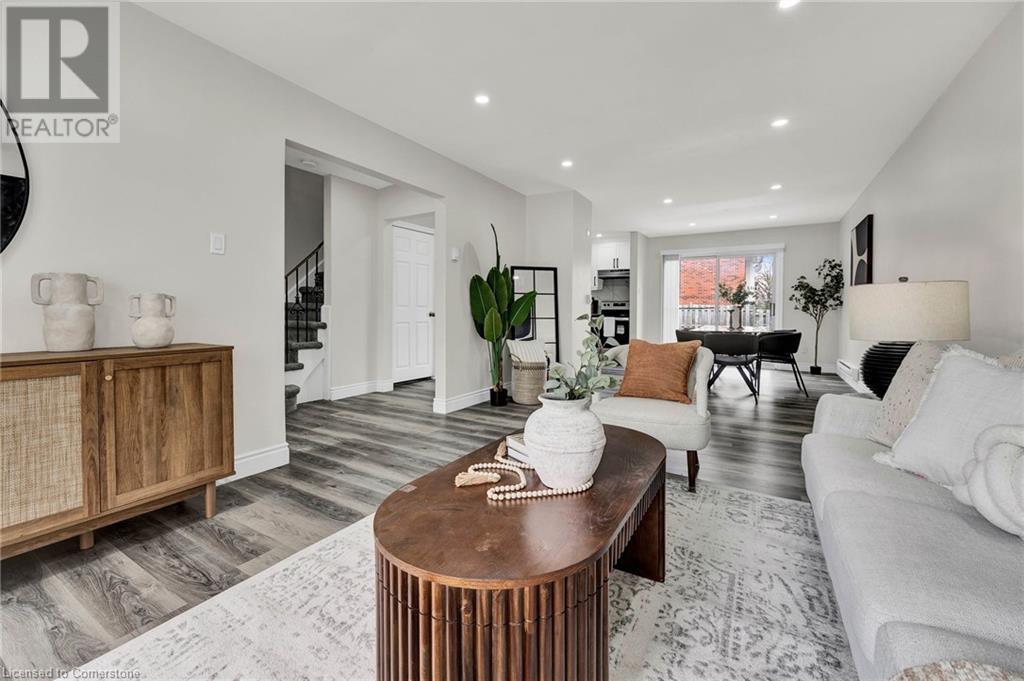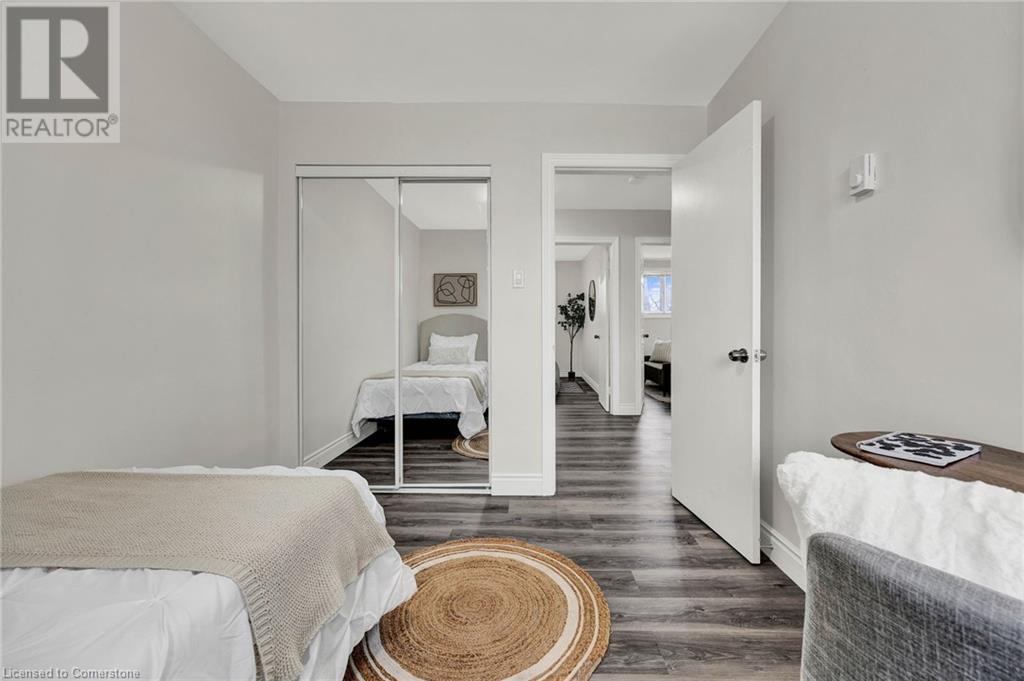4 Bedroom
2 Bathroom
1,908 ft2
2 Level
None
Baseboard Heaters
$650,000
Completely Renovated Home on a Prime Corner Lot! Welcome to 6 Ralgreen Cres., Kitchener, a beautifully updated home offering modern finishes and ample space for your family! This stunning 4-bedroom residence sits on a desirable corner lot with 3-car parking, providing both convenience and curb appeal. Step inside to discover a bright, open-concept living space featuring brand-new appliances, a new electric panel, and a new hot water tank for worry-free living. The fully finished basement adds extra versatility, perfect for a recreation room, home office, or guest suite. Move-in ready and thoughtfully upgraded throughout—this is the home you’ve been waiting for! Don’t miss your chance to own this exceptional property in a fantastic location. Book your showing today! (id:43503)
Property Details
|
MLS® Number
|
40698990 |
|
Property Type
|
Single Family |
|
Neigbourhood
|
Forest Hill |
|
Amenities Near By
|
Hospital, Park, Place Of Worship, Playground, Public Transit, Schools, Shopping |
|
Community Features
|
Community Centre |
|
Equipment Type
|
Water Heater |
|
Features
|
Corner Site, Paved Driveway |
|
Parking Space Total
|
3 |
|
Rental Equipment Type
|
Water Heater |
Building
|
Bathroom Total
|
2 |
|
Bedrooms Above Ground
|
4 |
|
Bedrooms Total
|
4 |
|
Appliances
|
Dishwasher, Dryer, Refrigerator, Stove, Washer |
|
Architectural Style
|
2 Level |
|
Basement Development
|
Finished |
|
Basement Type
|
Full (finished) |
|
Constructed Date
|
1970 |
|
Construction Style Attachment
|
Attached |
|
Cooling Type
|
None |
|
Exterior Finish
|
Brick Veneer, Vinyl Siding |
|
Fire Protection
|
Smoke Detectors |
|
Foundation Type
|
Poured Concrete |
|
Half Bath Total
|
1 |
|
Heating Fuel
|
Electric |
|
Heating Type
|
Baseboard Heaters |
|
Stories Total
|
2 |
|
Size Interior
|
1,908 Ft2 |
|
Type
|
Row / Townhouse |
|
Utility Water
|
Municipal Water |
Parking
Land
|
Access Type
|
Highway Access, Highway Nearby |
|
Acreage
|
No |
|
Fence Type
|
Fence |
|
Land Amenities
|
Hospital, Park, Place Of Worship, Playground, Public Transit, Schools, Shopping |
|
Sewer
|
Municipal Sewage System |
|
Size Frontage
|
45 Ft |
|
Size Total Text
|
Under 1/2 Acre |
|
Zoning Description
|
Res5 |
Rooms
| Level |
Type |
Length |
Width |
Dimensions |
|
Second Level |
4pc Bathroom |
|
|
7'3'' x 7'5'' |
|
Second Level |
Bedroom |
|
|
8'9'' x 10'6'' |
|
Second Level |
Bedroom |
|
|
8'8'' x 11'9'' |
|
Second Level |
Bedroom |
|
|
10'10'' x 10'4'' |
|
Second Level |
Primary Bedroom |
|
|
10'11'' x 11'9'' |
|
Basement |
Laundry Room |
|
|
8'10'' x 15'1'' |
|
Basement |
Recreation Room |
|
|
10'6'' x 11'9'' |
|
Main Level |
2pc Bathroom |
|
|
4'0'' x 4'1'' |
|
Main Level |
Kitchen |
|
|
9'11'' x 11'9'' |
|
Main Level |
Dining Room |
|
|
9'10'' x 12'2'' |
|
Main Level |
Living Room |
|
|
11'8'' x 18'2'' |
https://www.realtor.ca/real-estate/28069787/6-ralgreen-crescent-kitchener











































