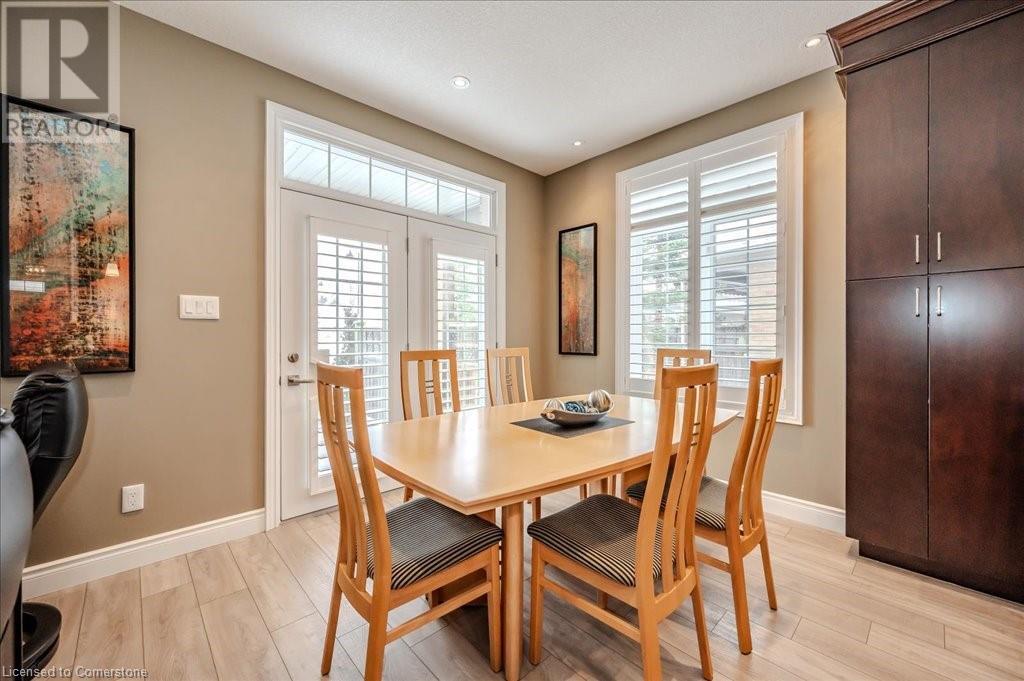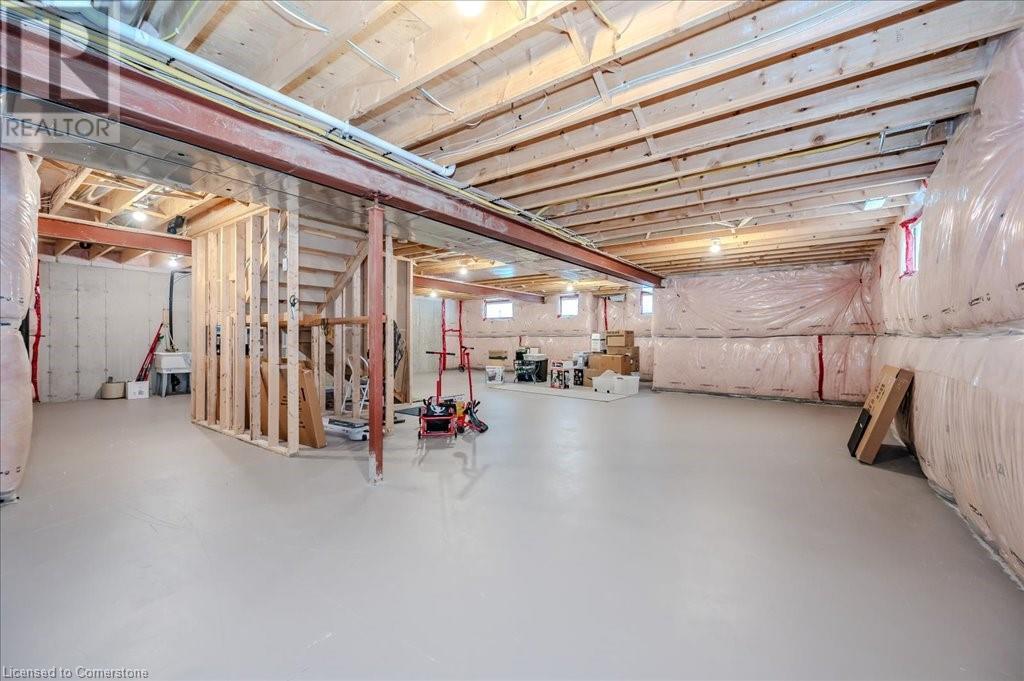435 Winchester Drive Unit# 40 Waterloo, Ontario N2T 0B7
$973,800Maintenance, Landscaping, Property Management, Water
$964.11 Monthly
Maintenance, Landscaping, Property Management, Water
$964.11 MonthlyBeautifully upgraded end unit bungalow ready to move in with open concept layout and unspoiled basement ready to adapt to your family needs. Drawn to the kitchen you will find full height cabinets accented with crown moulding, an abundance of pot drawers, and quartz countertops all well lit with LED potlights. Walk out from the dining area to relax on you patio. California shutters and LED potlights throughout the main floor with a couple of ceiling fans for additional air flow when needed. Carpet free bungalow. The spacious bonus room can be used for a den or storage or both and includes the main floor laundry. Mechanicals feature an upgraded furnace, addition of an air exchanger, and an osmosis system. Also a cold cellar! The double car garage features some built in storage. This is a well maintained and landscaped complex. This quiet neighbourhood is convenient to shopping, recreation, schools, and much more. (id:43503)
Property Details
| MLS® Number | 40704761 |
| Property Type | Single Family |
| Neigbourhood | Rummelhardt |
| Amenities Near By | Hospital, Public Transit, Shopping |
| Equipment Type | Water Heater |
| Features | Southern Exposure, Balcony |
| Parking Space Total | 4 |
| Rental Equipment Type | Water Heater |
| Structure | Porch |
Building
| Bathroom Total | 2 |
| Bedrooms Above Ground | 2 |
| Bedrooms Total | 2 |
| Appliances | Dishwasher, Dryer, Freezer, Refrigerator, Stove, Water Softener, Washer, Microwave Built-in, Window Coverings, Garage Door Opener |
| Architectural Style | Bungalow |
| Basement Development | Unfinished |
| Basement Type | Full (unfinished) |
| Constructed Date | 2013 |
| Construction Style Attachment | Attached |
| Cooling Type | Central Air Conditioning |
| Exterior Finish | Brick, Stone, Vinyl Siding |
| Fireplace Present | Yes |
| Fireplace Total | 1 |
| Fixture | Ceiling Fans |
| Heating Fuel | Natural Gas |
| Heating Type | Forced Air |
| Stories Total | 1 |
| Size Interior | 1,700 Ft2 |
| Type | Row / Townhouse |
| Utility Water | Municipal Water |
Parking
| Attached Garage |
Land
| Acreage | No |
| Land Amenities | Hospital, Public Transit, Shopping |
| Sewer | Municipal Sewage System |
| Size Total Text | Unknown |
| Zoning Description | R8 |
Rooms
| Level | Type | Length | Width | Dimensions |
|---|---|---|---|---|
| Main Level | 3pc Bathroom | 9'4'' x 5'7'' | ||
| Main Level | Bedroom | 11'0'' x 11'3'' | ||
| Main Level | 5pc Bathroom | 11'11'' x 10'7'' | ||
| Main Level | Primary Bedroom | 16'10'' x 11'10'' | ||
| Main Level | Bonus Room | 11'0'' x 11'0'' | ||
| Main Level | Dinette | 10'0'' x 11'10'' | ||
| Main Level | Kitchen | 12'0'' x 11'3'' | ||
| Main Level | Games Room | 25'2'' x 12'2'' | ||
| Main Level | Foyer | Measurements not available |
https://www.realtor.ca/real-estate/28067446/435-winchester-drive-unit-40-waterloo
Contact Us
Contact us for more information





























