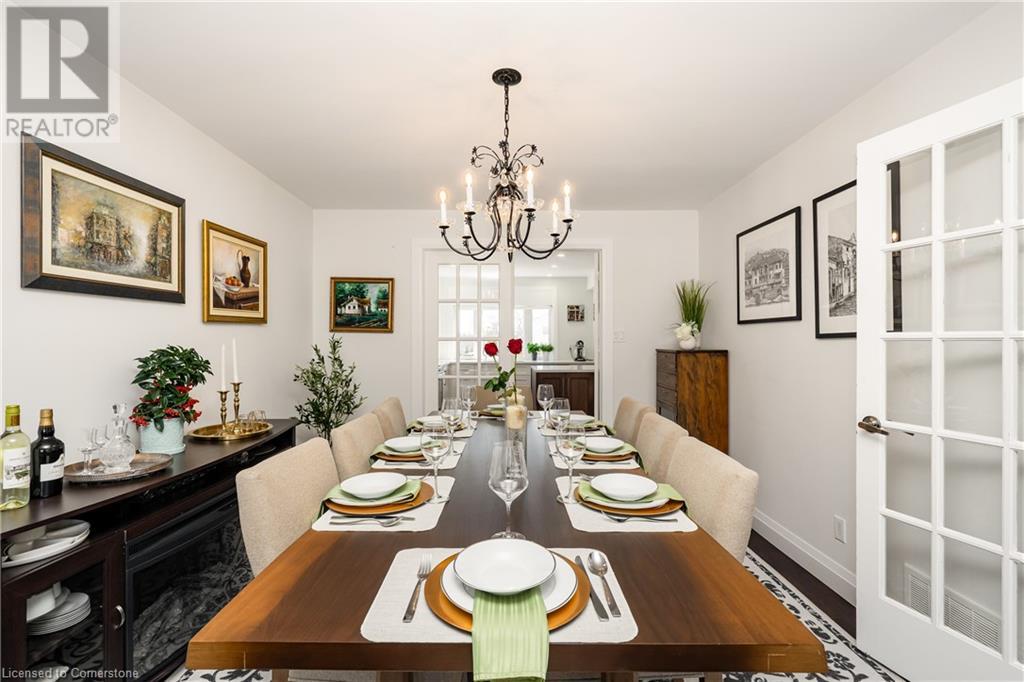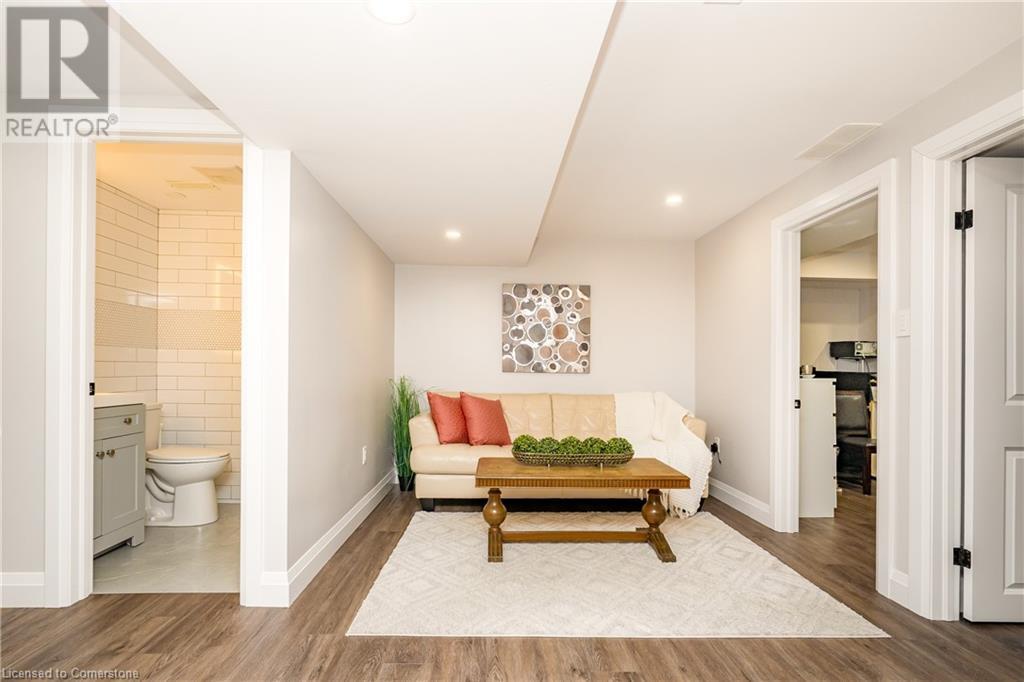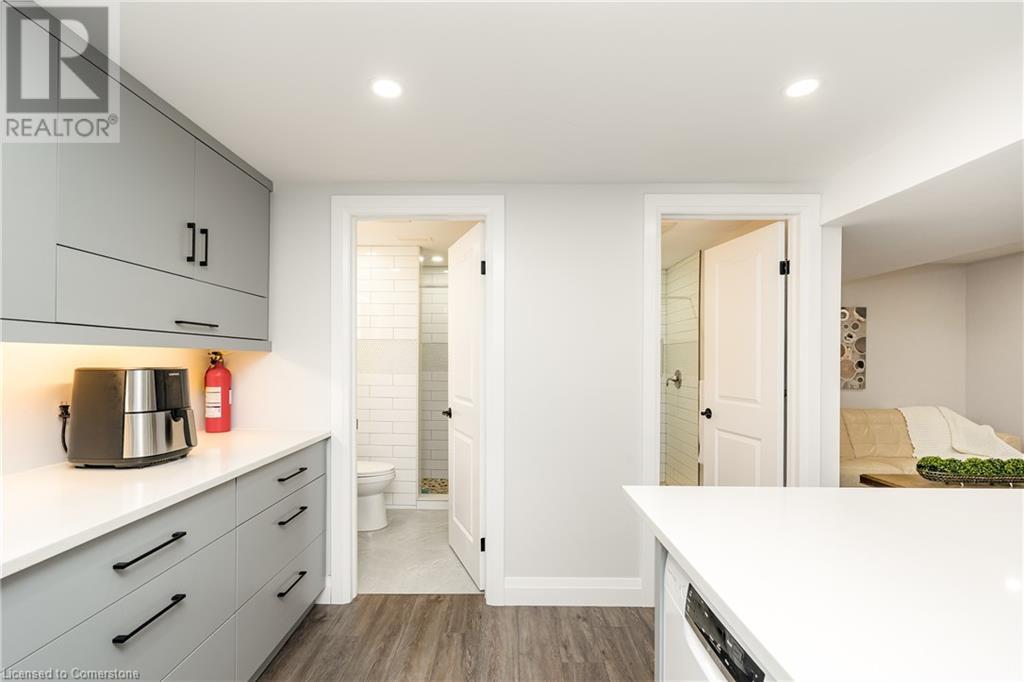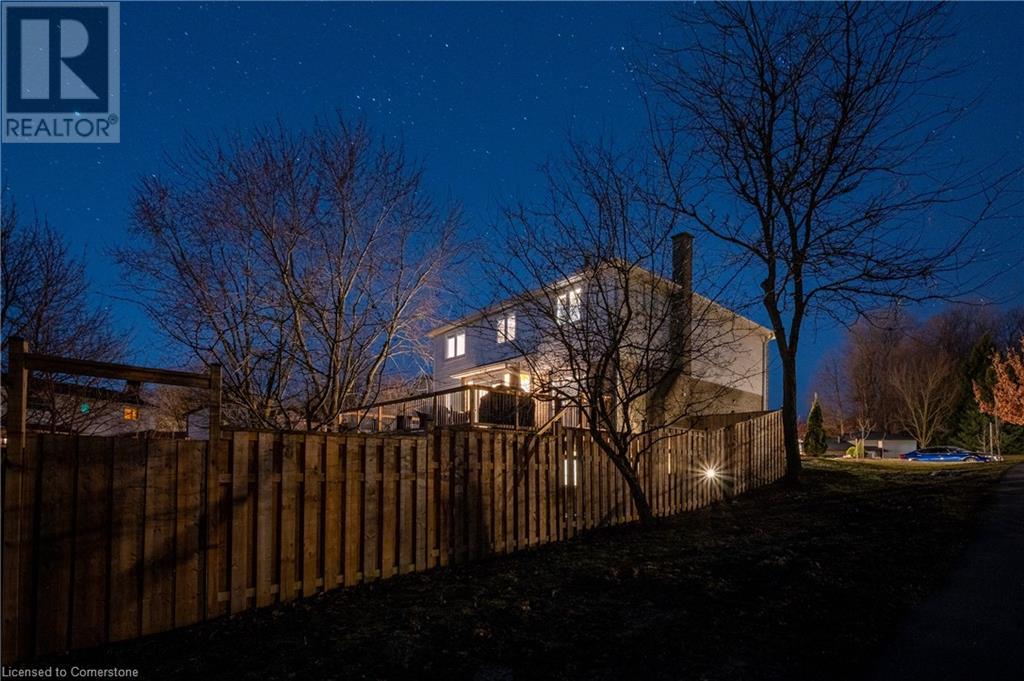8 Bedroom
5 Bathroom
3,417 ft2
2 Level
Central Air Conditioning
Forced Air
$1,299,900
Located in the sought-after Westvale neighborhood of Waterloo, you do not want to miss this immaculately updated, spacious 4-bedroom, 2.5-bathroom, main and upper floor home PLUS a fully finished walk-out basement featuring a separate entrance, four additional bedrooms, two bathrooms, a kitchen and full laundry. This property presents an excellent opportunity for multi-generational living or potential rental income. Extensively updated, the home boasts a modernized kitchen and bathrooms, engineered flooring throughout, and stylish interior finishes, including new baseboards, casing, and doors. The exterior has been enhanced with a new back and side deck, fence, fresh landscaping, almost all updated windows , improved soffit, fascia, gutters, and downspouts. A new gas fireplace and pot lights add warmth and sophistication to the living space. Major improvements continue with an upgraded electrical panel and sump pump (2021), a newly paved driveway and appliances in 2020, and the addition of a new A/C unit, improved attic insulation, and a retaining wall in 2024. With ample parking, a thoughtfully designed layout, and a prime location close to schools, parks, transit, and amenities, this home offers both comfort and convenience. Whether you're looking for a spacious family home or an opportunity to maximize the potential of a fully finished lower level, this is a must-see! (id:43503)
Property Details
|
MLS® Number
|
40705137 |
|
Property Type
|
Single Family |
|
Neigbourhood
|
Rummelhardt |
|
Amenities Near By
|
Golf Nearby, Hospital, Park, Place Of Worship, Playground, Public Transit, Schools, Shopping |
|
Community Features
|
Quiet Area, Community Centre |
|
Equipment Type
|
Water Heater |
|
Features
|
Paved Driveway, Sump Pump, In-law Suite |
|
Parking Space Total
|
6 |
|
Rental Equipment Type
|
Water Heater |
Building
|
Bathroom Total
|
5 |
|
Bedrooms Above Ground
|
4 |
|
Bedrooms Below Ground
|
4 |
|
Bedrooms Total
|
8 |
|
Appliances
|
Dishwasher, Dryer, Refrigerator, Stove, Water Softener, Washer, Hood Fan, Window Coverings, Garage Door Opener |
|
Architectural Style
|
2 Level |
|
Basement Development
|
Finished |
|
Basement Type
|
Full (finished) |
|
Constructed Date
|
1987 |
|
Construction Style Attachment
|
Detached |
|
Cooling Type
|
Central Air Conditioning |
|
Exterior Finish
|
Aluminum Siding, Brick |
|
Foundation Type
|
Poured Concrete |
|
Half Bath Total
|
1 |
|
Heating Fuel
|
Natural Gas |
|
Heating Type
|
Forced Air |
|
Stories Total
|
2 |
|
Size Interior
|
3,417 Ft2 |
|
Type
|
House |
|
Utility Water
|
Municipal Water |
Parking
Land
|
Acreage
|
No |
|
Fence Type
|
Fence |
|
Land Amenities
|
Golf Nearby, Hospital, Park, Place Of Worship, Playground, Public Transit, Schools, Shopping |
|
Sewer
|
Municipal Sewage System |
|
Size Depth
|
143 Ft |
|
Size Frontage
|
56 Ft |
|
Size Total Text
|
Under 1/2 Acre |
|
Zoning Description
|
R1 |
Rooms
| Level |
Type |
Length |
Width |
Dimensions |
|
Second Level |
4pc Bathroom |
|
|
9'4'' x 4'11'' |
|
Second Level |
Full Bathroom |
|
|
11'2'' x 11'7'' |
|
Second Level |
Bedroom |
|
|
9'5'' x 9'11'' |
|
Second Level |
Bedroom |
|
|
10'11'' x 14'11'' |
|
Second Level |
Bedroom |
|
|
10'11'' x 14'3'' |
|
Second Level |
Primary Bedroom |
|
|
11'3'' x 21'0'' |
|
Basement |
3pc Bathroom |
|
|
7'5'' x 4'11'' |
|
Basement |
3pc Bathroom |
|
|
7'5'' x 5'1'' |
|
Basement |
Bedroom |
|
|
10'10'' x 10'7'' |
|
Basement |
Bedroom |
|
|
11'4'' x 12'8'' |
|
Basement |
Bedroom |
|
|
10'11'' x 10'6'' |
|
Basement |
Bedroom |
|
|
12'1'' x 12'2'' |
|
Basement |
Kitchen |
|
|
12'11'' x 10'10'' |
|
Basement |
Living Room |
|
|
13'8'' x 9'1'' |
|
Basement |
Utility Room |
|
|
10'11'' x 5'11'' |
|
Main Level |
2pc Bathroom |
|
|
6'10'' x 3'0'' |
|
Main Level |
Dining Room |
|
|
10'11'' x 21'6'' |
|
Main Level |
Foyer |
|
|
8'6'' x 8'8'' |
|
Main Level |
Kitchen |
|
|
19'10'' x 16'7'' |
|
Main Level |
Laundry Room |
|
|
7'0'' x 8'9'' |
|
Main Level |
Living Room |
|
|
12'2'' x 22'6'' |
https://www.realtor.ca/real-estate/28050550/206-westvale-drive-waterloo




















































