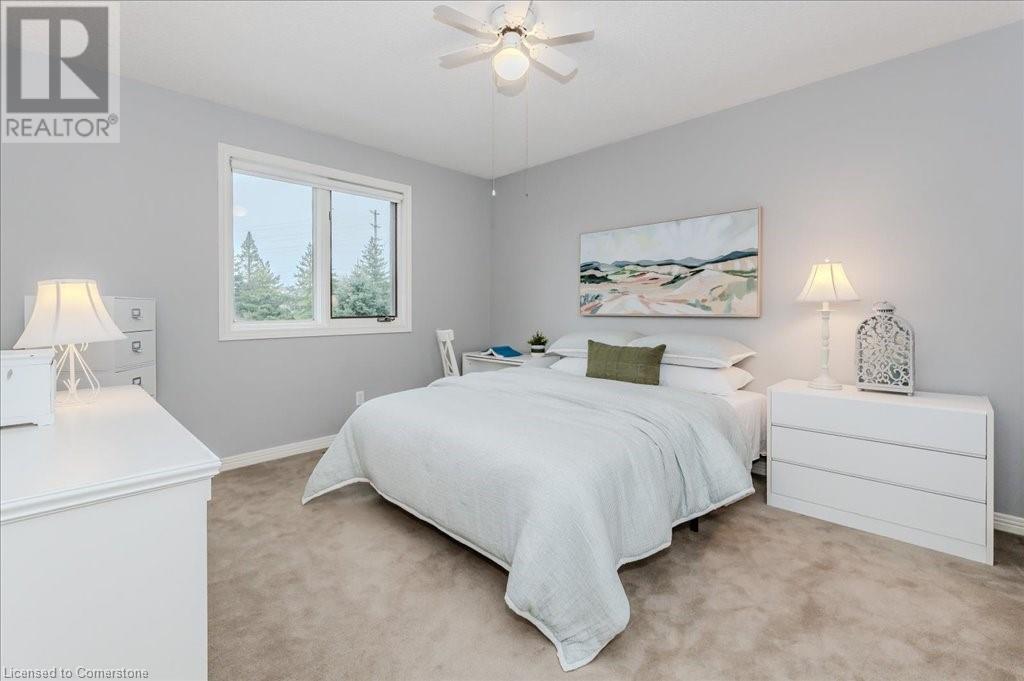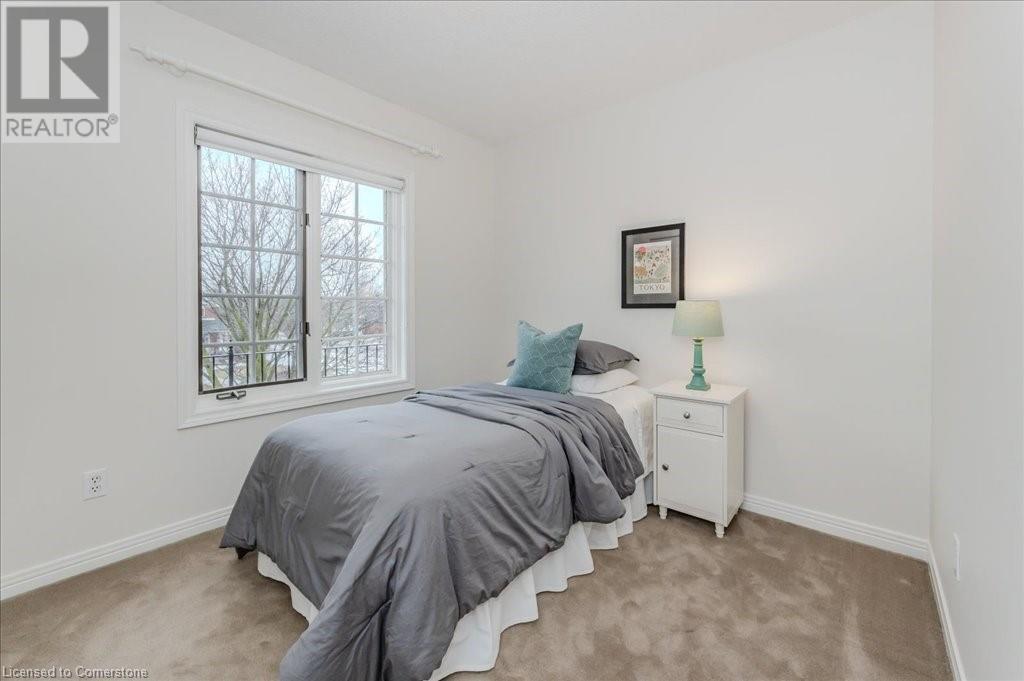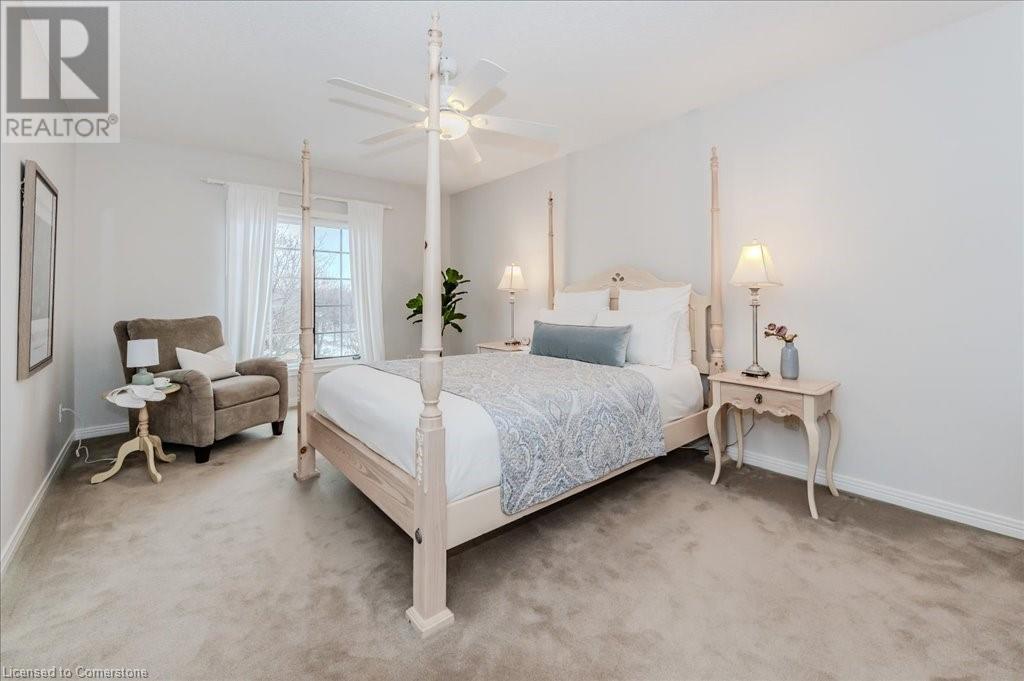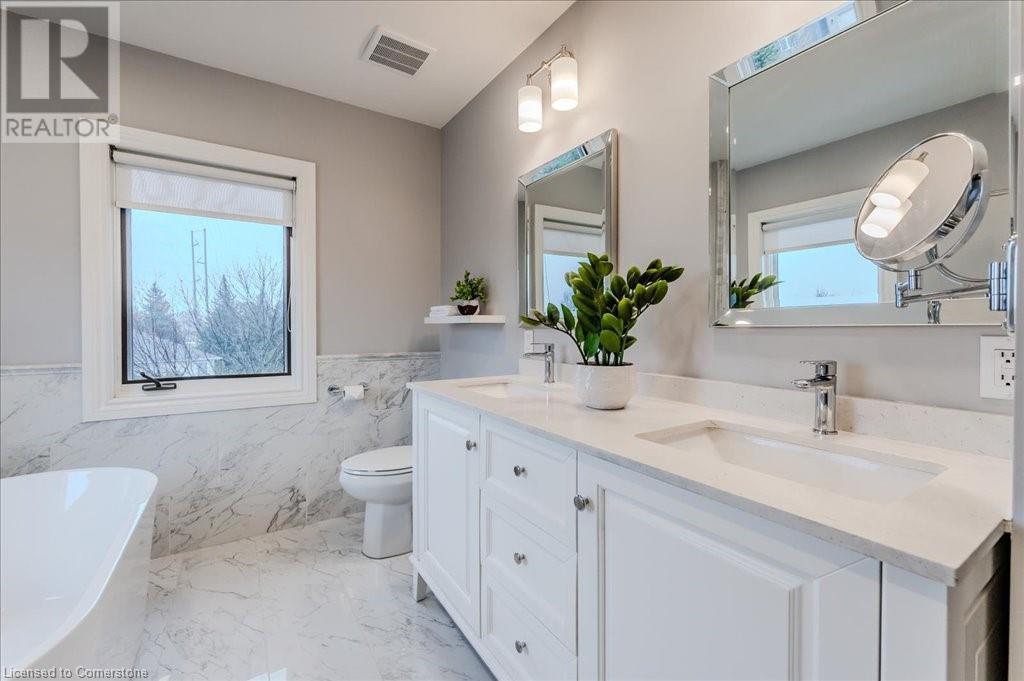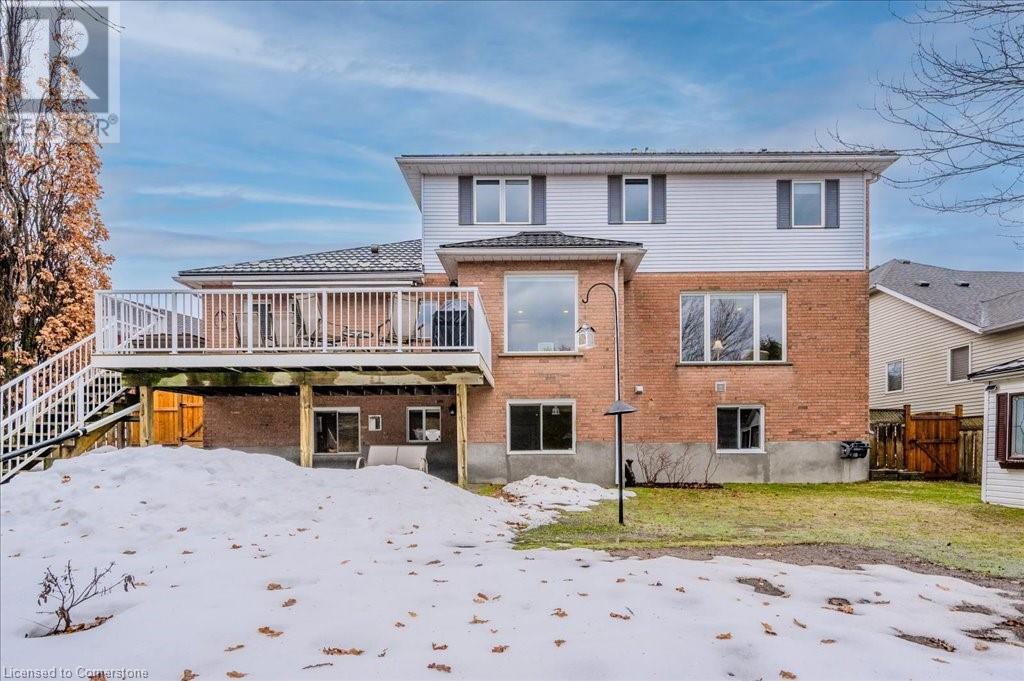5 Bedroom
4 Bathroom
3,965 ft2
2 Level
Fireplace
Central Air Conditioning
Forced Air
Lawn Sprinkler
$1,299,900
Timeless Colonial-style home on a quiet cul-de-sac in Laurelwood with almost 4000 square feet of finished living space - prepare to be impressed! Welcoming entrance to a centre-hall layout with winding staircase - living room on the left and dining room on the right. Carpet-free main level with engineered hardwood flooring throughout. Open concept kitchen and family room have large windows providing lots of natural light and a view of the beautiful backyard. The stylish white kitchen was updated in 2016 with island, quartz counters, plenty of cabinetry, built-in appliances, stainless steel rangehood, built-in desk and walkout to large deck with motorized awning and gas hookup for BBQ. Relax in the family room - enjoy the feature wall gas fireplace with custom cabinetry. Walk through Butler's pantry between kitchen and dining room has wet bar, bar fridge, and glass-door cabinetry. Large laundry/mudroom with updated 2-pc bathroom provides access to garage. Four spacious bedrooms upstairs. Primary has large walk-in closet and updated luxurious 5-pc ensuite with in-floor heat. The 4-pc main bath was recently updated in the fall of 2024. The finished basement has a family room, office and large utility/storage room (stand up freezer included). Separate IN-LAW SUITE has a 5th bedroom, a cozy living room with gas fireplace, kitchenette with wet bar, microwave and bar fridge, a 4-pc bathroom and walkout to concrete patio in the backyard. Extra sound batting insulation was added to the ceiling and walls of the in-law suite for added privacy. Fenced backyard with mature trees, lovely gardens, and handy garden shed. Outstanding schools and amazing amenities close by: steps to scenic walking trails, Laurel Creek Conservation, Stork YMCA, John Harper branch of Waterloo library, Sobey's plaza, Costco, The Boardwalk, St. Jacob's Farmer's Market, University of Waterloo. (id:43503)
Property Details
|
MLS® Number
|
40708395 |
|
Property Type
|
Single Family |
|
Neigbourhood
|
Laurelwood |
|
Amenities Near By
|
Park, Place Of Worship, Playground, Public Transit, Schools, Shopping |
|
Community Features
|
Community Centre |
|
Equipment Type
|
None |
|
Features
|
Cul-de-sac, Conservation/green Belt, Paved Driveway, Sump Pump, Automatic Garage Door Opener, In-law Suite |
|
Parking Space Total
|
6 |
|
Rental Equipment Type
|
None |
|
Structure
|
Shed, Porch |
Building
|
Bathroom Total
|
4 |
|
Bedrooms Above Ground
|
4 |
|
Bedrooms Below Ground
|
1 |
|
Bedrooms Total
|
5 |
|
Appliances
|
Dishwasher, Dryer, Freezer, Microwave, Oven - Built-in, Refrigerator, Water Softener, Washer, Window Coverings, Garage Door Opener |
|
Architectural Style
|
2 Level |
|
Basement Development
|
Finished |
|
Basement Type
|
Full (finished) |
|
Constructed Date
|
1994 |
|
Construction Style Attachment
|
Detached |
|
Cooling Type
|
Central Air Conditioning |
|
Exterior Finish
|
Brick, Vinyl Siding |
|
Fireplace Present
|
Yes |
|
Fireplace Total
|
2 |
|
Fixture
|
Ceiling Fans |
|
Foundation Type
|
Poured Concrete |
|
Half Bath Total
|
1 |
|
Heating Fuel
|
Natural Gas |
|
Heating Type
|
Forced Air |
|
Stories Total
|
2 |
|
Size Interior
|
3,965 Ft2 |
|
Type
|
House |
|
Utility Water
|
Municipal Water |
Parking
Land
|
Acreage
|
No |
|
Fence Type
|
Fence |
|
Land Amenities
|
Park, Place Of Worship, Playground, Public Transit, Schools, Shopping |
|
Landscape Features
|
Lawn Sprinkler |
|
Sewer
|
Municipal Sewage System |
|
Size Depth
|
128 Ft |
|
Size Frontage
|
61 Ft |
|
Size Total Text
|
Under 1/2 Acre |
|
Zoning Description
|
Sr2 |
Rooms
| Level |
Type |
Length |
Width |
Dimensions |
|
Second Level |
Bedroom |
|
|
8'9'' x 10'3'' |
|
Second Level |
Bedroom |
|
|
14'6'' x 11'6'' |
|
Second Level |
Bedroom |
|
|
13'0'' x 11'8'' |
|
Second Level |
4pc Bathroom |
|
|
8'5'' x 8'1'' |
|
Second Level |
Full Bathroom |
|
|
12'5'' x 8'0'' |
|
Second Level |
Primary Bedroom |
|
|
21'5'' x 11'4'' |
|
Basement |
Bedroom |
|
|
11'7'' x 10'7'' |
|
Basement |
Other |
|
|
23'5'' x 13'0'' |
|
Basement |
4pc Bathroom |
|
|
Measurements not available |
|
Basement |
Office |
|
|
13'4'' x 10'3'' |
|
Basement |
Utility Room |
|
|
11'9'' x 11'3'' |
|
Basement |
Family Room |
|
|
17'3'' x 10'11'' |
|
Main Level |
2pc Bathroom |
|
|
Measurements not available |
|
Main Level |
Laundry Room |
|
|
13'5'' x 10'6'' |
|
Main Level |
Kitchen |
|
|
13'9'' x 11'9'' |
|
Main Level |
Breakfast |
|
|
16'5'' x 11'1'' |
|
Main Level |
Family Room |
|
|
13'6'' x 18'10'' |
|
Main Level |
Dining Room |
|
|
12'3'' x 11'1'' |
|
Main Level |
Living Room |
|
|
15'10'' x 11'4'' |
|
Main Level |
Foyer |
|
|
12'4'' x 9'1'' |
https://www.realtor.ca/real-estate/28049863/512-claridge-place-waterloo






















