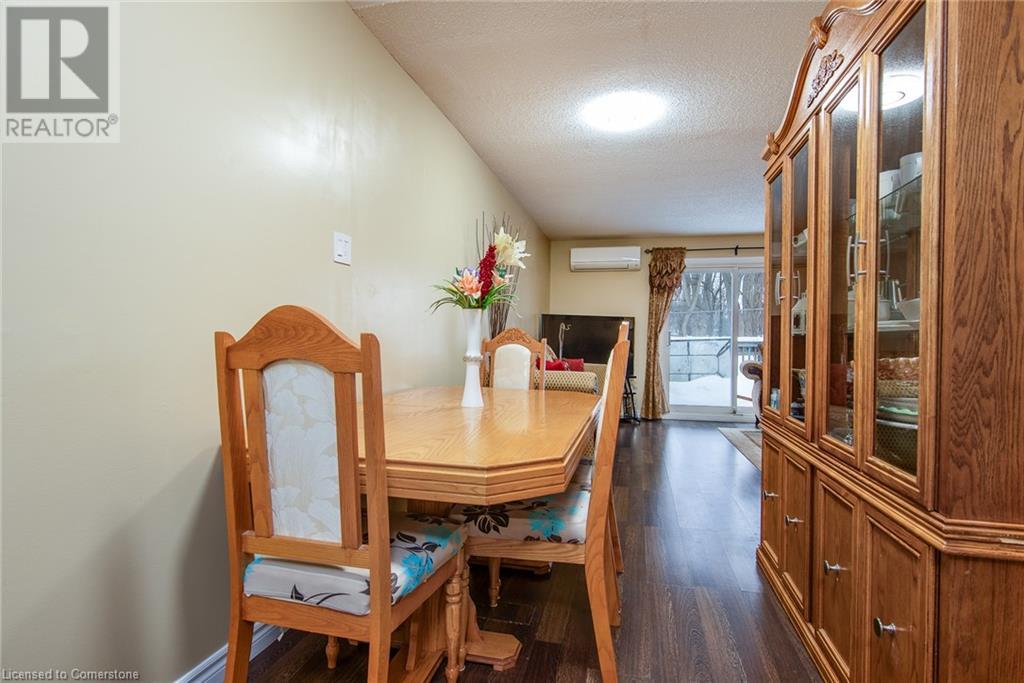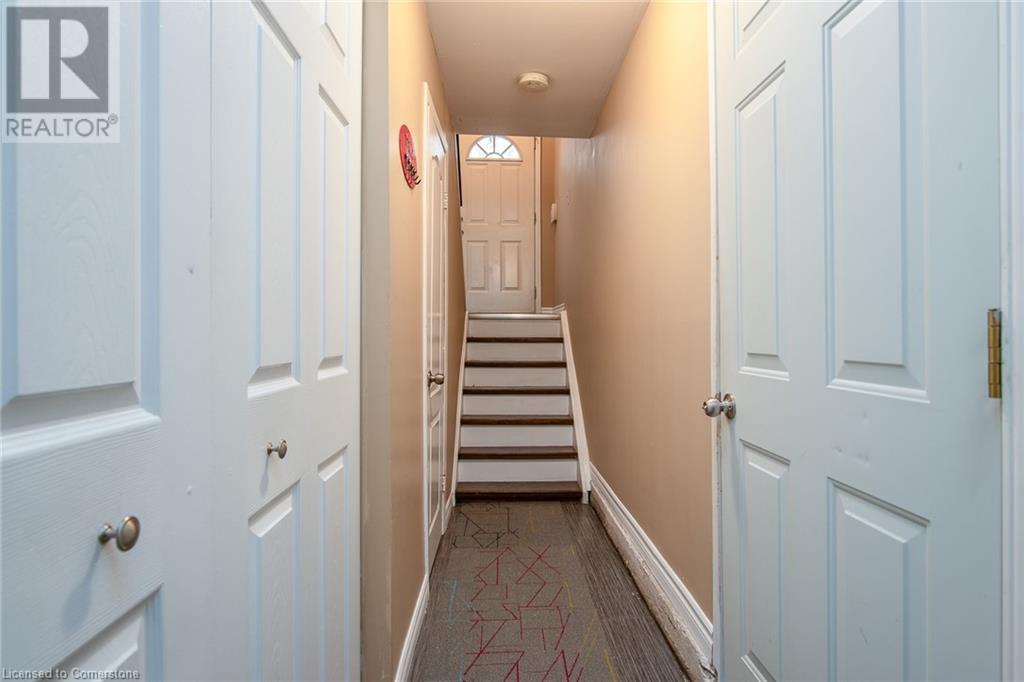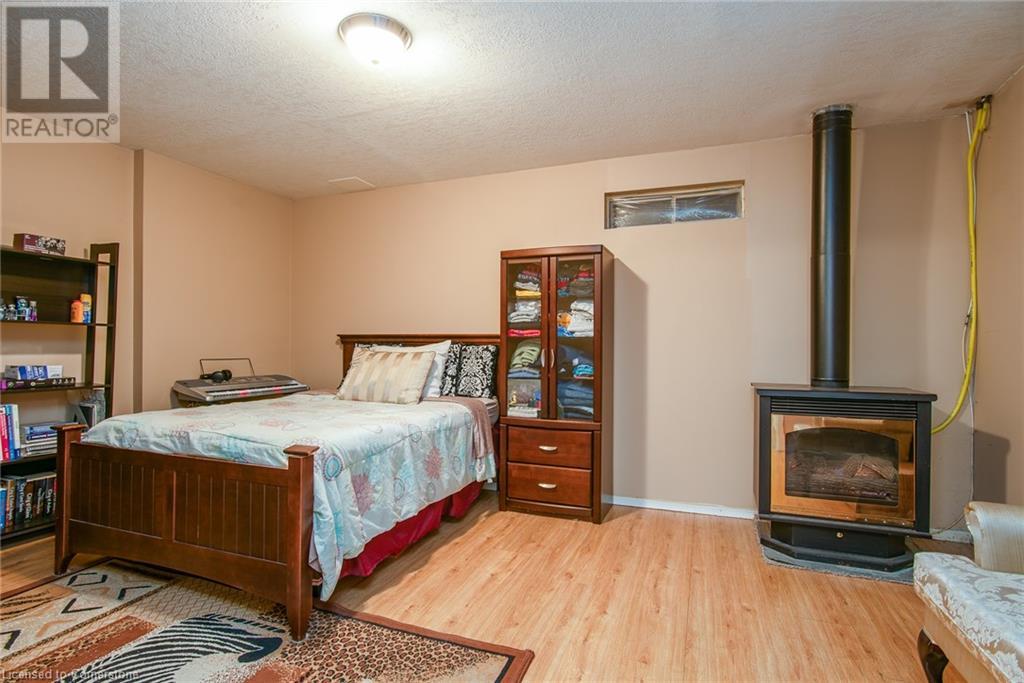121 Morgan Avenue Unit# 9 Kitchener, Ontario N2A 2M4
$530,000Maintenance, Insurance, Property Management, Water
$305 Monthly
Maintenance, Insurance, Property Management, Water
$305 MonthlyWelcome to 121 Morgan Ave, a beautifully designed multi-level condo with an attractive low condo fee! The central entry hall provides seamless access to every part of the home without disrupting other living spaces. Stylish décor invites you to explore this well-maintained property. The efficiently designed eat-in kitchen offers ample storage and counter space, making meal prep a breeze. Durable and easy-to-maintain laminate flooring throughout the main floor creates a warm and inviting atmosphere, complementing any style of furnishings. A walk-out from the main floor to the rear patio extends your living space outdoors, filling the level with natural light. Conveniently located main-floor laundry area adds to the home’s practicality. The spacious primary bedroom features a full-size double-door closet, along with a separate walk-in closet for added storage. Downstairs, the finished rec room is perfect for entertaining, relaxing, or creating a home office. A nearby two-piece bathroom adds extra convenience. The backyard features a fenced deck, offering privacy and a great space for outdoor gatherings. The attached single-car garage and driveway provide parking for two vehicles. Located just minutes from the expressway and 401, this home is also steps away from public transit, a school, and a neighbourhood park with a newly installed splash pad. Don’t miss out on this fantastic opportunity—schedule your viewing today! (id:43503)
Open House
This property has open houses!
2:00 pm
Ends at:4:00 pm
2:00 pm
Ends at:4:00 pm
Property Details
| MLS® Number | 40695623 |
| Property Type | Single Family |
| Amenities Near By | Park, Place Of Worship, Playground, Public Transit, Schools, Shopping |
| Community Features | High Traffic Area, Community Centre, School Bus |
| Equipment Type | Water Heater |
| Features | Southern Exposure, Paved Driveway |
| Parking Space Total | 2 |
| Rental Equipment Type | Water Heater |
Building
| Bathroom Total | 2 |
| Bedrooms Above Ground | 3 |
| Bedrooms Total | 3 |
| Appliances | Dishwasher, Dryer, Refrigerator, Stove, Water Softener, Washer, Garage Door Opener |
| Architectural Style | 2 Level |
| Basement Development | Finished |
| Basement Type | Full (finished) |
| Constructed Date | 1979 |
| Construction Style Attachment | Attached |
| Cooling Type | Ductless, Wall Unit |
| Exterior Finish | Brick |
| Half Bath Total | 1 |
| Heating Type | Other |
| Stories Total | 2 |
| Size Interior | 1,542 Ft2 |
| Type | Row / Townhouse |
| Utility Water | Municipal Water |
Parking
| Attached Garage |
Land
| Access Type | Highway Access, Highway Nearby |
| Acreage | No |
| Land Amenities | Park, Place Of Worship, Playground, Public Transit, Schools, Shopping |
| Sewer | Municipal Sewage System |
| Size Total Text | Unknown |
| Zoning Description | Res-5 |
Rooms
| Level | Type | Length | Width | Dimensions |
|---|---|---|---|---|
| Second Level | 4pc Bathroom | Measurements not available | ||
| Second Level | Bedroom | 10'3'' x 8'3'' | ||
| Second Level | Bedroom | 9'11'' x 7'5'' | ||
| Second Level | Primary Bedroom | 12'10'' x 10'6'' | ||
| Basement | Recreation Room | 16'2'' x 11'3'' | ||
| Basement | 2pc Bathroom | Measurements not available | ||
| Main Level | Living Room/dining Room | 16'3'' x 17'1'' | ||
| Main Level | Kitchen | 13'6'' x 10'0'' |
https://www.realtor.ca/real-estate/27871367/121-morgan-avenue-unit-9-kitchener
Contact Us
Contact us for more information









































