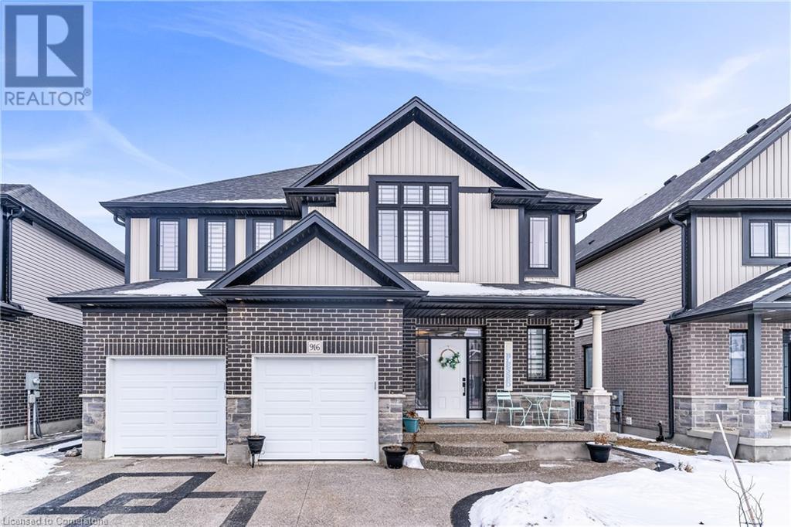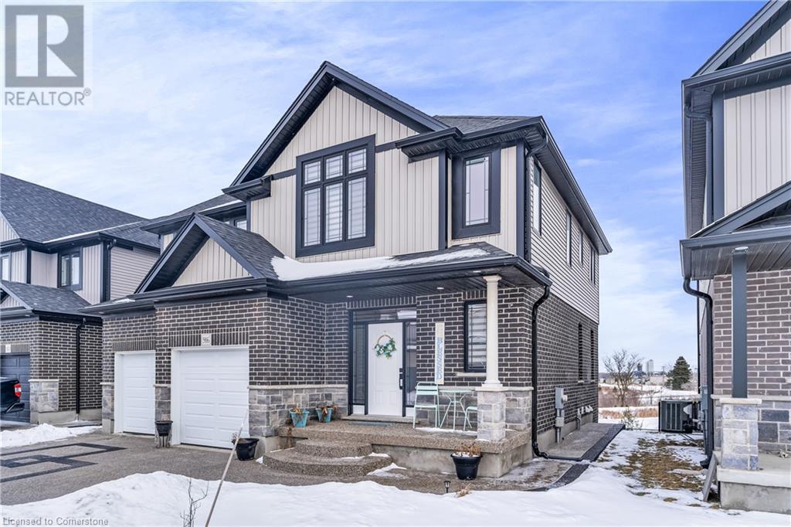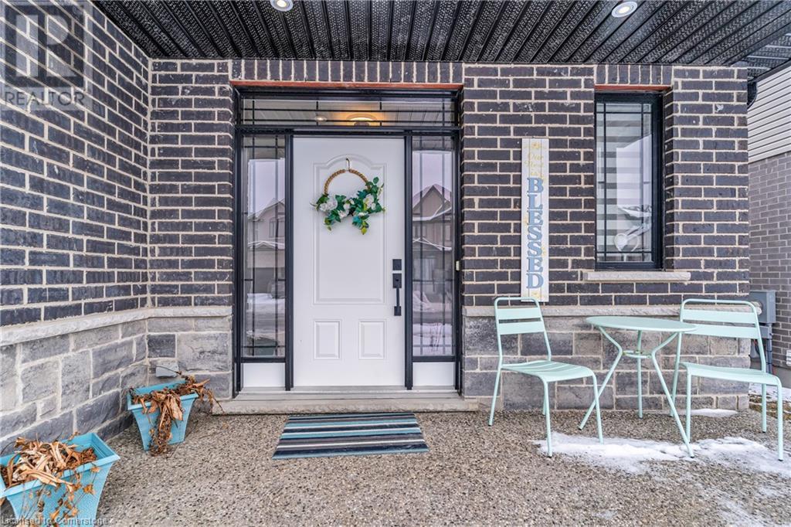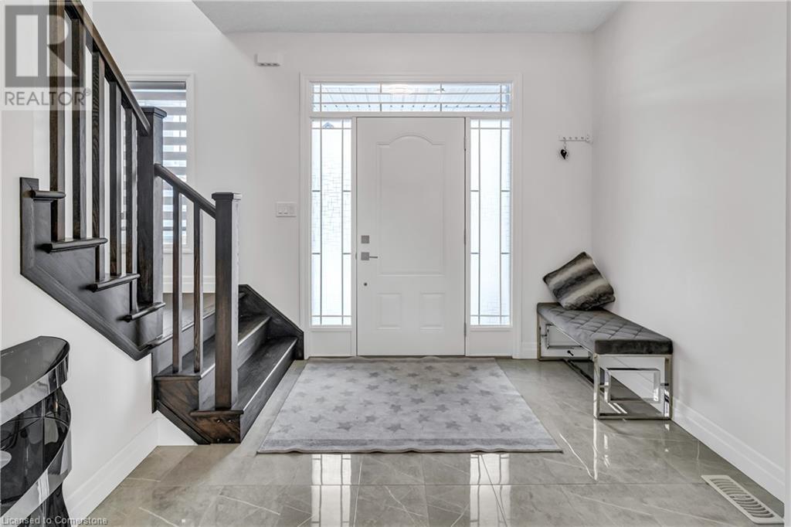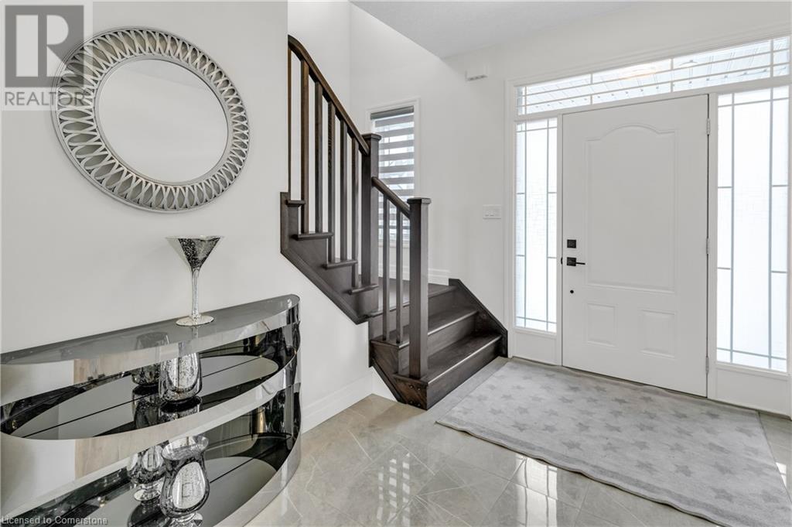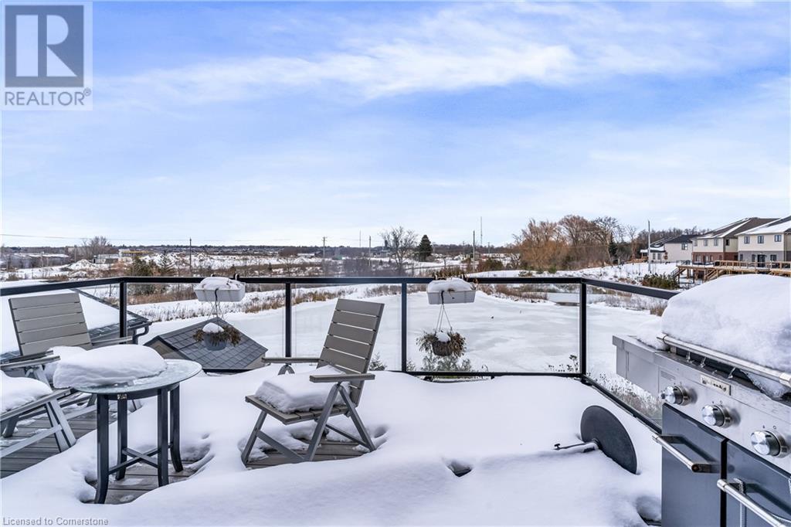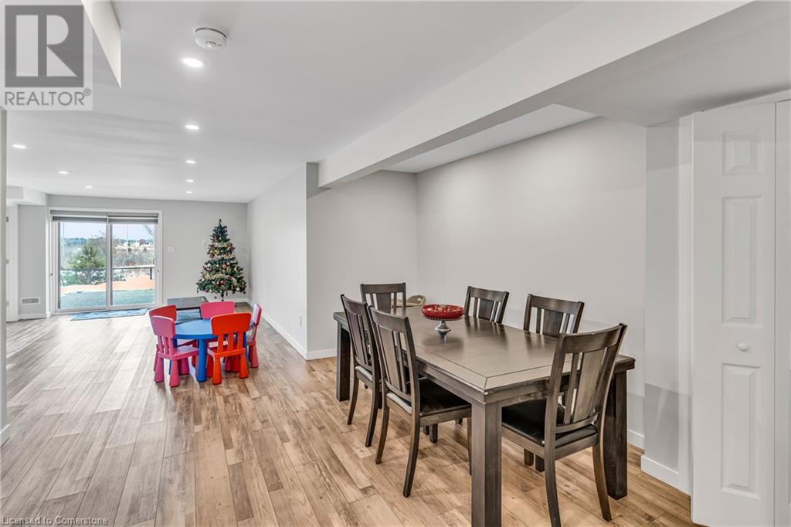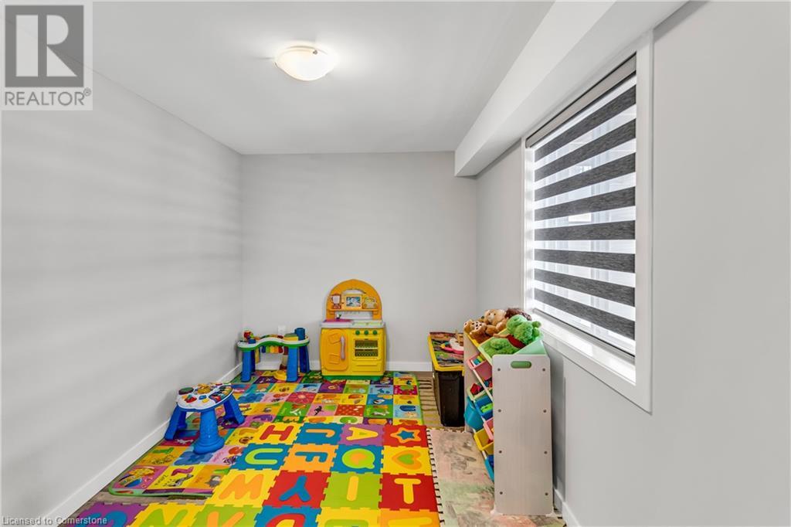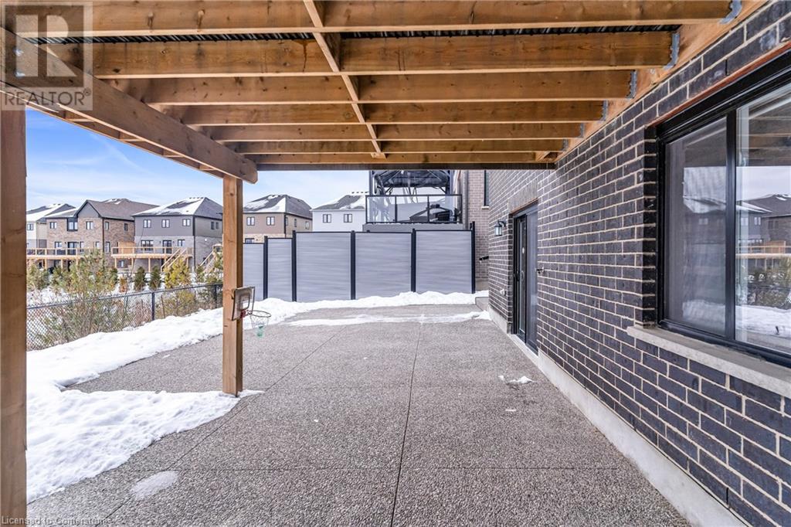6 Bedroom
5 Bathroom
3,640 ft2
2 Level
Central Air Conditioning
Forced Air
$1,699,000
Welcome to Your Dream Home and Investment Opportunity! Nestled in the highly desirable Hills Trail neighborhood, this stunning legal duplex offers the perfect blend of modern living and income potential. Boasting 4 bedrooms + den, 4 bathrooms, and a walk-out lot, this home is designed to meet the needs of families while providing an excellent opportunity for savvy investors. Located on a quiet, child-friendly court in a vibrant newer subdivision, this home provides a safe and welcoming environment. Step inside to a bright, open-concept floor plan filled with natural light, high ceilings, and luxurious finishes, including vinyl plank flooring and pot lights throughout. The main unit features a chef-inspired kitchen complete with a large island with seating, a breakfast bar, under-cabinet lighting, Quartz countertops, a pantry, and ample cabinetry with crown molding. The great room flows seamlessly to a good-sized rear porch, perfect for family gatherings or entertaining guests. The spacious primary suite includes a walk-in closet and a spa-like ensuite with a walk-in shower and double vanity. Additional generously sized bedrooms and a flexible den space cater to every family’s needs, whether as a playroom, office, or additional family room. The lower unit offers private entrances, ensuite laundry, and a contemporary layout, making it ideal for tenants or multi-generational living. Thoughtfully designed, it ensures comfort and privacy, enhancing the property’s investment appeal. Outside, enjoy a serene, fully fenced backyard oasis with a concrete pathway, green surroundings, a good-sized pond, and plenty of space to relax. A double car garage provides convenience and additional storage. Situated close to schools, parks, walking distance to the Walter Bean Grand River Trail, amenities, this home combines comfort, style, and practicality. Don’t miss the chance to call it yours—book your private showing today this a rare gem! (id:43503)
Property Details
|
MLS® Number
|
40692393 |
|
Property Type
|
Single Family |
|
Amenities Near By
|
Airport, Place Of Worship, Playground, Public Transit, Schools |
|
Community Features
|
Quiet Area |
|
Equipment Type
|
Water Heater |
|
Features
|
Sump Pump, In-law Suite |
|
Parking Space Total
|
4 |
|
Rental Equipment Type
|
Water Heater |
|
Structure
|
Porch |
Building
|
Bathroom Total
|
5 |
|
Bedrooms Above Ground
|
4 |
|
Bedrooms Below Ground
|
2 |
|
Bedrooms Total
|
6 |
|
Appliances
|
Central Vacuum, Dishwasher, Dryer, Refrigerator, Water Softener, Washer, Gas Stove(s), Hood Fan, Window Coverings, Garage Door Opener |
|
Architectural Style
|
2 Level |
|
Basement Development
|
Finished |
|
Basement Type
|
Full (finished) |
|
Constructed Date
|
2022 |
|
Construction Style Attachment
|
Detached |
|
Cooling Type
|
Central Air Conditioning |
|
Exterior Finish
|
Brick, Vinyl Siding |
|
Fire Protection
|
Smoke Detectors |
|
Foundation Type
|
Poured Concrete |
|
Half Bath Total
|
1 |
|
Heating Type
|
Forced Air |
|
Stories Total
|
2 |
|
Size Interior
|
3,640 Ft2 |
|
Type
|
House |
|
Utility Water
|
Municipal Water |
Parking
Land
|
Access Type
|
Highway Access |
|
Acreage
|
No |
|
Land Amenities
|
Airport, Place Of Worship, Playground, Public Transit, Schools |
|
Sewer
|
Municipal Sewage System |
|
Size Frontage
|
43 Ft |
|
Size Total Text
|
Under 1/2 Acre |
|
Zoning Description
|
R-3 |
Rooms
| Level |
Type |
Length |
Width |
Dimensions |
|
Second Level |
Laundry Room |
|
|
7'3'' x 5'9'' |
|
Second Level |
Other |
|
|
11'1'' x 5'4'' |
|
Second Level |
Bedroom |
|
|
14'5'' x 10'4'' |
|
Second Level |
5pc Bathroom |
|
|
9'1'' x 7'5'' |
|
Second Level |
Bedroom |
|
|
14'4'' x 11'4'' |
|
Second Level |
Full Bathroom |
|
|
11'1'' x 8'6'' |
|
Second Level |
Primary Bedroom |
|
|
19'0'' x 14'4'' |
|
Second Level |
3pc Bathroom |
|
|
8'6'' x 5'9'' |
|
Second Level |
Bedroom |
|
|
16'1'' x 10'4'' |
|
Second Level |
Family Room |
|
|
15'11'' x 11'9'' |
|
Basement |
Kitchen |
|
|
9'1'' x 14'9'' |
|
Basement |
Dining Room |
|
|
12'10'' x 13'7'' |
|
Basement |
Bedroom |
|
|
15'4'' x 10'9'' |
|
Basement |
3pc Bathroom |
|
|
9'11'' x 5'0'' |
|
Basement |
Bedroom |
|
|
15'4'' x 8'3'' |
|
Basement |
Recreation Room |
|
|
12'11'' x 19'4'' |
|
Main Level |
Mud Room |
|
|
11'3'' x 7'0'' |
|
Main Level |
Living Room |
|
|
15'2'' x 21'1'' |
|
Main Level |
Kitchen |
|
|
14'4'' x 16'6'' |
|
Main Level |
Dining Room |
|
|
19'2'' x 14'7'' |
|
Main Level |
2pc Bathroom |
|
|
3'5'' x 7'0'' |
|
Main Level |
Foyer |
|
|
9'7'' x 14'5'' |
https://www.realtor.ca/real-estate/27837713/916-dunnigan-court-kitchener

