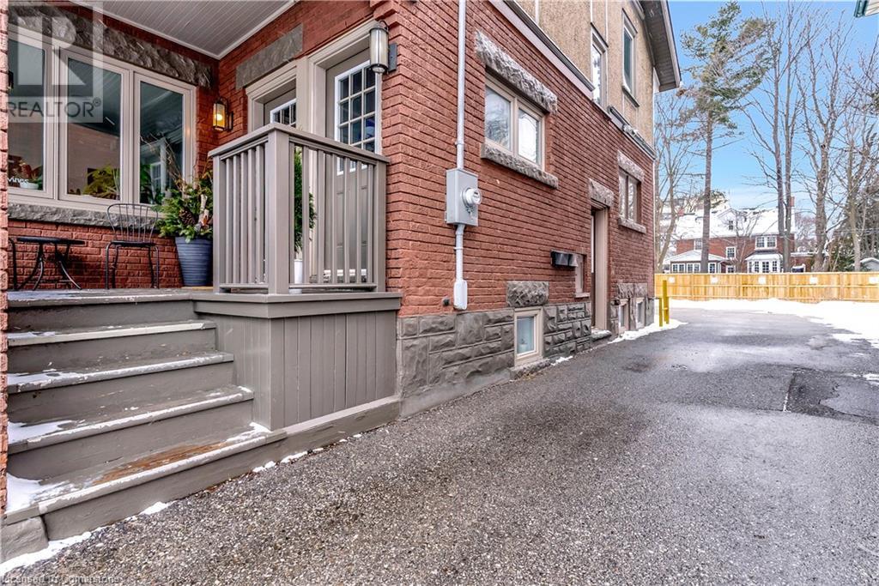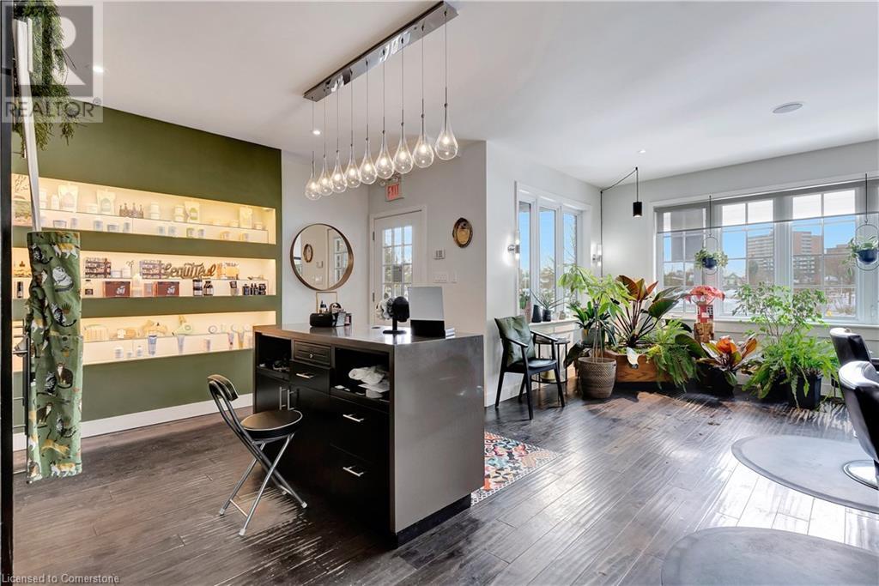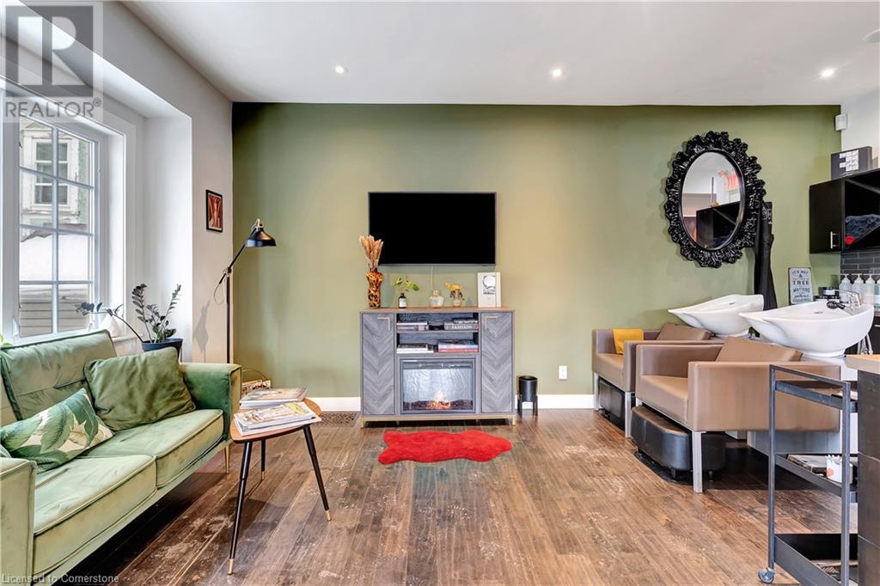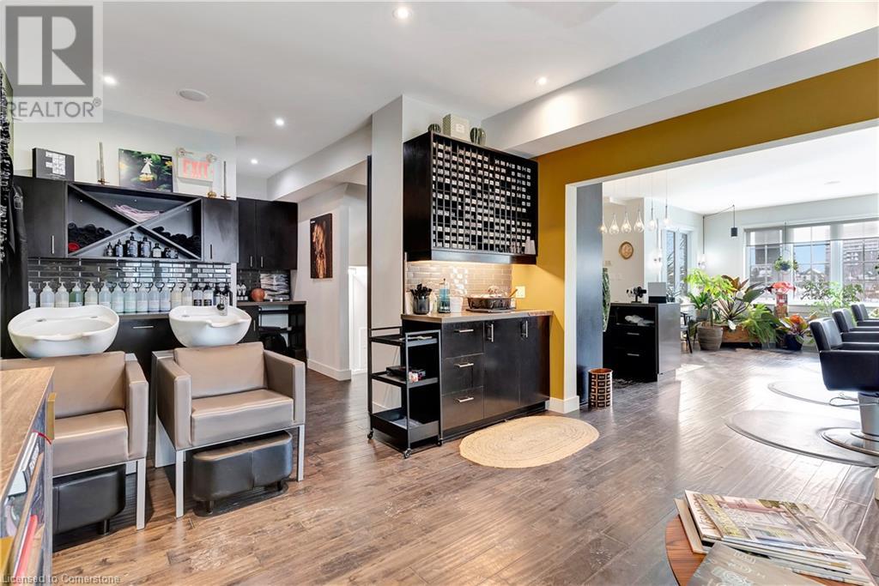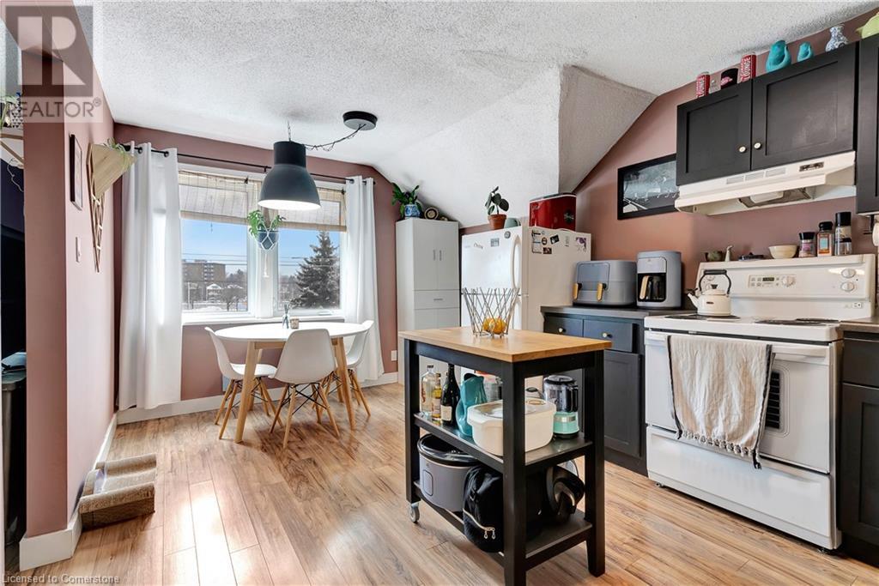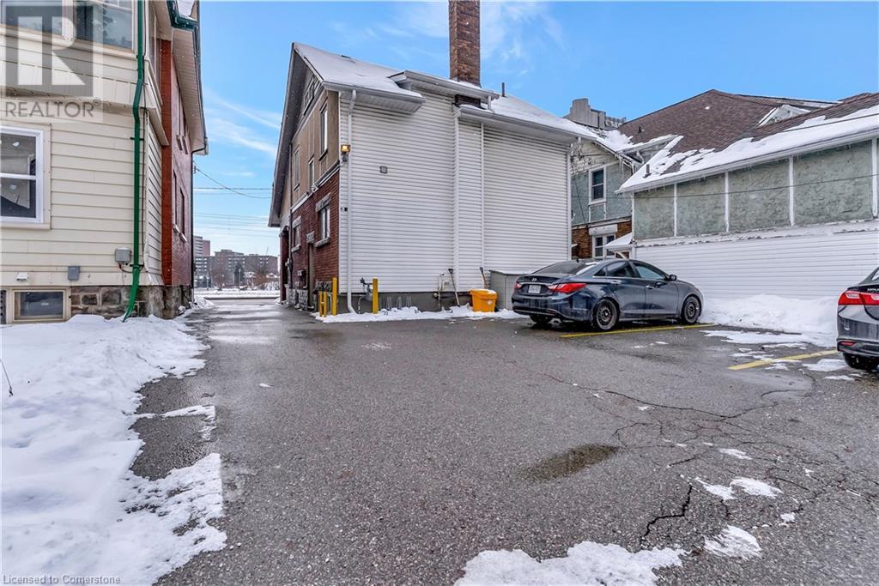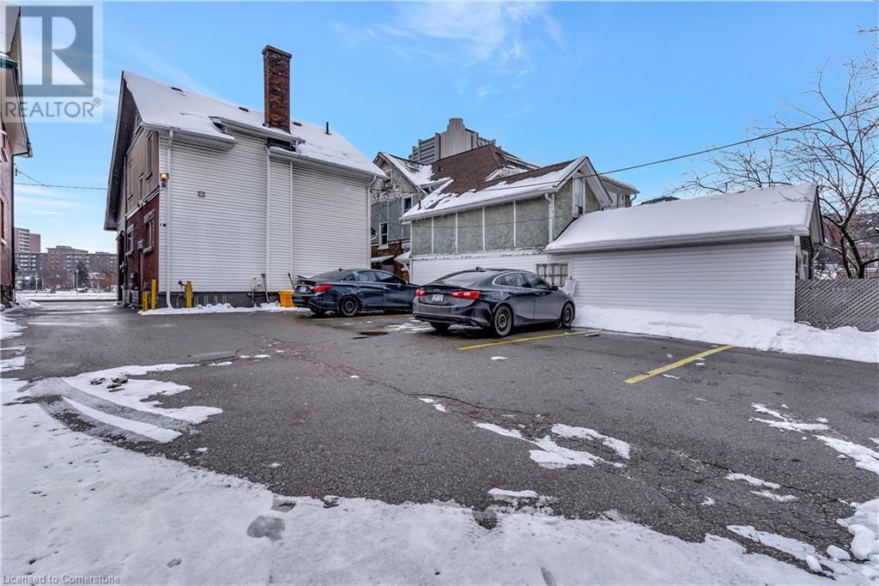1 Bedroom
2 Bathroom
1,666 ft2
2 Level
Central Air Conditioning
Forced Air
$1,275,000
This unique single-family detached home on King Street West offers an exceptional opportunity for those seeking a property with both residential and commercial potential. Currently being used for commercial purposes, the main floor features a fully renovated space that has operated as a salon, while the upper level remains a spacious residential unit. The property is ideally located across from Grand River Hospital, providing high visibility and easy access. Over $43,000 in recent upgrades have been completed, including a fully updated basement with modern plumbing, new flooring, fresh paint, and updated stairs. A new furnace, AC, and water softener were installed in 2022, and a backflow prevention system was added in 2024. The exterior has been freshly painted, and new concrete patio slabs enhance its curb appeal. The upper residential unit is equipped with modern appliances, including a washer, dryer, and dishwasher, making it comfortable for tenants or owners. The salon space on the main floor is move-in ready, with prior renovations to plumbing and electrical systems to support commercial use. While currently used for business purposes, this space could easily revert to a more traditional residential layout if desired. With its prime location, extensive modern upgrades, and the ability to serve both residential and commercial needs, this property presents a fantastic opportunity for investors or those looking to live and work in a vibrant neighbourhood. (id:43503)
Property Details
|
MLS® Number
|
40692716 |
|
Property Type
|
Single Family |
|
Amenities Near By
|
Public Transit |
|
Equipment Type
|
Water Heater |
|
Features
|
Southern Exposure, Visual Exposure, Industrial Mall/subdivision |
|
Parking Space Total
|
7 |
|
Rental Equipment Type
|
Water Heater |
Building
|
Bathroom Total
|
2 |
|
Bedrooms Above Ground
|
1 |
|
Bedrooms Total
|
1 |
|
Architectural Style
|
2 Level |
|
Basement Development
|
Finished |
|
Basement Type
|
Full (finished) |
|
Construction Style Attachment
|
Detached |
|
Cooling Type
|
Central Air Conditioning |
|
Exterior Finish
|
Brick |
|
Foundation Type
|
Unknown |
|
Half Bath Total
|
1 |
|
Heating Fuel
|
Natural Gas |
|
Heating Type
|
Forced Air |
|
Stories Total
|
2 |
|
Size Interior
|
1,666 Ft2 |
|
Type
|
House |
|
Utility Water
|
Municipal Water |
Land
|
Access Type
|
Road Access, Highway Access, Rail Access |
|
Acreage
|
No |
|
Land Amenities
|
Public Transit |
|
Sewer
|
Municipal Sewage System |
|
Size Depth
|
124 Ft |
|
Size Frontage
|
38 Ft |
|
Size Total Text
|
Under 1/2 Acre |
|
Zoning Description
|
U2-20 |
Rooms
| Level |
Type |
Length |
Width |
Dimensions |
|
Second Level |
Other |
|
|
12'10'' x 9'1'' |
|
Second Level |
Living Room |
|
|
13'1'' x 15'10'' |
|
Second Level |
Kitchen |
|
|
10'7'' x 8'9'' |
|
Second Level |
Dining Room |
|
|
10'7'' x 7'1'' |
|
Second Level |
Bedroom |
|
|
10'8'' x 9'6'' |
|
Second Level |
3pc Bathroom |
|
|
Measurements not available |
|
Basement |
Storage |
|
|
7'2'' x 12'9'' |
|
Basement |
Recreation Room |
|
|
22'8'' x 10'5'' |
|
Basement |
Laundry Room |
|
|
9'8'' x 7'11'' |
|
Basement |
Den |
|
|
12'4'' x 7'8'' |
|
Main Level |
2pc Bathroom |
|
|
Measurements not available |
|
Main Level |
Other |
|
|
9'1'' x 8'0'' |
|
Main Level |
Foyer |
|
|
18'11'' x 12'3'' |
|
Main Level |
Other |
|
|
13'3'' x 21'5'' |
https://www.realtor.ca/real-estate/27835574/976-king-street-w-kitchener




